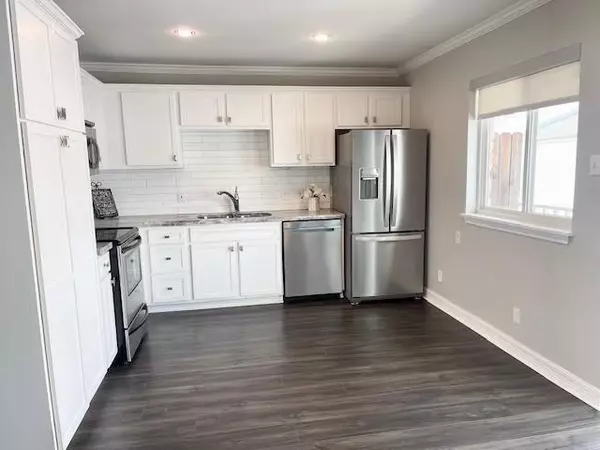
2 Beds
2 Baths
1,068 SqFt
2 Beds
2 Baths
1,068 SqFt
Key Details
Property Type Condo, Townhouse
Sub Type Condominium
Listing Status Active
Purchase Type For Sale
Square Footage 1,068 sqft
Price per Sqft $187
Subdivision River Oaks T/H Condo
MLS Listing ID 42286237
Style Colonial
Bedrooms 2
Full Baths 2
HOA Fees $590/mo
Year Built 1956
Annual Tax Amount $3,353
Tax Year 2023
Lot Size 5.785 Acres
Property Description
Location
State TX
County Harris
Area River Oaks Area
Rooms
Bedroom Description All Bedrooms Down
Other Rooms 1 Living Area, Breakfast Room, Family Room, Home Office/Study, Kitchen/Dining Combo, Living Area - 1st Floor, Living/Dining Combo, Utility Room in House
Master Bathroom Primary Bath: Double Sinks, Primary Bath: Tub/Shower Combo, Secondary Bath(s): Shower Only, Vanity Area
Den/Bedroom Plus 2
Interior
Interior Features Fire/Smoke Alarm, Refrigerator Included
Heating Central Electric
Cooling Central Electric
Flooring Engineered Wood, Slate, Tile
Appliance Dryer Included, Electric Dryer Connection, Refrigerator, Stacked, Washer Included
Exterior
Exterior Feature Balcony, Controlled Access, Fenced
Carport Spaces 1
Roof Type Composition
Street Surface Concrete,Curbs
Accessibility Manned Gate
Private Pool No
Building
Story 1
Unit Location Courtyard
Entry Level 2nd Level
Foundation Slab
Sewer Public Sewer
Water Public Water
Structure Type Brick
New Construction No
Schools
Elementary Schools River Oaks Elementary School (Houston)
Middle Schools Lanier Middle School
High Schools Lamar High School (Houston)
School District 27 - Houston
Others
HOA Fee Include Cable TV,Exterior Building,Grounds,Insurance,Recreational Facilities,Water and Sewer
Senior Community No
Tax ID 109-961-000-0006
Energy Description Ceiling Fans,Digital Program Thermostat
Acceptable Financing Cash Sale, Conventional, Investor
Tax Rate 2.0148
Disclosures Pets, Sellers Disclosure
Listing Terms Cash Sale, Conventional, Investor
Financing Cash Sale,Conventional,Investor
Special Listing Condition Pets, Sellers Disclosure


"My job is to find and attract mastery-based agents to the office, protect the culture, and make sure everyone is happy! "






