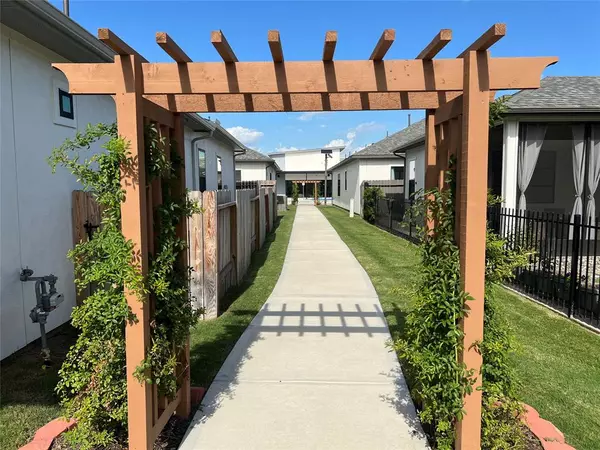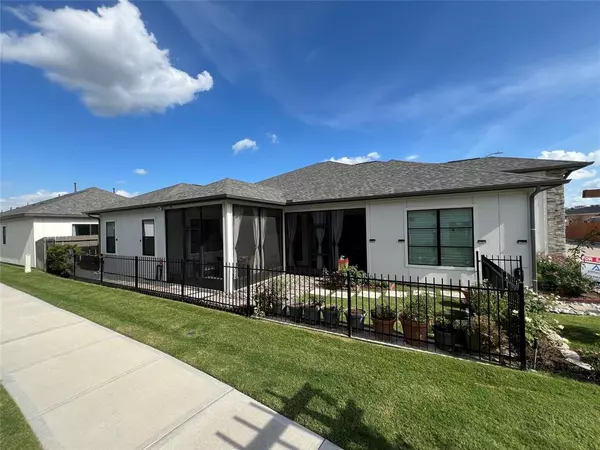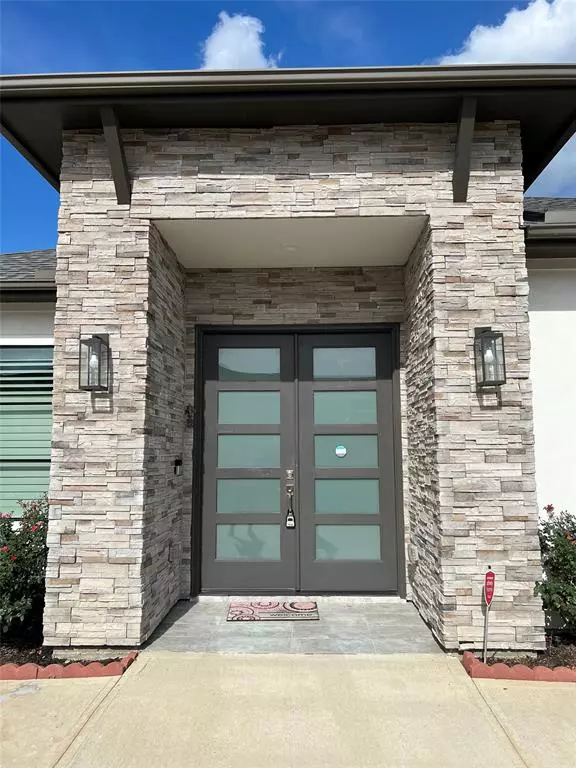
4 Beds
3 Baths
2,642 SqFt
4 Beds
3 Baths
2,642 SqFt
Key Details
Property Type Single Family Home
Listing Status Active
Purchase Type For Sale
Square Footage 2,642 sqft
Price per Sqft $215
Subdivision Taj Residences
MLS Listing ID 34460120
Style Contemporary/Modern
Bedrooms 4
Full Baths 3
HOA Fees $525/mo
HOA Y/N 1
Year Built 2021
Annual Tax Amount $13,095
Tax Year 2023
Lot Size 5,188 Sqft
Acres 0.1191
Property Description
Location
State TX
County Fort Bend
Area Sugar Land West
Rooms
Bedroom Description All Bedrooms Down,Primary Bed - 1st Floor
Other Rooms 1 Living Area, Formal Living, Guest Suite, Living Area - 1st Floor
Master Bathroom Disabled Access, Primary Bath: Double Sinks, Primary Bath: Jetted Tub
Den/Bedroom Plus 4
Kitchen Instant Hot Water, Kitchen open to Family Room, Pantry
Interior
Heating Central Gas
Cooling Central Electric
Exterior
Garage Attached Garage
Garage Spaces 1.0
Roof Type Other
Street Surface Concrete
Accessibility Automatic Gate
Private Pool No
Building
Lot Description Other
Dwelling Type Free Standing
Faces East
Story 1
Foundation Slab
Lot Size Range 0 Up To 1/4 Acre
Sewer Public Sewer
Water Public Water
Structure Type Brick
New Construction No
Schools
Elementary Schools Patterson Elementary School (Fort Bend)
Middle Schools Crockett Middle School (Fort Bend)
High Schools Travis High School (Fort Bend)
School District 19 - Fort Bend
Others
HOA Fee Include Clubhouse,Limited Access Gates,Other,Recreational Facilities
Senior Community Yes
Restrictions Unknown
Tax ID 8661-01-002-0130-907
Tax Rate 2.4993
Disclosures Sellers Disclosure
Special Listing Condition Sellers Disclosure


"My job is to find and attract mastery-based agents to the office, protect the culture, and make sure everyone is happy! "






