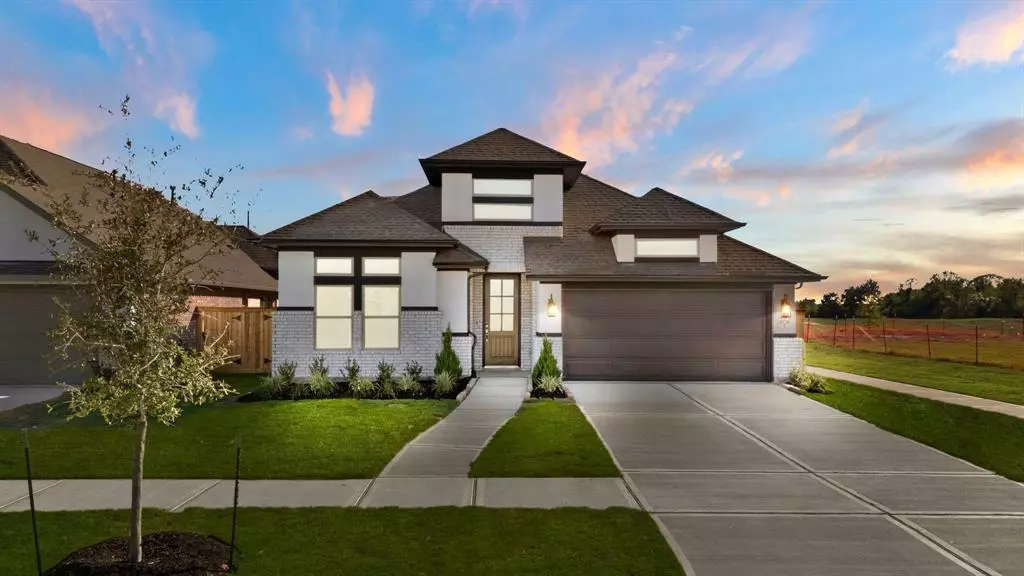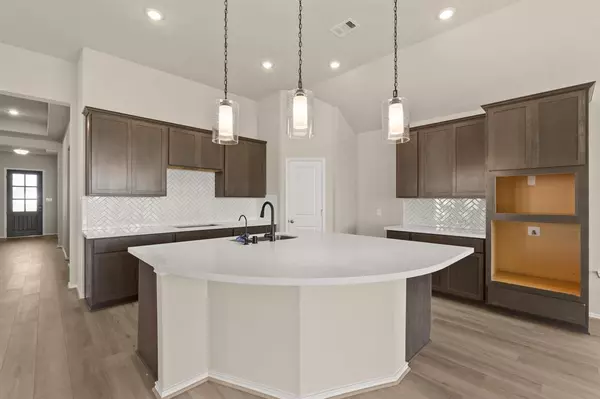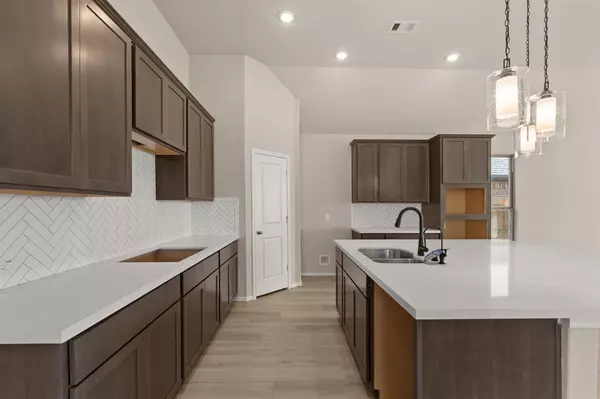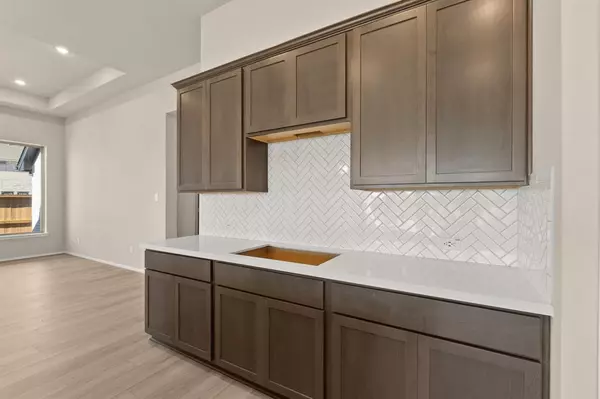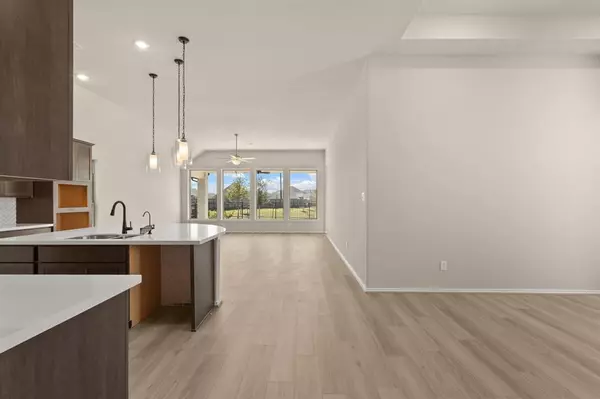
4 Beds
2.1 Baths
2,583 SqFt
4 Beds
2.1 Baths
2,583 SqFt
Key Details
Property Type Single Family Home
Listing Status Active
Purchase Type For Sale
Square Footage 2,583 sqft
Price per Sqft $168
Subdivision Valencia
MLS Listing ID 5909508
Style Traditional
Bedrooms 4
Full Baths 2
Half Baths 1
HOA Fees $1,100/ann
HOA Y/N 1
Year Built 2024
Lot Size 6,200 Sqft
Property Description
Imagine a charming single-story home nestled in a tranquil neighborhood, offering privacy with no rear neighbors. Upon entering, you are greeted by a spacious game room, ideal for entertaining guests or enjoying family gatherings. The airy layout seamlessly flows into the heart of the home, where a beautifully designed kitchen awaits, complete with modern appliances, ample counter space, and a breakfast bar perfect for casual dining. The focal point of the home is the expansive primary bedroom, offering a serene retreat after a long day. This sanctuary features large windows that bathe the room in natural light, highlighting its generous proportions. Adjacent to the bedroom lies a huge walk-in closet, meticulously organized to accommodate even the most extensive wardrobe. Whether you envision cozy family moments or lively gatherings, this single-story abode with its game room, covered patio, and luxurious primary suite offers a blend of comfort and style.
Location
State TX
County Brazoria
Area Alvin North
Rooms
Bedroom Description En-Suite Bath,Primary Bed - 1st Floor,Walk-In Closet
Other Rooms Gameroom Up, Home Office/Study, Utility Room in House
Master Bathroom Primary Bath: Separate Shower, Secondary Bath(s): Tub/Shower Combo
Kitchen Island w/o Cooktop, Kitchen open to Family Room, Pantry, Walk-in Pantry
Interior
Interior Features Alarm System - Owned, Fire/Smoke Alarm, Prewired for Alarm System
Heating Central Gas
Cooling Central Electric
Flooring Carpet, Tile, Vinyl Plank
Exterior
Exterior Feature Back Yard Fenced, Covered Patio/Deck, Sprinkler System, Subdivision Tennis Court
Parking Features Attached Garage
Garage Spaces 2.0
Roof Type Composition
Street Surface Concrete
Private Pool No
Building
Lot Description Subdivision Lot
Dwelling Type Free Standing
Faces Northwest
Story 1
Foundation Slab
Lot Size Range 0 Up To 1/4 Acre
Builder Name Coventry Homes
Sewer Public Sewer
Water Public Water, Water District
Structure Type Brick,Stucco
New Construction Yes
Schools
Elementary Schools E C Mason Elementary School
Middle Schools Manvel Junior High School
High Schools Manvel High School
School District 3 - Alvin
Others
Senior Community No
Restrictions Deed Restrictions
Tax ID NA
Energy Description Attic Vents,Ceiling Fans,Digital Program Thermostat,Energy Star Appliances,High-Efficiency HVAC,Insulated/Low-E windows,Insulation - Other,Other Energy Features,Radiant Attic Barrier
Acceptable Financing Cash Sale, Conventional, FHA, VA
Tax Rate 3.44
Disclosures Mud
Green/Energy Cert Energy Star Qualified Home, Environments for Living, Home Energy Rating/HERS
Listing Terms Cash Sale, Conventional, FHA, VA
Financing Cash Sale,Conventional,FHA,VA
Special Listing Condition Mud


"My job is to find and attract mastery-based agents to the office, protect the culture, and make sure everyone is happy! "

