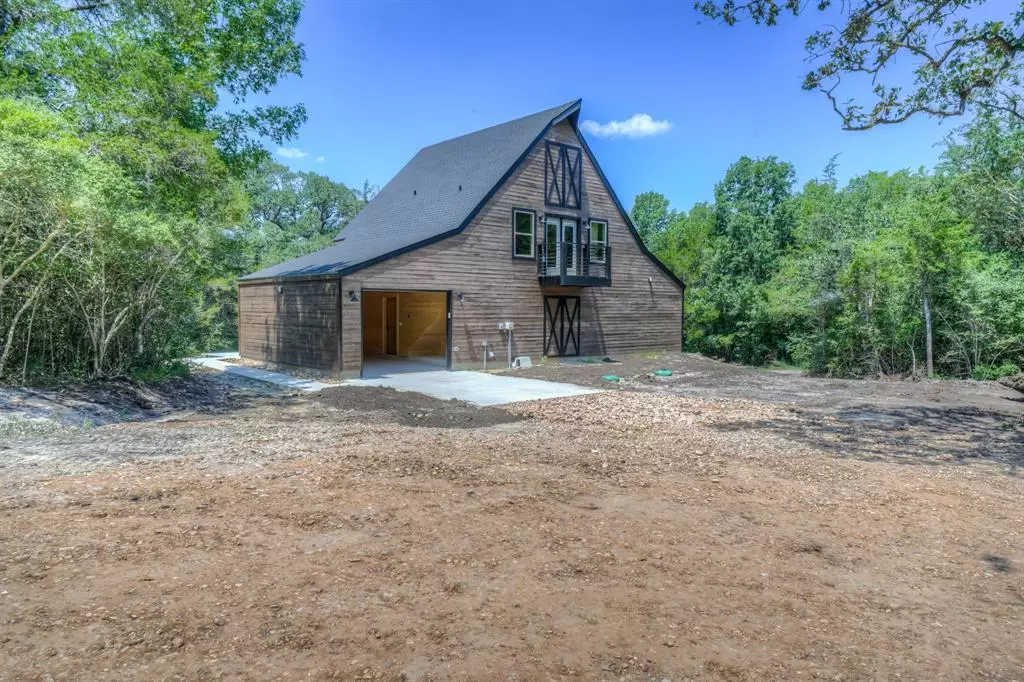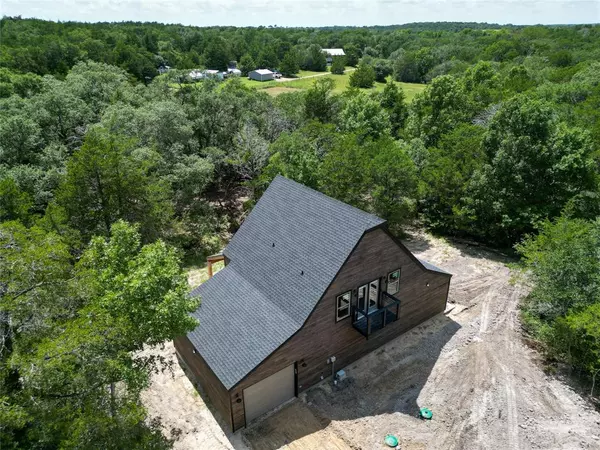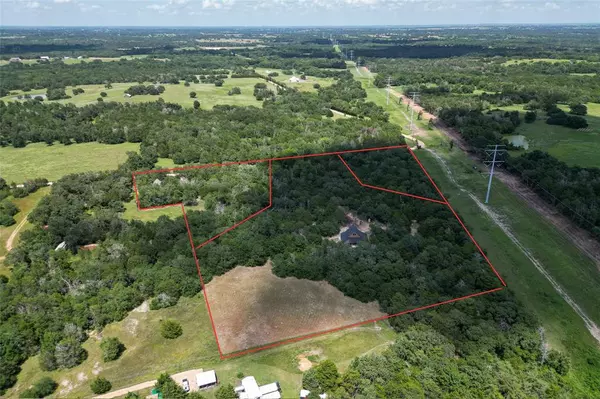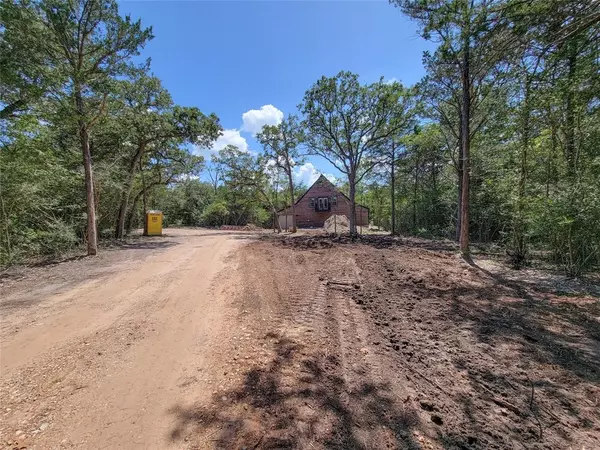
2 Beds
2 Baths
1,176 SqFt
2 Beds
2 Baths
1,176 SqFt
Key Details
Property Type Single Family Home
Sub Type Free Standing
Listing Status Active
Purchase Type For Sale
Square Footage 1,176 sqft
Price per Sqft $633
MLS Listing ID 66062037
Style Craftsman
Bedrooms 2
Full Baths 2
Year Built 2024
Tax Year 2023
Lot Size 5.000 Acres
Acres 5.0
Property Description
Location
State TX
County Austin
Rooms
Bedroom Description Primary Bed - 1st Floor,Split Plan,Walk-In Closet
Other Rooms 1 Living Area, Family Room, Living Area - 1st Floor, Loft, Utility Room in Garage
Master Bathroom Full Secondary Bathroom Down, Primary Bath: Shower Only, Secondary Bath(s): Separate Shower, Secondary Bath(s): Soaking Tub
Den/Bedroom Plus 2
Kitchen Breakfast Bar, Kitchen open to Family Room
Interior
Heating Central Electric, Wall Heater, Zoned
Cooling Central Electric, Zoned
Exterior
Garage Attached Garage
Garage Spaces 1.0
Garage Description Auto Garage Door Opener
Private Pool No
Building
Lot Description Wooded
Faces West
Foundation Slab
Lot Size Range 5 Up to 10 Acres
Builder Name Woodridge Homes
Water Aerobic, Well
New Construction Yes
Schools
Elementary Schools O'Bryant Primary School
Middle Schools Bellville Junior High
High Schools Bellville High School
School District 136 - Bellville
Others
Senior Community No
Restrictions Horses Allowed
Tax ID R000000000
Energy Description Ceiling Fans,High-Efficiency HVAC,Insulated Doors,Insulated/Low-E windows,Insulation - Batt,Insulation - Spray-Foam,Tankless/On-Demand H2O Heater
Acceptable Financing Cash Sale, Conventional, VA
Tax Rate 1.5867
Disclosures No Disclosures
Listing Terms Cash Sale, Conventional, VA
Financing Cash Sale,Conventional,VA
Special Listing Condition No Disclosures


"My job is to find and attract mastery-based agents to the office, protect the culture, and make sure everyone is happy! "






