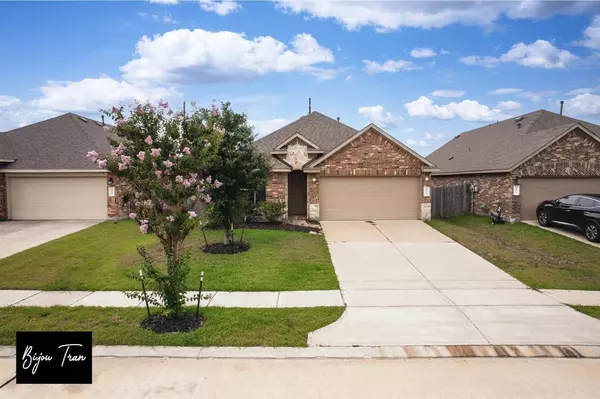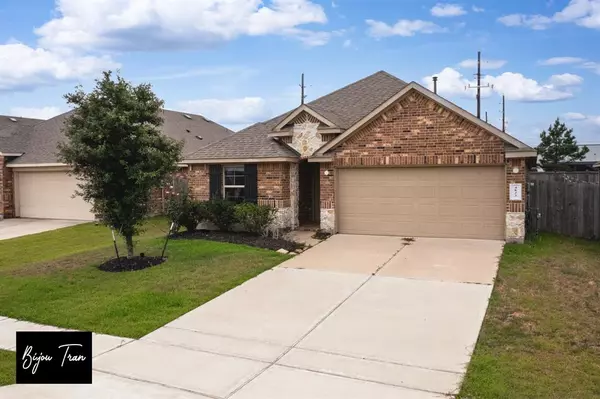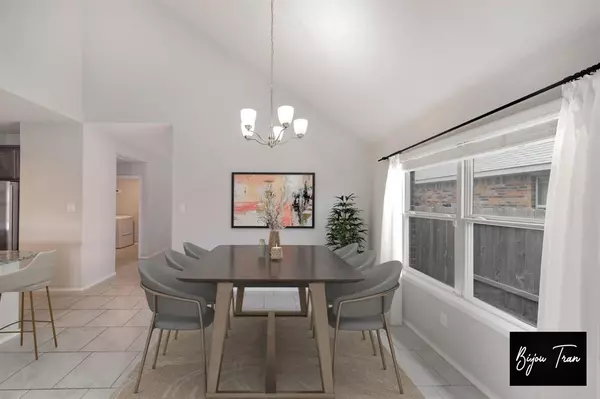
4 Beds
2 Baths
2,003 SqFt
4 Beds
2 Baths
2,003 SqFt
Key Details
Property Type Single Family Home
Sub Type Single Family Detached
Listing Status Active
Purchase Type For Rent
Square Footage 2,003 sqft
Subdivision Ventana Lakes
MLS Listing ID 91755065
Style Contemporary/Modern
Bedrooms 4
Full Baths 2
Rental Info Long Term,One Year
Year Built 2018
Available Date 2024-08-30
Lot Size 6,250 Sqft
Acres 0.1435
Property Description
The generously sized primary bedroom is large enough to accommodate two beds or create an additional workspace, and it includes a massive walk-in closet. Storage is plentiful with numerous closets throughout the home. Enjoy the community's excellent amenities, including a pool, playgrounds, and a splash pad. With a quick commute to I-10 and HWY 99, and just 15 minutes from Katy Asian Town, Walmart, and Costco, convenience is at your doorstep. Refrigerator, Washer, and Dryer are all included. Make this home yours today!
Location
State TX
County Harris
Area Katy - North
Rooms
Bedroom Description All Bedrooms Down
Other Rooms 1 Living Area, Family Room
Master Bathroom Primary Bath: Double Sinks, Primary Bath: Tub/Shower Combo, Secondary Bath(s): Double Sinks, Secondary Bath(s): Soaking Tub
Kitchen Breakfast Bar, Instant Hot Water, Island w/o Cooktop, Kitchen open to Family Room, Walk-in Pantry
Interior
Interior Features Alarm System - Owned, Brick Walls, Fire/Smoke Alarm, Fully Sprinklered, High Ceiling, Refrigerator Included, Washer Included
Heating Central Electric
Cooling Central Electric
Flooring Tile
Appliance Dryer Included, Refrigerator, Washer Included
Exterior
Exterior Feature Back Yard Fenced, Clubhouse, Fully Fenced, Sprinkler System, Trash Pick Up
Parking Features Attached Garage
Garage Spaces 2.0
Garage Description Auto Garage Door Opener
Utilities Available Trash Pickup
Street Surface Concrete
Private Pool No
Building
Lot Description Subdivision Lot
Story 1
Sewer Public Sewer
Water Public Water, Water District
New Construction No
Schools
Elementary Schools Bethke Elementary School
Middle Schools Stockdick Junior High School
High Schools Paetow High School
School District 30 - Katy
Others
Pets Allowed Not Allowed
Senior Community No
Restrictions No Restrictions
Tax ID 139-056-001-0024
Energy Description Attic Vents,Ceiling Fans,Digital Program Thermostat,Energy Star Appliances,Energy Star/CFL/LED Lights,Energy Star/Reflective Roof,Geothermal System,High-Efficiency HVAC,HVAC>13 SEER,Insulated Doors,Tankless/On-Demand H2O Heater
Disclosures No Disclosures
Special Listing Condition No Disclosures
Pets Description Not Allowed


"My job is to find and attract mastery-based agents to the office, protect the culture, and make sure everyone is happy! "






