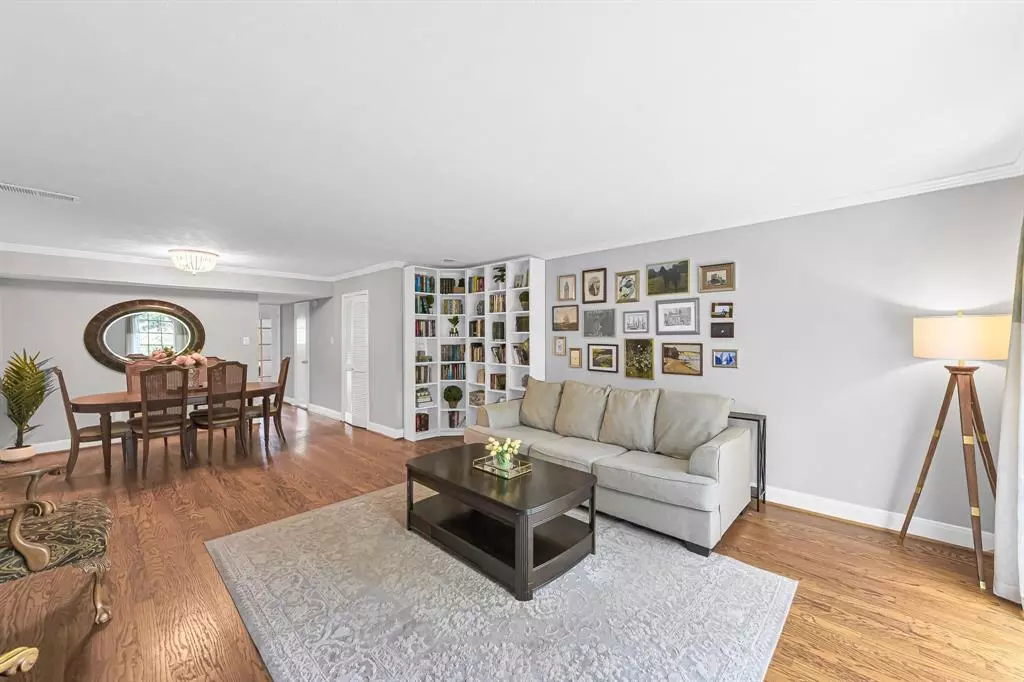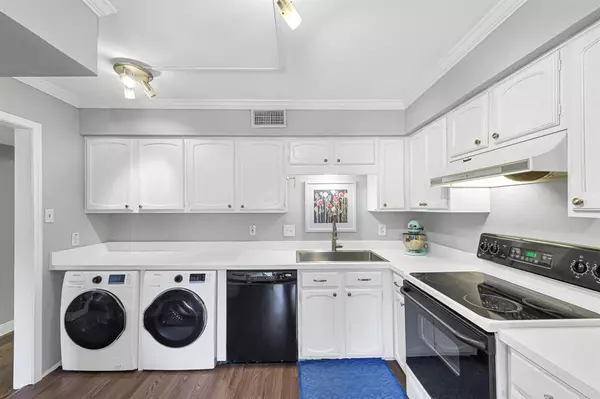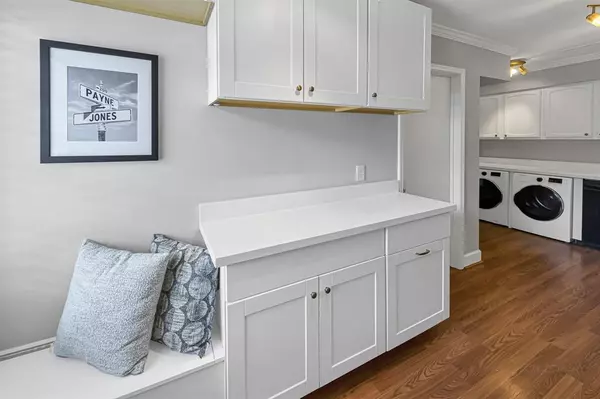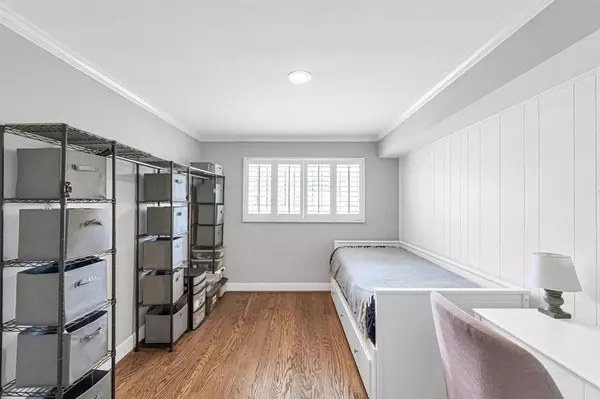
2 Beds
2.1 Baths
1,680 SqFt
2 Beds
2.1 Baths
1,680 SqFt
Key Details
Property Type Condo, Townhouse
Sub Type Condominium
Listing Status Active
Purchase Type For Sale
Square Footage 1,680 sqft
Price per Sqft $127
Subdivision Post Oak Lane Ph 02
MLS Listing ID 12391661
Style Traditional
Bedrooms 2
Full Baths 2
Half Baths 1
HOA Fees $609/mo
Year Built 1969
Annual Tax Amount $4,624
Tax Year 2023
Lot Size 4.865 Acres
Property Description
Location
State TX
County Harris
Area Memorial Close In
Rooms
Bedroom Description All Bedrooms Up,Primary Bed - 2nd Floor,Walk-In Closet
Other Rooms 1 Living Area, Home Office/Study, Living Area - 1st Floor, Utility Room in House
Master Bathroom Half Bath, Primary Bath: Tub/Shower Combo, Secondary Bath(s): Tub/Shower Combo, Vanity Area
Interior
Interior Features Balcony, Brick Walls, Dry Bar, Fire/Smoke Alarm, Wet Bar
Heating Central Electric
Cooling Central Electric
Flooring Laminate, Wood
Appliance Full Size
Laundry Utility Rm in House
Exterior
Exterior Feature Balcony, Controlled Access, Storage
Parking Features None
Carport Spaces 2
Roof Type Composition
Street Surface Concrete
Accessibility Automatic Gate
Private Pool No
Building
Story 2
Entry Level 2nd Level
Foundation Slab
Sewer Public Sewer
Water Public Water
Structure Type Brick,Wood
New Construction No
Schools
Elementary Schools Hunters Creek Elementary School
Middle Schools Spring Branch Middle School (Spring Branch)
High Schools Memorial High School (Spring Branch)
School District 49 - Spring Branch
Others
Pets Allowed With Restrictions
HOA Fee Include Electric,Exterior Building,Grounds,Limited Access Gates,Recreational Facilities,Trash Removal,Utilities,Water and Sewer
Senior Community No
Tax ID 107-332-000-0023
Energy Description Ceiling Fans,HVAC>13 SEER
Acceptable Financing Cash Sale, Investor
Tax Rate 2.1332
Disclosures Covenants Conditions Restrictions, Sellers Disclosure
Listing Terms Cash Sale, Investor
Financing Cash Sale,Investor
Special Listing Condition Covenants Conditions Restrictions, Sellers Disclosure
Pets Allowed With Restrictions


"My job is to find and attract mastery-based agents to the office, protect the culture, and make sure everyone is happy! "






