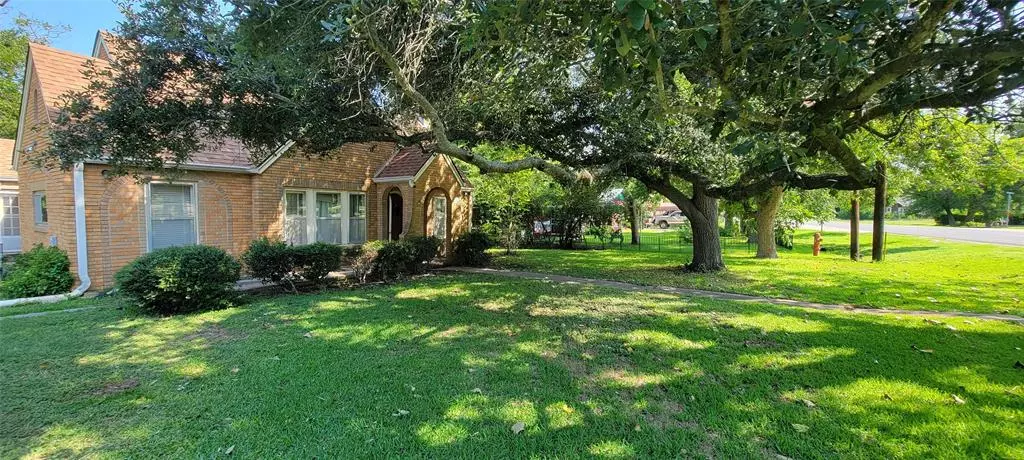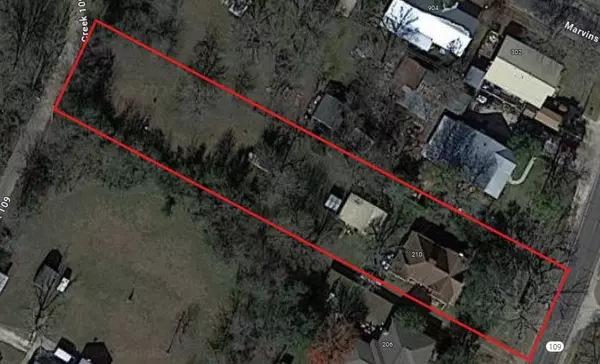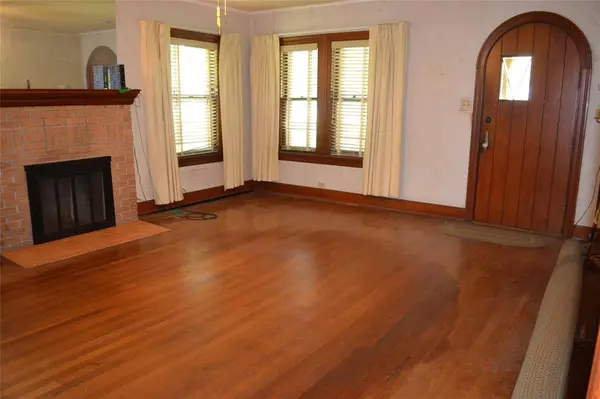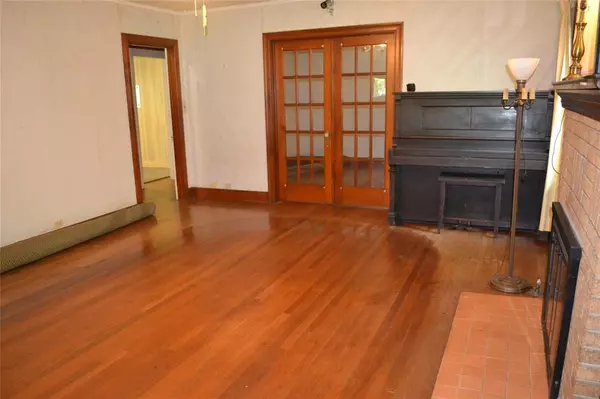
3 Beds
1 Bath
1,770 SqFt
3 Beds
1 Bath
1,770 SqFt
Key Details
Property Type Single Family Home
Listing Status Pending
Purchase Type For Sale
Square Footage 1,770 sqft
Price per Sqft $155
Subdivision Weigle
MLS Listing ID 34837922
Style English
Bedrooms 3
Full Baths 1
Year Built 1930
Annual Tax Amount $9,492
Tax Year 2024
Lot Size 0.683 Acres
Acres 0.6829
Property Description
Location
State TX
County Bastrop
Rooms
Bedroom Description All Bedrooms Down
Other Rooms 1 Living Area, Formal Dining
Interior
Interior Features Fire/Smoke Alarm
Heating Central Electric
Cooling Central Electric
Flooring Laminate, Wood
Fireplaces Number 1
Exterior
Exterior Feature Back Yard Fenced, Private Driveway, Storage Shed, Workshop
Parking Features Detached Garage, Oversized Garage
Garage Spaces 2.0
Garage Description Workshop
Roof Type Composition,Metal
Street Surface Asphalt
Private Pool No
Building
Lot Description Other, Subdivision Lot, Wooded
Dwelling Type Free Standing
Faces Northeast
Story 1
Foundation Pier & Beam
Lot Size Range 1/2 Up to 1 Acre
Sewer Public Sewer
Water Public Water
Structure Type Brick
New Construction No
Schools
Elementary Schools Harvest Ridge Elementary
Middle Schools Elgin Intermediate
High Schools Phoenix High School (Elgin)
School District 120 - Elgin
Others
Senior Community No
Restrictions Zoning
Tax ID 13780
Acceptable Financing Cash Sale, Investor, Other
Tax Rate 2.3161
Disclosures No Disclosures
Listing Terms Cash Sale, Investor, Other
Financing Cash Sale,Investor,Other
Special Listing Condition No Disclosures


"My job is to find and attract mastery-based agents to the office, protect the culture, and make sure everyone is happy! "






