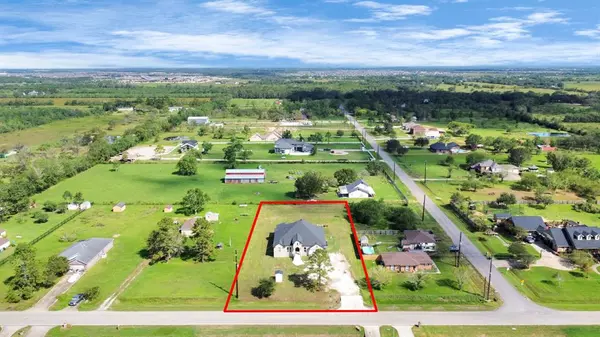
4 Beds
3 Baths
2,860 SqFt
4 Beds
3 Baths
2,860 SqFt
Key Details
Property Type Single Family Home
Listing Status Active
Purchase Type For Sale
Square Footage 2,860 sqft
Price per Sqft $174
Subdivision Countryside Estates Sec 1-2
MLS Listing ID 63649685
Style Contemporary/Modern
Bedrooms 4
Full Baths 3
Year Built 2022
Annual Tax Amount $10,216
Tax Year 2023
Lot Size 1.000 Acres
Acres 1.0
Property Description
Location
State TX
County Brazoria
Area Alvin North
Rooms
Bedroom Description All Bedrooms Down
Other Rooms 1 Living Area
Master Bathroom Primary Bath: Double Sinks, Primary Bath: Separate Shower
Den/Bedroom Plus 5
Kitchen Breakfast Bar, Island w/o Cooktop, Kitchen open to Family Room, Pantry, Pot Filler
Interior
Heating Central Electric
Cooling Central Electric
Flooring Laminate, Tile
Fireplaces Type Electric Fireplace
Exterior
Exterior Feature Back Yard
Garage Attached Garage
Garage Spaces 2.0
Roof Type Composition
Street Surface Asphalt
Private Pool No
Building
Lot Description Cleared
Dwelling Type Free Standing
Faces South
Story 1
Foundation On Stilts
Lot Size Range 1/2 Up to 1 Acre
Water Aerobic, Well
Structure Type Brick,Cement Board,Wood
New Construction No
Schools
Elementary Schools Nichols Mock Elementary
Middle Schools Iowa Colony Junior High
High Schools Iowa Colony High School
School District 3 - Alvin
Others
Senior Community No
Restrictions Horses Allowed,No Restrictions
Tax ID 2987-0004-000
Ownership Full Ownership
Energy Description Attic Vents
Tax Rate 2.3706
Disclosures Sellers Disclosure
Special Listing Condition Sellers Disclosure


"My job is to find and attract mastery-based agents to the office, protect the culture, and make sure everyone is happy! "






