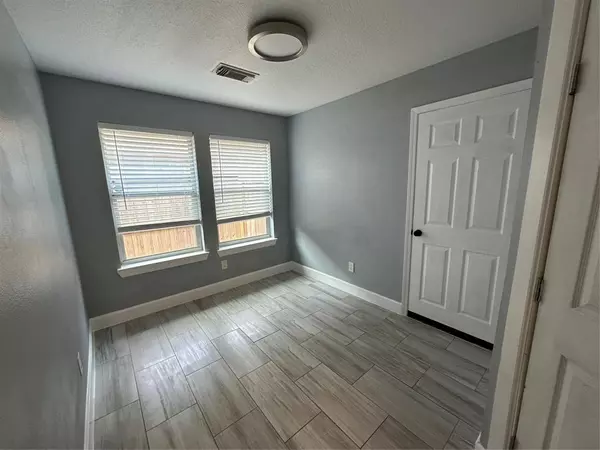
3 Beds
2 Baths
1,919 SqFt
3 Beds
2 Baths
1,919 SqFt
Key Details
Property Type Single Family Home
Sub Type Single Family Detached
Listing Status Active
Purchase Type For Rent
Square Footage 1,919 sqft
Subdivision Green Isle Ph Iii 2003
MLS Listing ID 69206171
Bedrooms 3
Full Baths 2
Rental Info Long Term,One Year
Year Built 2003
Available Date 2024-10-01
Lot Size 6,600 Sqft
Acres 0.1515
Property Description
Location
State TX
County Galveston
Area Dickinson
Rooms
Bedroom Description All Bedrooms Down
Other Rooms Breakfast Room, Family Room, Formal Dining
Master Bathroom Primary Bath: Double Sinks, Primary Bath: Shower Only, Secondary Bath(s): Double Sinks, Secondary Bath(s): Jetted Tub, Secondary Bath(s): Tub/Shower Combo
Den/Bedroom Plus 4
Kitchen Kitchen open to Family Room
Interior
Heating Central Electric, Central Gas
Cooling Central Electric, Central Gas
Flooring Vinyl
Fireplaces Number 1
Exterior
Exterior Feature Patio/Deck
Parking Features Attached Garage
Garage Spaces 2.0
Private Pool No
Building
Lot Description Street
Story 1
Water Public Water
New Construction No
Schools
Elementary Schools San Leon Elementary School
Middle Schools John And Shamarion Barber Middle School
High Schools Dickinson High School
School District 17 - Dickinson
Others
Pets Allowed Not Allowed
Senior Community No
Restrictions Deed Restrictions
Tax ID 3694-0001-0041-000
Energy Description Ceiling Fans
Disclosures No Disclosures
Special Listing Condition No Disclosures
Pets Allowed Not Allowed


"My job is to find and attract mastery-based agents to the office, protect the culture, and make sure everyone is happy! "






