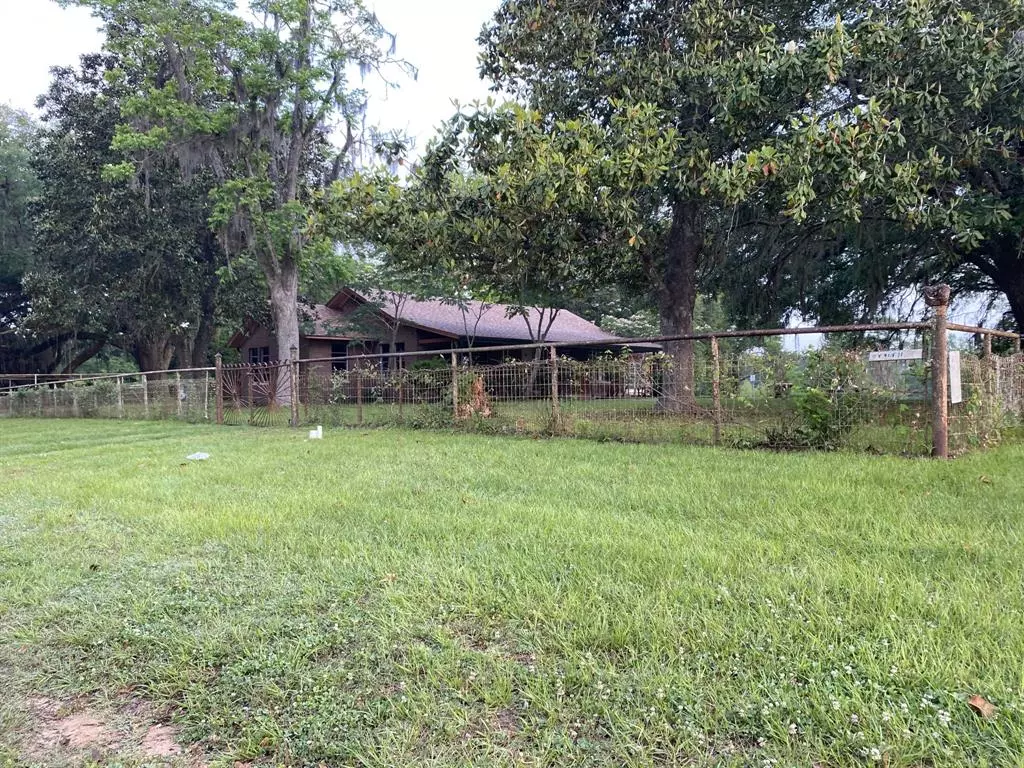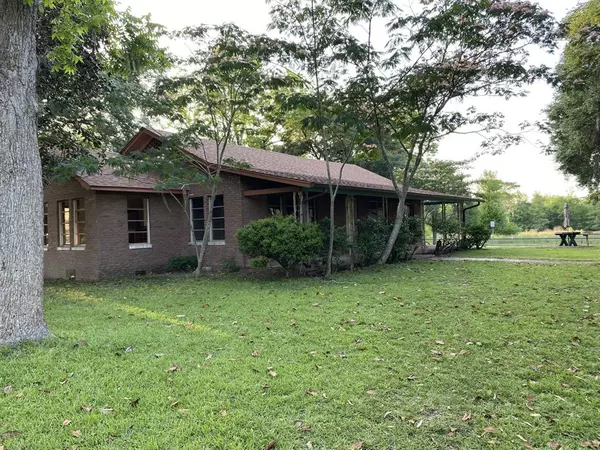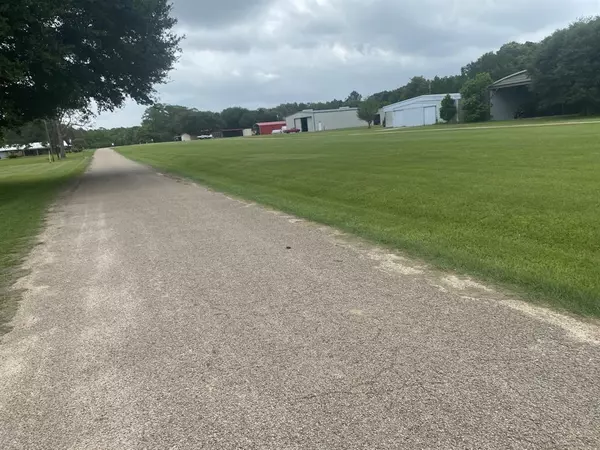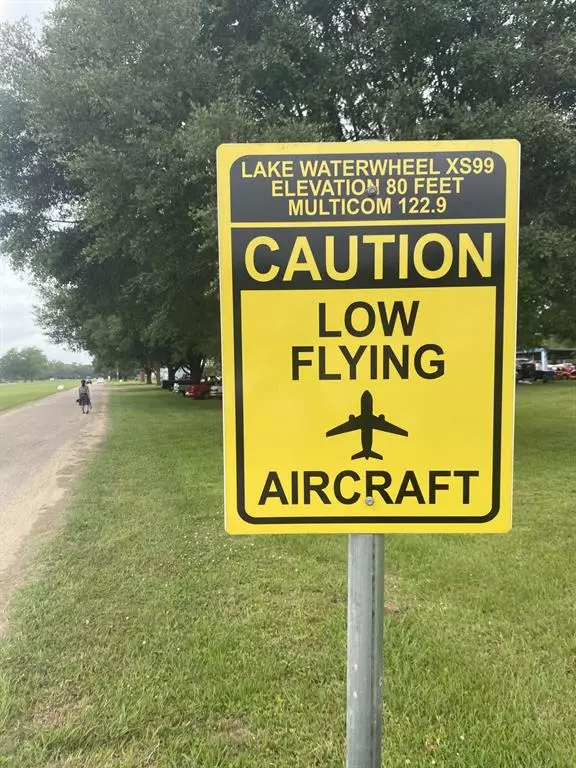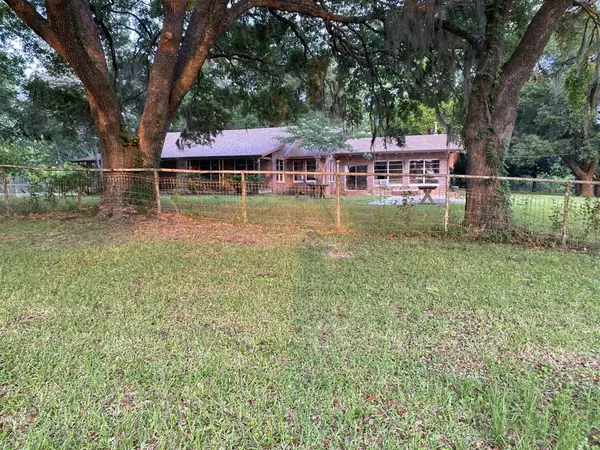
3 Beds
3 Baths
3,323 SqFt
3 Beds
3 Baths
3,323 SqFt
Key Details
Property Type Single Family Home
Listing Status Active
Purchase Type For Sale
Square Footage 3,323 sqft
Price per Sqft $77
Subdivision Lake Water Wheel Estates #1
MLS Listing ID 64338645
Style Other Style,Ranch
Bedrooms 3
Full Baths 3
HOA Fees $1,000/ann
HOA Y/N 1
Year Built 1957
Annual Tax Amount $1,643
Tax Year 2023
Lot Size 4.033 Acres
Acres 4.0334
Property Description
Location
State TX
County San Jacinto
Area Coldspring/South San Jacinto County
Rooms
Bedroom Description All Bedrooms Down,Sitting Area,Walk-In Closet
Other Rooms Breakfast Room, Den, Family Room, Formal Dining, Formal Living, Gameroom Down, Home Office/Study, Kitchen/Dining Combo, Living Area - 1st Floor, Living/Dining Combo, Quarters/Guest House, Utility Room in House
Master Bathroom Bidet, Primary Bath: Jetted Tub, Primary Bath: Shower Only, Primary Bath: Soaking Tub, Primary Bath: Tub/Shower Combo, Secondary Bath(s): Shower Only, Two Primary Baths
Kitchen Breakfast Bar, Kitchen open to Family Room, Pots/Pans Drawers, Under Cabinet Lighting
Interior
Interior Features Dryer Included, High Ceiling, Refrigerator Included, Washer Included
Heating Other Heating, Space Heater
Cooling Window Units
Flooring Tile, Vinyl, Wood
Fireplaces Number 1
Fireplaces Type Freestanding, Stove, Wood Burning Fireplace
Exterior
Exterior Feature Back Green Space, Back Yard, Back Yard Fenced, Controlled Subdivision Access, Cross Fenced, Detached Gar Apt /Quarters, Patio/Deck, Porch, Private Driveway, Side Yard, Storage Shed, Subdivision Tennis Court, Workshop
Carport Spaces 6
Garage Description Additional Parking, Boat Parking, Driveway Gate, RV Parking, Workshop
Waterfront Description Bayou View
Roof Type Composition
Street Surface Dirt
Accessibility Driveway Gate
Private Pool No
Building
Lot Description Airpark, Corner, Subdivision Lot, Water View, Wooded
Dwelling Type Free Standing
Faces East
Story 1
Foundation Block & Beam, Pier & Beam, Slab
Lot Size Range 2 Up to 5 Acres
Sewer Septic Tank
Structure Type Aluminum,Brick,Wood
New Construction No
Schools
Elementary Schools Shepherd Primary School
Middle Schools Shepherd Middle School
High Schools Shepherd High School
School District 130 - Shepherd
Others
HOA Fee Include Clubhouse,Grounds,Other,Recreational Facilities
Senior Community No
Restrictions Deed Restrictions
Tax ID 73448
Ownership Full Ownership
Energy Description Ceiling Fans,Energy Star Appliances,Energy Star/CFL/LED Lights,Insulation - Batt,Insulation - Blown Cellulose,Insulation - Spray-Foam
Acceptable Financing Cash Sale, Exchange or Trade
Tax Rate 1.6314
Disclosures Sellers Disclosure
Listing Terms Cash Sale, Exchange or Trade
Financing Cash Sale,Exchange or Trade
Special Listing Condition Sellers Disclosure


"My job is to find and attract mastery-based agents to the office, protect the culture, and make sure everyone is happy! "

