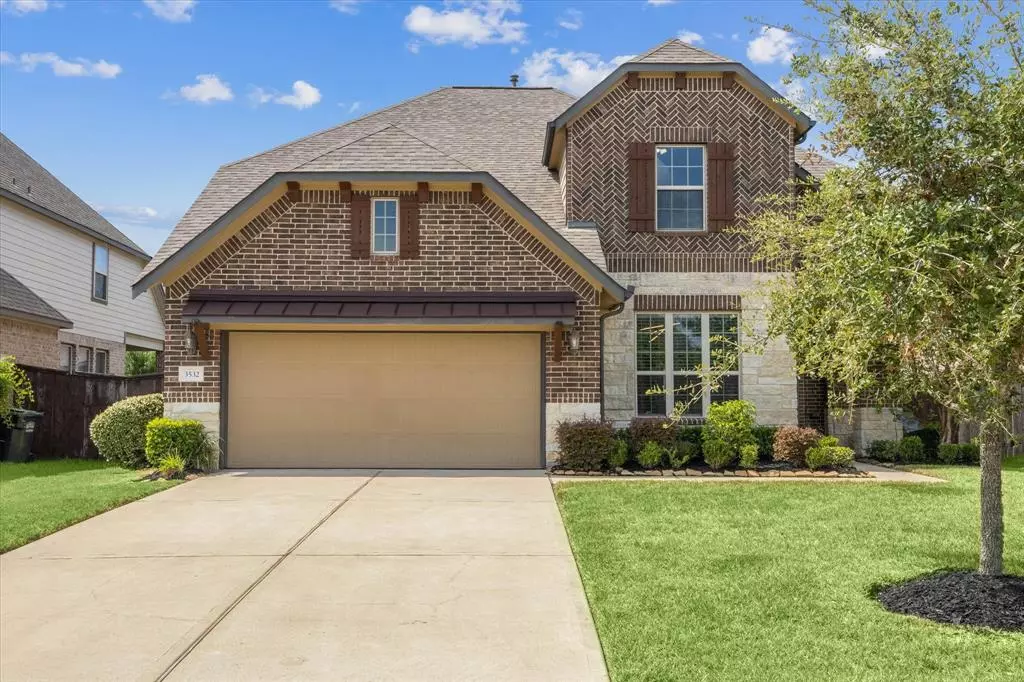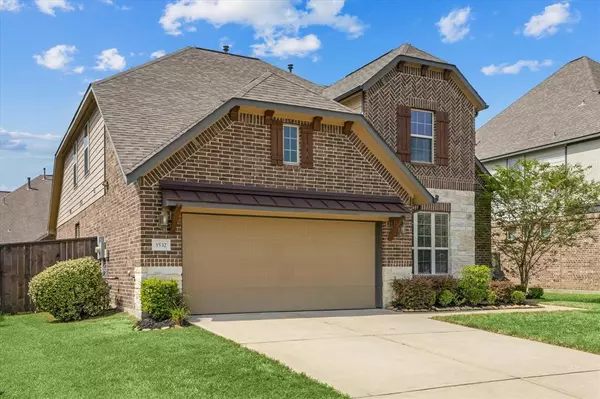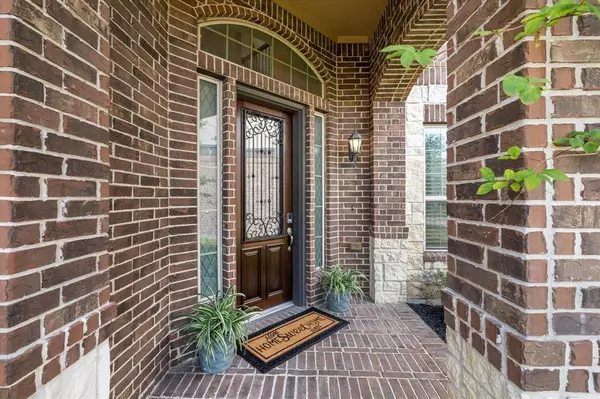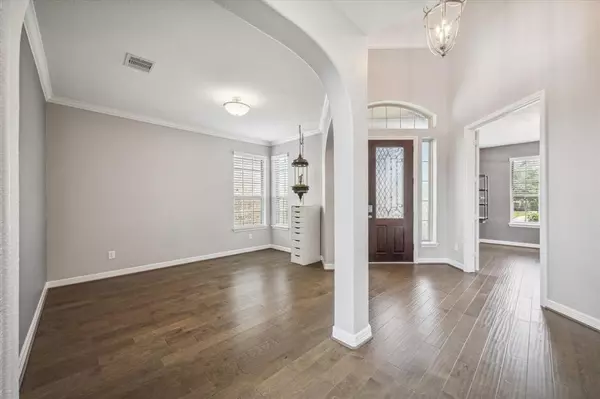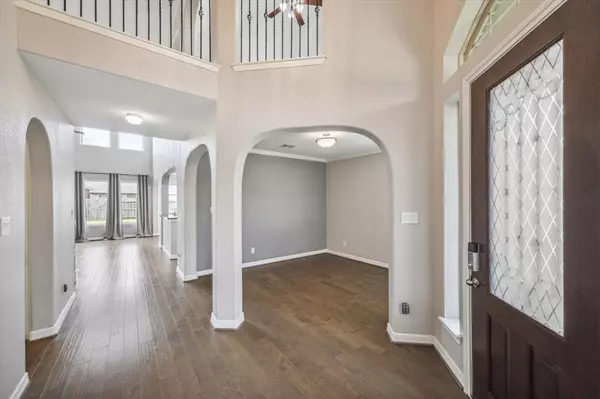
4 Beds
3.1 Baths
2,940 SqFt
4 Beds
3.1 Baths
2,940 SqFt
Key Details
Property Type Single Family Home
Listing Status Pending
Purchase Type For Sale
Square Footage 2,940 sqft
Price per Sqft $178
Subdivision Southern Trails Sec 17 A0564
MLS Listing ID 58940817
Style Traditional
Bedrooms 4
Full Baths 3
Half Baths 1
HOA Fees $992/ann
HOA Y/N 1
Year Built 2016
Annual Tax Amount $13,986
Tax Year 2023
Lot Size 7,340 Sqft
Acres 0.1685
Property Description
The gourmet kitchen features top-of-the-line finishes, making meal prep a delight. Retreat to the luxurious primary suite complete with a spa-like ensuite bathroom. Need extra space? The versatile game room loft and dedicated home office/study provide the perfect balance of work and play.
Enjoy the convenience of nearby shopping and entertainment options, making this location ideal for families. Don't miss your chance to own this stunning home with all the modern amenities you desire. Schedule your tour today!
Location
State TX
County Brazoria
Community Southern Trails
Area Pearland
Rooms
Bedroom Description En-Suite Bath,Primary Bed - 1st Floor
Other Rooms 1 Living Area, Breakfast Room, Formal Dining, Library, Loft
Master Bathroom Primary Bath: Separate Shower, Secondary Bath(s): Tub/Shower Combo
Kitchen Kitchen open to Family Room, Walk-in Pantry
Interior
Interior Features Alarm System - Owned, High Ceiling
Heating Central Gas
Cooling Central Electric
Flooring Carpet, Tile, Wood
Fireplaces Number 1
Fireplaces Type Gas Connections, Gaslog Fireplace
Exterior
Exterior Feature Back Yard, Back Yard Fenced, Patio/Deck, Porch
Parking Features Attached Garage
Garage Spaces 2.0
Garage Description Double-Wide Driveway
Roof Type Composition
Street Surface Concrete,Curbs
Private Pool No
Building
Lot Description Subdivision Lot
Dwelling Type Free Standing
Story 2
Foundation Slab
Lot Size Range 0 Up To 1/4 Acre
Sewer Public Sewer
Water Public Water
Structure Type Brick,Cement Board,Stone
New Construction No
Schools
Elementary Schools Brothers Elementary School
Middle Schools Mcnair Junior High School
High Schools Shadow Creek High School
School District 3 - Alvin
Others
Senior Community No
Restrictions Deed Restrictions
Tax ID 7708-0174-049
Ownership Full Ownership
Energy Description Ceiling Fans,Digital Program Thermostat,High-Efficiency HVAC,HVAC>13 SEER,Insulation - Batt,Insulation - Blown Fiberglass,Radiant Attic Barrier
Acceptable Financing Cash Sale, Conventional, FHA, VA
Tax Rate 2.9777
Disclosures Mud, Sellers Disclosure
Listing Terms Cash Sale, Conventional, FHA, VA
Financing Cash Sale,Conventional,FHA,VA
Special Listing Condition Mud, Sellers Disclosure


"My job is to find and attract mastery-based agents to the office, protect the culture, and make sure everyone is happy! "

