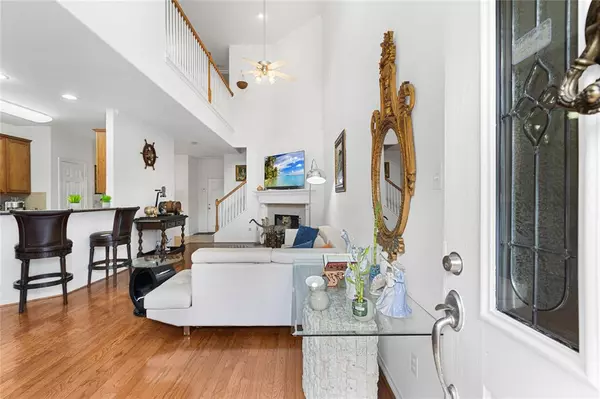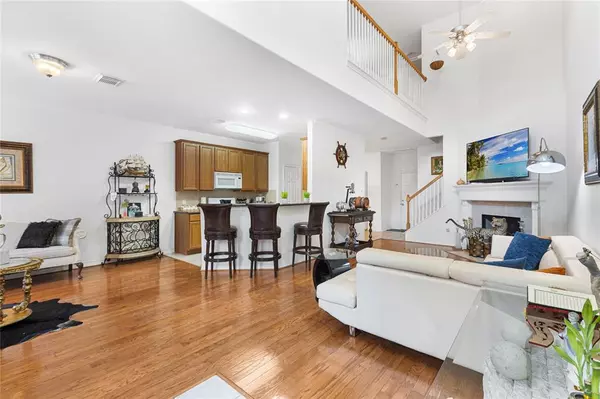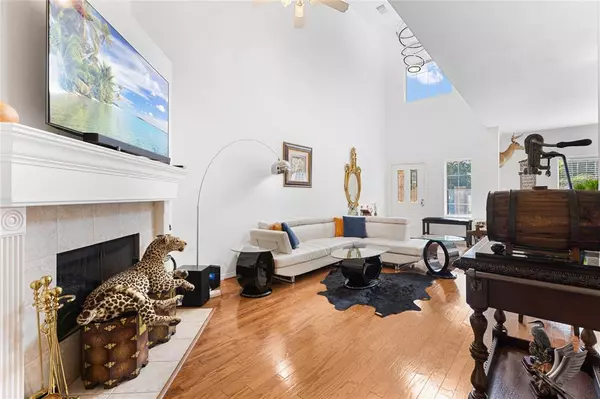
2 Beds
2.1 Baths
1,726 SqFt
2 Beds
2.1 Baths
1,726 SqFt
Key Details
Property Type Townhouse
Sub Type Townhouse
Listing Status Active
Purchase Type For Sale
Square Footage 1,726 sqft
Price per Sqft $153
Subdivision St George T H On Richmond
MLS Listing ID 13689455
Style Traditional
Bedrooms 2
Full Baths 2
Half Baths 1
HOA Fees $291/mo
Year Built 2003
Annual Tax Amount $4,806
Tax Year 2023
Lot Size 1,760 Sqft
Property Description
Location
State TX
County Harris
Area Alief
Rooms
Bedroom Description All Bedrooms Up,Primary Bed - 2nd Floor
Other Rooms Breakfast Room, Formal Dining, Formal Living, Home Office/Study
Master Bathroom Primary Bath: Double Sinks, Primary Bath: Separate Shower
Interior
Interior Features Alarm System - Owned, Fire/Smoke Alarm, High Ceiling, Split Level
Heating Central Gas
Cooling Central Electric
Flooring Carpet, Tile, Wood
Fireplaces Number 1
Fireplaces Type Gaslog Fireplace
Appliance Stacked
Laundry Utility Rm in House
Exterior
Exterior Feature Balcony, Controlled Access
Parking Features Attached Garage
Garage Spaces 2.0
Roof Type Composition
Street Surface Concrete,Curbs
Private Pool No
Building
Faces West
Story 2
Unit Location On Street
Entry Level Levels 1 and 2
Foundation Slab
Sewer Public Sewer
Water Public Water
Structure Type Brick,Wood
New Construction No
Schools
Elementary Schools Holmquist Elementary School
Middle Schools O'Donnell Middle School
High Schools Aisd Draw
School District 2 - Alief
Others
HOA Fee Include Exterior Building,Grounds,Limited Access Gates,Recreational Facilities
Senior Community No
Tax ID 123-771-002-0003
Ownership Full Ownership
Energy Description Ceiling Fans
Tax Rate 2.1332
Disclosures Sellers Disclosure
Special Listing Condition Sellers Disclosure


"My job is to find and attract mastery-based agents to the office, protect the culture, and make sure everyone is happy! "






