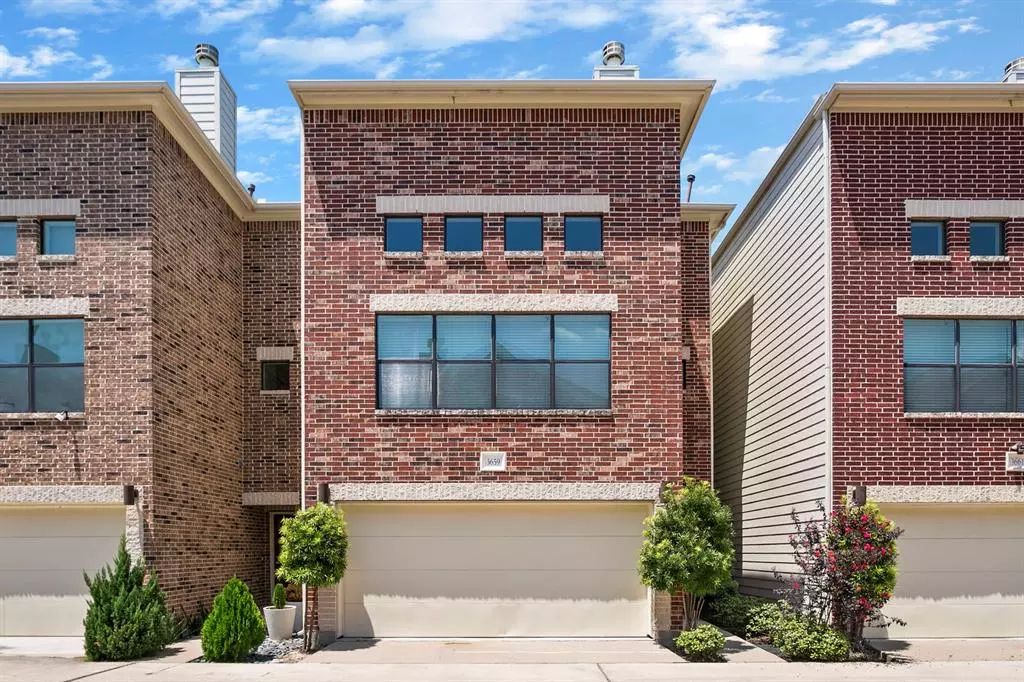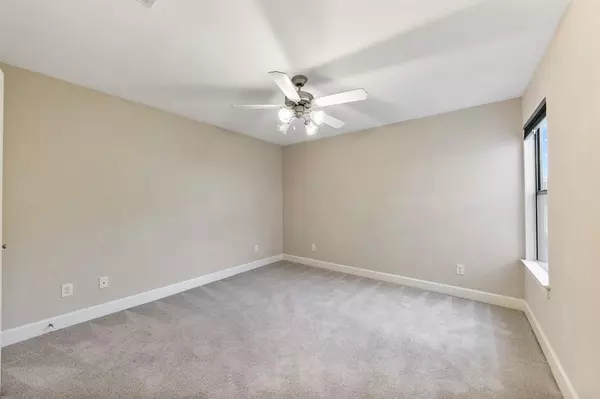
3 Beds
2.1 Baths
2,039 SqFt
3 Beds
2.1 Baths
2,039 SqFt
Key Details
Property Type Single Family Home
Listing Status Active
Purchase Type For Sale
Square Footage 2,039 sqft
Price per Sqft $161
Subdivision Contemporary Main Plaza
MLS Listing ID 48106124
Style Contemporary/Modern
Bedrooms 3
Full Baths 2
Half Baths 1
HOA Fees $110/mo
HOA Y/N 1
Year Built 2014
Annual Tax Amount $5,928
Tax Year 2023
Lot Size 1,400 Sqft
Property Description
On the second floor, an expansive living room seamlessly connects to the kitchen, creating an open space ideal for entertaining and everyday living. The kitchen, equipped with modern appliances, ample counter space, and an island, overlooks the living area, making it the heart of the home.
The third floor is dedicated to the primary suite, a retreat with vaulted ceilings, a private bath, and ample closet space, providing a peaceful escape.
This townhome also includes the security of a gated entry. Conveniently located near Hwy 90, 610, the Medical Center, the Galleria area, and downtown, it offers easy access to everything you need.
Location
State TX
County Harris
Area Medical Center Area
Rooms
Bedroom Description 2 Bedrooms Down,Primary Bed - 3rd Floor,Walk-In Closet
Other Rooms Kitchen/Dining Combo, Living Area - 2nd Floor
Master Bathroom Half Bath, Primary Bath: Double Sinks, Primary Bath: Separate Shower, Secondary Bath(s): Tub/Shower Combo
Kitchen Pantry
Interior
Interior Features Fire/Smoke Alarm, High Ceiling
Heating Central Gas
Cooling Central Electric, Zoned
Flooring Carpet, Tile, Vinyl Plank
Fireplaces Number 1
Dryer Utilities 1
Exterior
Exterior Feature Back Yard, Patio/Deck
Parking Features Attached Garage
Garage Spaces 2.0
Roof Type Composition
Street Surface Concrete
Private Pool No
Building
Lot Description Cleared
Dwelling Type Free Standing
Faces West
Story 3
Foundation Slab
Lot Size Range 0 Up To 1/4 Acre
Sewer Public Sewer
Water Public Water
Structure Type Brick
New Construction No
Schools
Elementary Schools Shearn Elementary School
Middle Schools Pershing Middle School
High Schools Madison High School (Houston)
School District 27 - Houston
Others
HOA Fee Include Grounds
Senior Community No
Restrictions Deed Restrictions
Tax ID 129-651-004-0034
Ownership Full Ownership
Energy Description Ceiling Fans
Acceptable Financing Cash Sale, Conventional
Tax Rate 2.0148
Disclosures Sellers Disclosure
Listing Terms Cash Sale, Conventional
Financing Cash Sale,Conventional
Special Listing Condition Sellers Disclosure


"My job is to find and attract mastery-based agents to the office, protect the culture, and make sure everyone is happy! "






