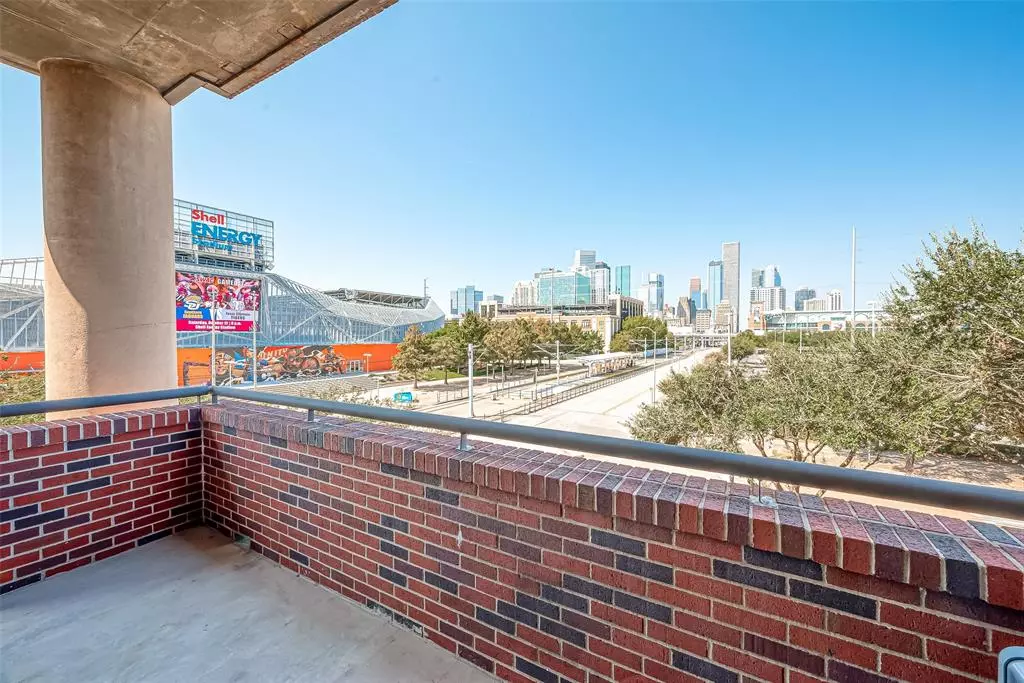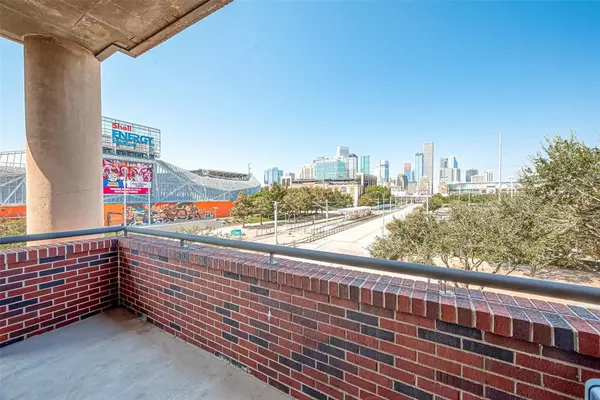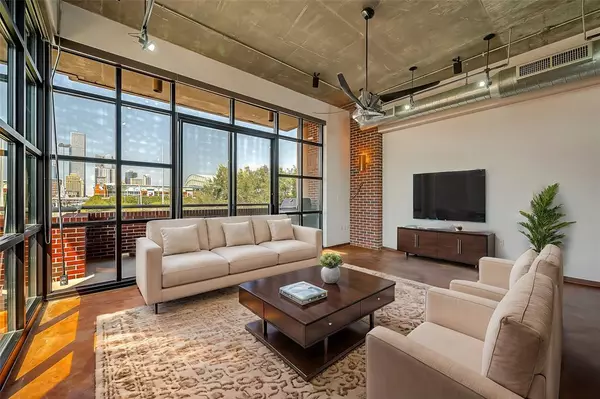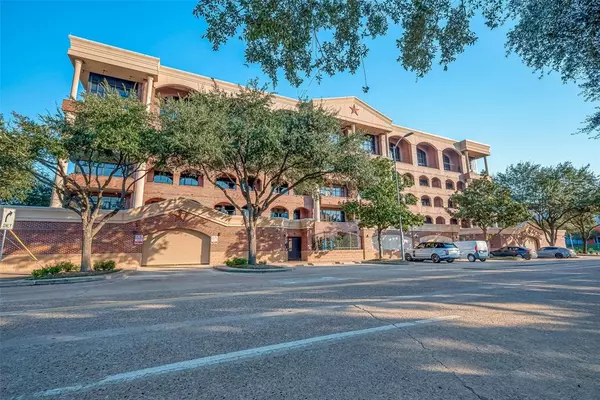
2 Beds
1 Bath
1,339 SqFt
2 Beds
1 Bath
1,339 SqFt
Key Details
Property Type Condo
Sub Type Mid/Hi-Rise Condominium
Listing Status Active
Purchase Type For Rent
Square Footage 1,339 sqft
Subdivision Stanford Condo 02 Amd
MLS Listing ID 88837874
Style Contemporary/Modern,Traditional
Bedrooms 2
Full Baths 1
Rental Info One Year,Six Months
Year Built 2002
Available Date 2024-10-17
Property Description
Location
State TX
County Harris
Area East End Revitalized
Building/Complex Name THE STANFORD
Rooms
Bedroom Description 2 Bedrooms Down,All Bedrooms Down,Primary Bed - 1st Floor,Walk-In Closet
Other Rooms 1 Living Area, Kitchen/Dining Combo, Living Area - 1st Floor, Living/Dining Combo, Utility Room in House
Master Bathroom Primary Bath: Jetted Tub, Primary Bath: Separate Shower
Kitchen Breakfast Bar, Kitchen open to Family Room, Under Cabinet Lighting
Interior
Interior Features Brick Walls, Dryer Included, High Ceiling, Refrigerator Included, Washer Included, Window Coverings
Heating Central Electric
Cooling Central Electric
Flooring Concrete, Terrazo
Appliance Dryer Included, Refrigerator, Stacked, Washer Included
Exterior
Exterior Feature Balcony, Controlled Subdivision Access, Fenced, Fully Fenced, Outdoor Kitchen, Service Elevator, Spa/Hot Tub, Storm Windows, Trash Chute, Wheelchair Access
Parking Features Attached Garage, Attached/Detached Garage, Tandem
Garage Spaces 2.0
Garage Description Additional Parking, Auto Driveway Gate, Auto Garage Door Opener
Utilities Available Pool Maintenance, Trash Pickup
View South, West
Street Surface Concrete,Curbs,Gutters,Pavers
Private Pool No
Building
Lot Description Corner, Street
Faces North
Story 1
Entry Level 3rd Level
Sewer Public Sewer
Water Public Water
New Construction No
Schools
Elementary Schools Burnet Elementary School (Houston)
Middle Schools Navarro Middle School (Houston)
High Schools Wheatley High School
School District 27 - Houston
Others
Pets Allowed Case By Case Basis
Senior Community No
Restrictions Restricted
Tax ID 121-642-003-0001
Energy Description Ceiling Fans,Digital Program Thermostat,North/South Exposure,Storm Windows
Disclosures Other Disclosures
Special Listing Condition Other Disclosures
Pets Allowed Case By Case Basis


"My job is to find and attract mastery-based agents to the office, protect the culture, and make sure everyone is happy! "






