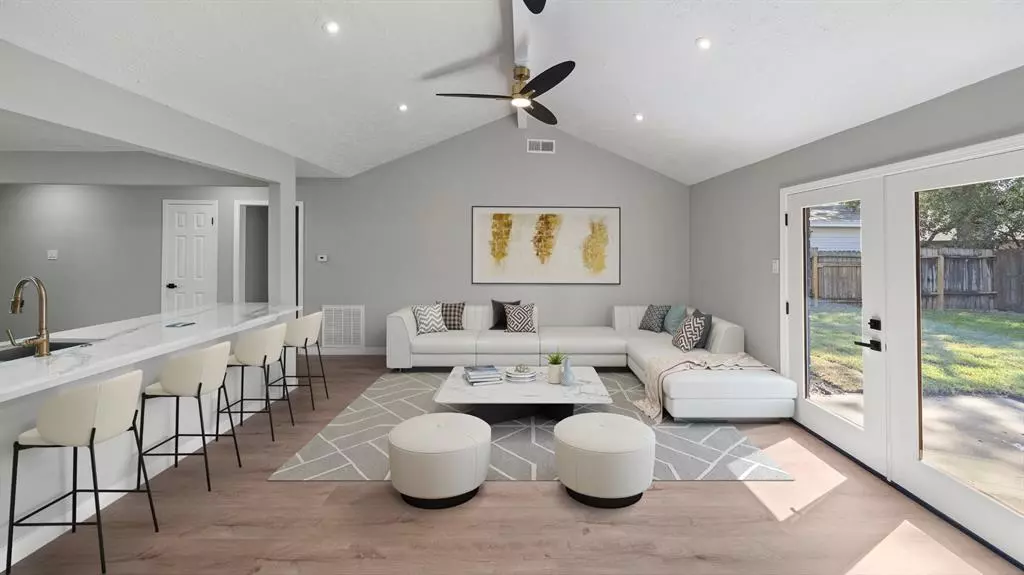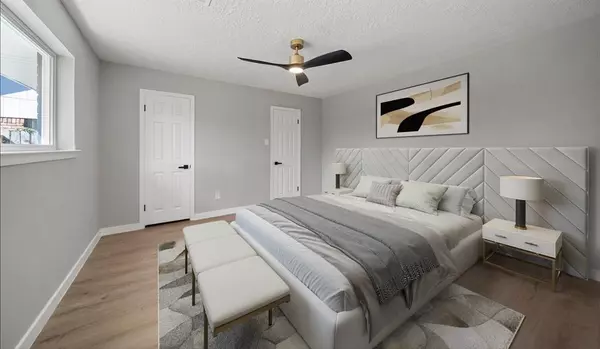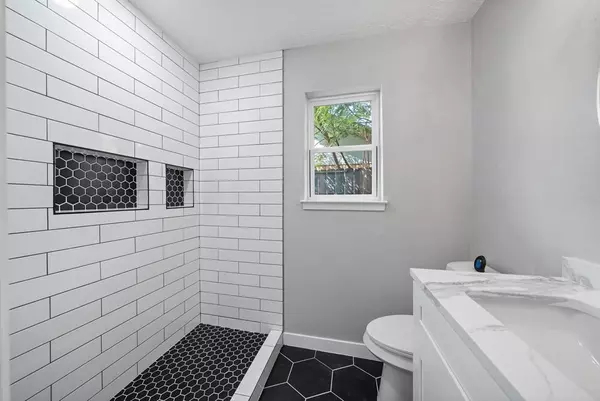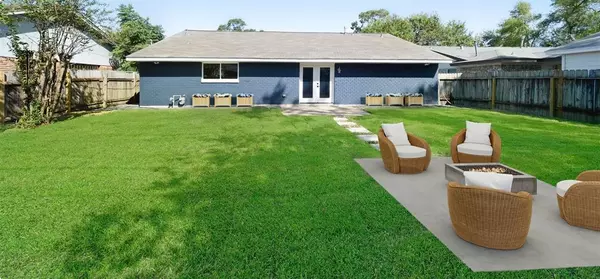
3 Beds
2 Baths
1,450 SqFt
3 Beds
2 Baths
1,450 SqFt
Key Details
Property Type Single Family Home
Listing Status Active
Purchase Type For Sale
Square Footage 1,450 sqft
Price per Sqft $267
Subdivision Forest Pines
MLS Listing ID 74555631
Style Traditional
Bedrooms 3
Full Baths 2
Year Built 1958
Annual Tax Amount $5,232
Tax Year 2023
Lot Size 6,300 Sqft
Acres 0.1446
Property Description
Location
State TX
County Harris
Area Oak Forest West Area
Rooms
Bedroom Description All Bedrooms Down
Other Rooms 1 Living Area, Den, Formal Dining, Kitchen/Dining Combo, Living Area - 1st Floor, Quarters/Guest House
Interior
Heating Central Electric, Central Gas
Cooling Central Electric, Central Gas
Flooring Vinyl Plank
Exterior
Exterior Feature Back Yard Fenced, Patio/Deck, Porch, Private Driveway
Garage Attached Garage
Garage Spaces 2.0
Roof Type Composition
Private Pool No
Building
Lot Description Subdivision Lot
Dwelling Type Free Standing
Faces North
Story 1
Foundation Slab
Lot Size Range 0 Up To 1/4 Acre
Sewer No Sewer
Water No Water
Structure Type Brick,Wood
New Construction No
Schools
Elementary Schools Wainwright Elementary School
Middle Schools Clifton Middle School (Houston)
High Schools Scarborough High School
School District 27 - Houston
Others
Senior Community No
Restrictions No Restrictions
Tax ID 096-079-000-0016
Energy Description Attic Fan,Attic Vents
Acceptable Financing Cash Sale, Conventional, FHA, VA
Tax Rate 2.0148
Disclosures Sellers Disclosure
Listing Terms Cash Sale, Conventional, FHA, VA
Financing Cash Sale,Conventional,FHA,VA
Special Listing Condition Sellers Disclosure


"My job is to find and attract mastery-based agents to the office, protect the culture, and make sure everyone is happy! "






