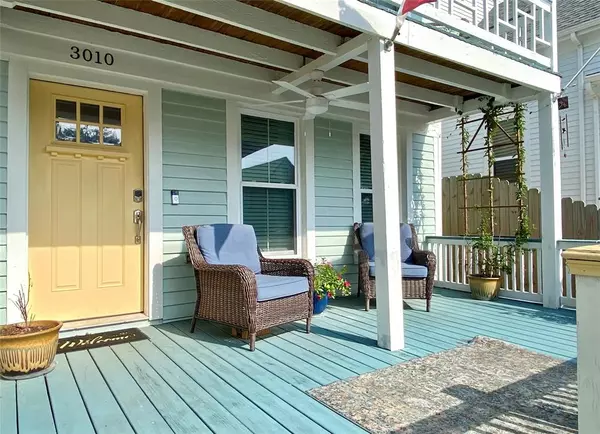
3 Beds
2.1 Baths
1,834 SqFt
3 Beds
2.1 Baths
1,834 SqFt
Key Details
Property Type Single Family Home
Listing Status Active
Purchase Type For Sale
Square Footage 1,834 sqft
Price per Sqft $231
Subdivision Galveston Outlots
MLS Listing ID 53490067
Style Traditional
Bedrooms 3
Full Baths 2
Half Baths 1
Year Built 1957
Annual Tax Amount $3,795
Tax Year 2023
Lot Size 2,580 Sqft
Acres 0.0592
Property Description
The property was thoughtfully remodeled in 2021-2022. As you enter, you'll be welcomed by a spacious, open-concept layout that includes a large island kitchen seamlessly connecting to the living area. The kitchen is truly the heart of the home with modern appliances, ample counter space, and, a pantry for all your storage needs. Downstairs, the primary bedroom has a walk in closet and 3 piece bath. Upstairs, find 2 bedrooms, a second living area, a full bath and a secondary kitchen- handy for a cooking enthusiast. Enjoy the glorious double gallery front porches facing the breeze. Two car garage with alley access. Upgrades: PEX plumbing, LVP flooring, storm windows, high efficiency HVAC and a tankless water heater.
Location
State TX
County Galveston
Area East End
Rooms
Bedroom Description En-Suite Bath,Primary Bed - 1st Floor,Sitting Area,Walk-In Closet
Other Rooms 1 Living Area, Den, Family Room, Living Area - 1st Floor, Living Area - 2nd Floor, Utility Room in House
Master Bathroom Full Secondary Bathroom Down, Primary Bath: Shower Only, Secondary Bath(s): Tub/Shower Combo
Den/Bedroom Plus 3
Kitchen Island w/ Cooktop, Kitchen open to Family Room, Pantry
Interior
Interior Features Dryer Included, Fire/Smoke Alarm, High Ceiling, Refrigerator Included, Washer Included
Heating Central Electric
Cooling Central Electric
Flooring Tile, Vinyl Plank
Exterior
Exterior Feature Back Yard, Balcony, Fully Fenced, Porch, Sprinkler System
Garage Detached Garage
Garage Spaces 2.0
Roof Type Composition
Private Pool No
Building
Lot Description Other, Subdivision Lot
Dwelling Type Free Standing
Faces South
Story 2
Foundation Pier & Beam
Lot Size Range 0 Up To 1/4 Acre
Sewer Public Sewer
Water Public Water
Structure Type Wood
New Construction No
Schools
Elementary Schools Gisd Open Enroll
Middle Schools Gisd Open Enroll
High Schools Ball High School
School District 22 - Galveston
Others
Senior Community No
Restrictions No Restrictions
Tax ID 3510-0064-2010-002
Ownership Full Ownership
Energy Description Ceiling Fans,Energy Star/CFL/LED Lights,High-Efficiency HVAC,Insulated/Low-E windows,North/South Exposure,Storm Windows,Tankless/On-Demand H2O Heater
Acceptable Financing Cash Sale, Conventional
Tax Rate 1.7477
Disclosures Sellers Disclosure
Listing Terms Cash Sale, Conventional
Financing Cash Sale,Conventional
Special Listing Condition Sellers Disclosure


"My job is to find and attract mastery-based agents to the office, protect the culture, and make sure everyone is happy! "






