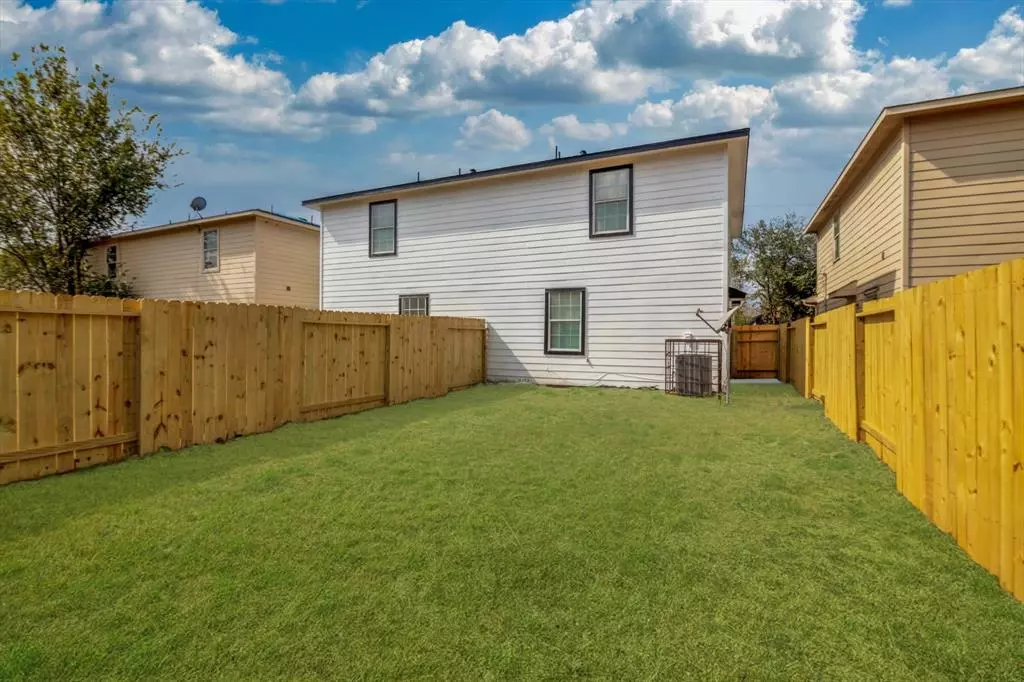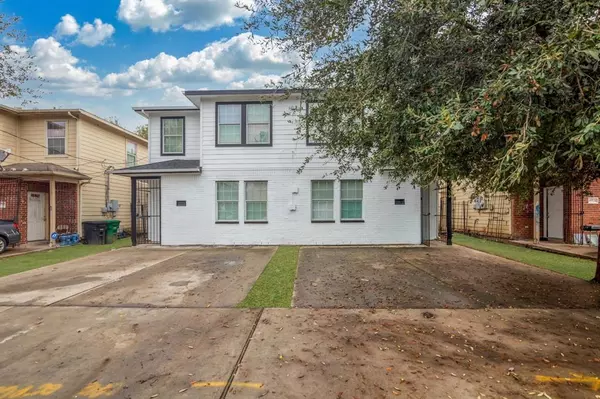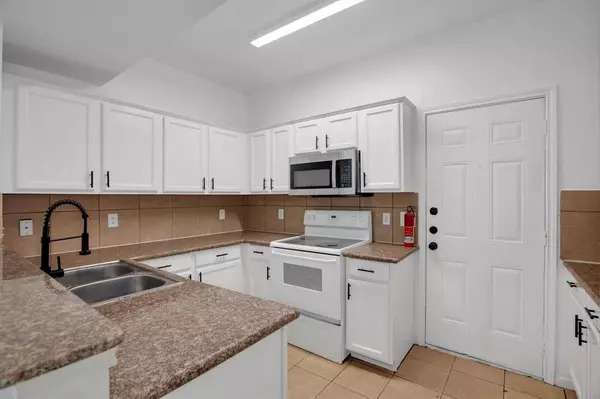
4 Beds
2.1 Baths
1,468 SqFt
4 Beds
2.1 Baths
1,468 SqFt
Key Details
Property Type Multi-Family
Sub Type Multi-Family
Listing Status Active
Purchase Type For Rent
Square Footage 1,468 sqft
Subdivision Grand Park Anx
MLS Listing ID 81384598
Style Traditional
Bedrooms 4
Full Baths 2
Half Baths 1
Rental Info Long Term,One Year,Section 8
Year Built 2008
Available Date 2024-11-10
Lot Size 2,500 Sqft
Property Description
Location
State TX
County Harris
Area University Area
Rooms
Bedroom Description En-Suite Bath,Primary Bed - 1st Floor,Split Plan
Other Rooms 1 Living Area, Family Room, Kitchen/Dining Combo, Living Area - 1st Floor
Master Bathroom Half Bath, Primary Bath: Tub/Shower Combo, Secondary Bath(s): Tub/Shower Combo
Kitchen Kitchen open to Family Room, Pantry, Pots/Pans Drawers
Interior
Interior Features Dryer Included, Fire/Smoke Alarm, Refrigerator Included, Washer Included
Heating Central Electric
Cooling Central Electric
Flooring Carpet, Tile
Appliance Dryer Included, Refrigerator, Washer Included
Exterior
Exterior Feature Back Yard, Back Yard Fenced, Fenced, Fully Fenced, Private Driveway, Trash Pick Up
Parking Features None
Garage Description Double-Wide Driveway
Utilities Available Trash Pickup
Street Surface Concrete
Private Pool No
Building
Lot Description Patio Lot, Subdivision Lot
Story 2
Lot Size Range 0 Up To 1/4 Acre
Sewer Public Sewer
Water Public Water
New Construction No
Schools
Elementary Schools Hartsfield Elementary School
Middle Schools Cullen Middle School (Houston)
High Schools Yates High School
School District 27 - Houston
Others
Pets Allowed Yes Allowed
Senior Community No
Restrictions Unknown
Tax ID 058-160-000-0039
Disclosures No Disclosures
Special Listing Condition No Disclosures
Pets Allowed Yes Allowed


"My job is to find and attract mastery-based agents to the office, protect the culture, and make sure everyone is happy! "






