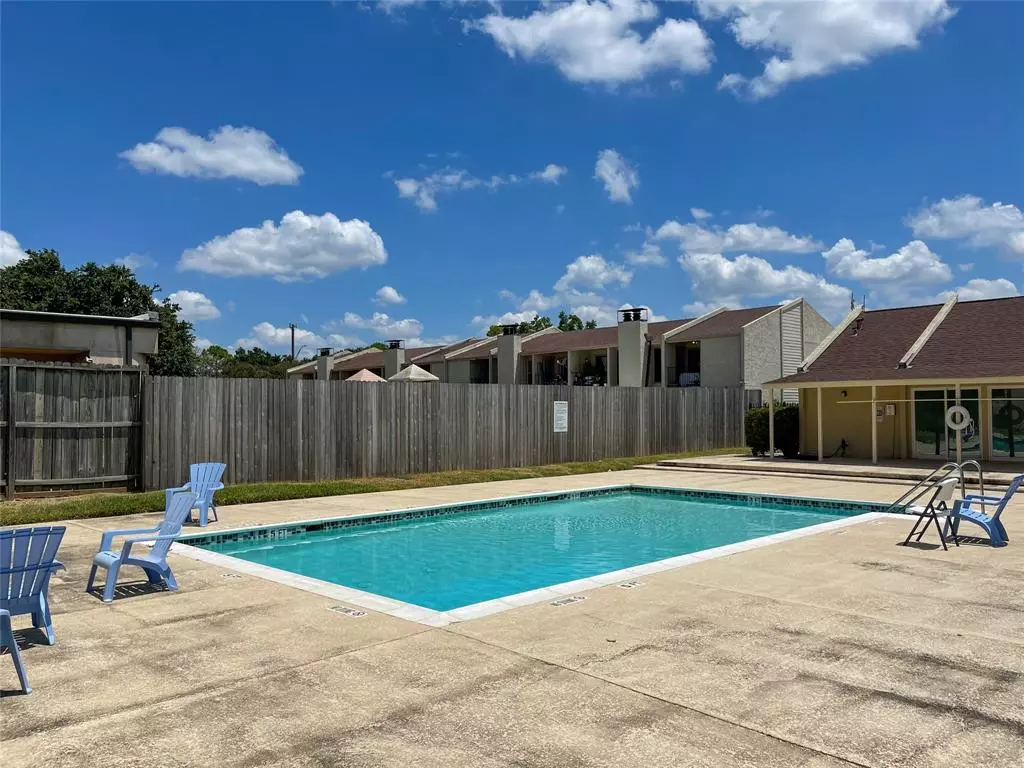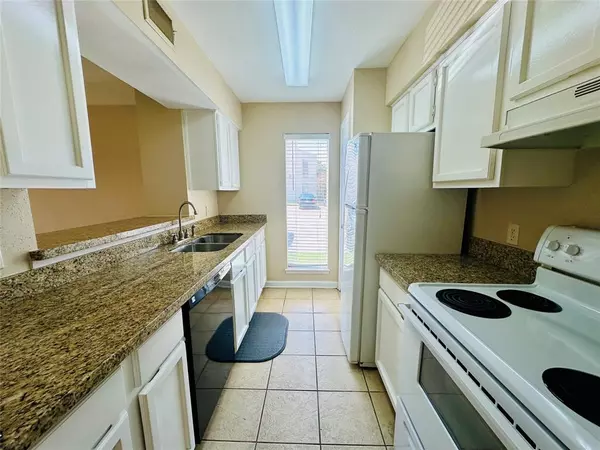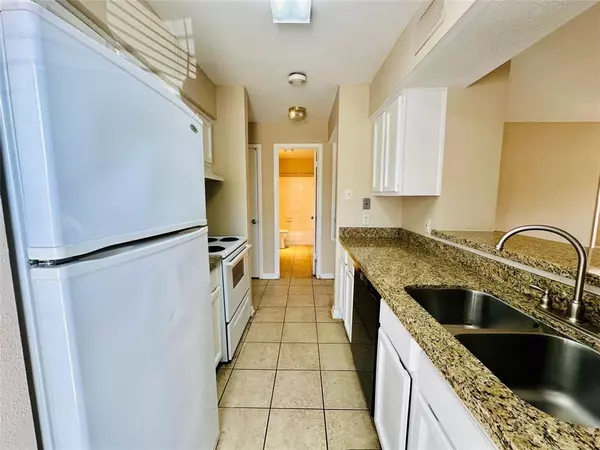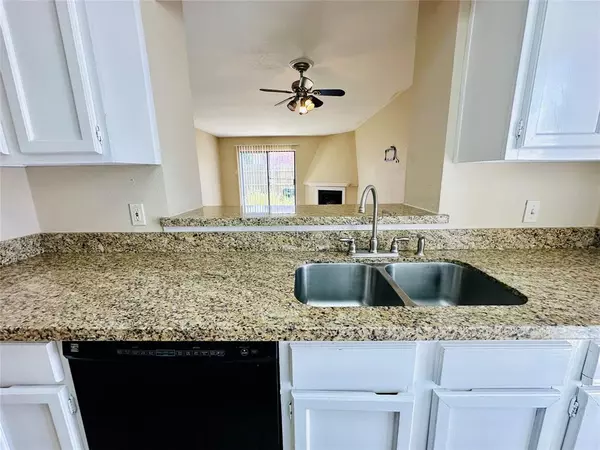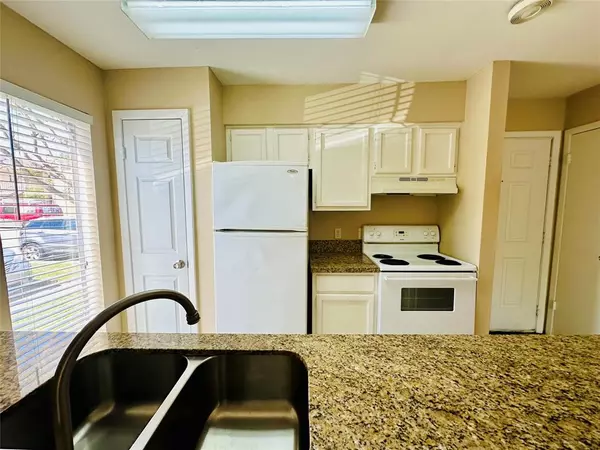
1 Bed
1 Bath
780 SqFt
1 Bed
1 Bath
780 SqFt
Key Details
Property Type Condo, Townhouse
Sub Type Condominium
Listing Status Option Pending
Purchase Type For Sale
Square Footage 780 sqft
Price per Sqft $100
Subdivision Sunstream Villas Condos
MLS Listing ID 62413236
Style Contemporary/Modern,Other Style
Bedrooms 1
Full Baths 1
HOA Fees $240/mo
Year Built 1978
Annual Tax Amount $1,477
Tax Year 2022
Lot Size 4.547 Acres
Property Description
Location
State TX
County Harris
Area Westchase Area
Rooms
Bedroom Description En-Suite Bath,Primary Bed - 1st Floor,Walk-In Closet
Other Rooms Family Room, Kitchen/Dining Combo, Living Area - 1st Floor, Living/Dining Combo, Utility Room in House
Master Bathroom Primary Bath: Tub/Shower Combo
Den/Bedroom Plus 1
Kitchen Breakfast Bar
Interior
Interior Features Window Coverings, Fire/Smoke Alarm, Refrigerator Included
Heating Central Electric
Cooling Central Electric
Flooring Engineered Wood, Tile
Fireplaces Number 1
Fireplaces Type Gaslog Fireplace, Mock Fireplace
Appliance Dryer Included, Electric Dryer Connection, Refrigerator, Washer Included
Dryer Utilities 1
Laundry Utility Rm in House
Exterior
Exterior Feature Back Yard, Controlled Access
Garage Detached Garage
Pool In Ground
View South
Roof Type Composition
Street Surface Asphalt,Concrete
Private Pool No
Building
Faces West
Story 1
Entry Level Level 1
Foundation Slab
Sewer Public Sewer
Water Public Water
Structure Type Synthetic Stucco
New Construction No
Schools
Elementary Schools Sneed Elementary School
Middle Schools O'Donnell Middle School
High Schools Aisd Draw
School District 2 - Alief
Others
HOA Fee Include Exterior Building,Grounds,Insurance,Recreational Facilities,Trash Removal,Water and Sewer
Senior Community No
Tax ID 114-219-008-0002
Energy Description Ceiling Fans,Digital Program Thermostat,Energy Star Appliances,High-Efficiency HVAC
Acceptable Financing Cash Sale, Conventional, Investor
Tax Rate 2.3258
Disclosures Sellers Disclosure, Tenant Occupied
Listing Terms Cash Sale, Conventional, Investor
Financing Cash Sale,Conventional,Investor
Special Listing Condition Sellers Disclosure, Tenant Occupied


"My job is to find and attract mastery-based agents to the office, protect the culture, and make sure everyone is happy! "

