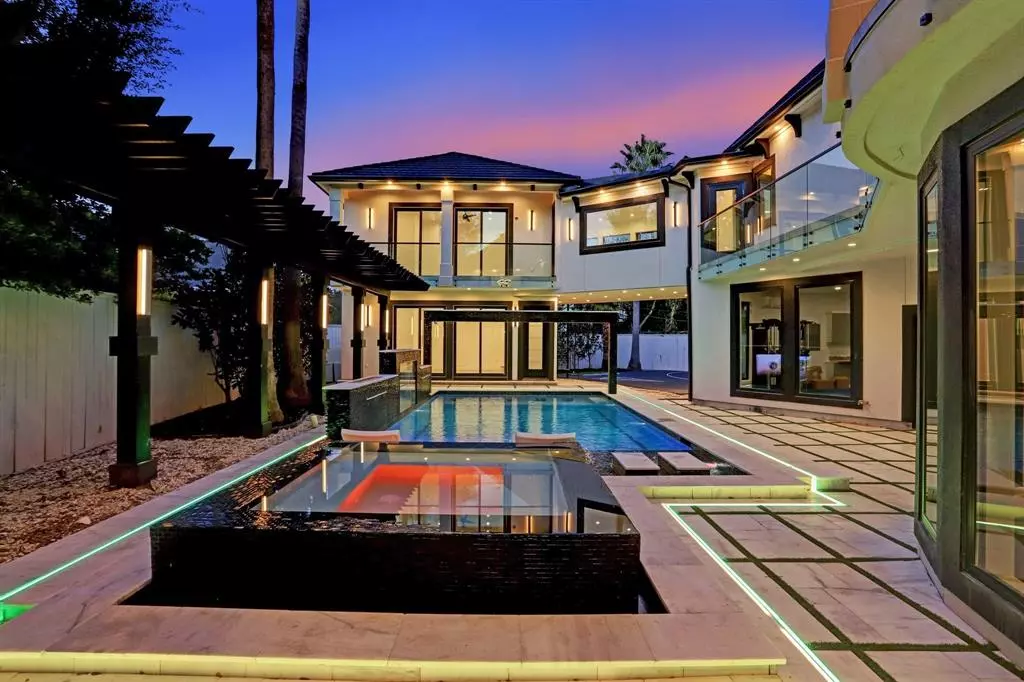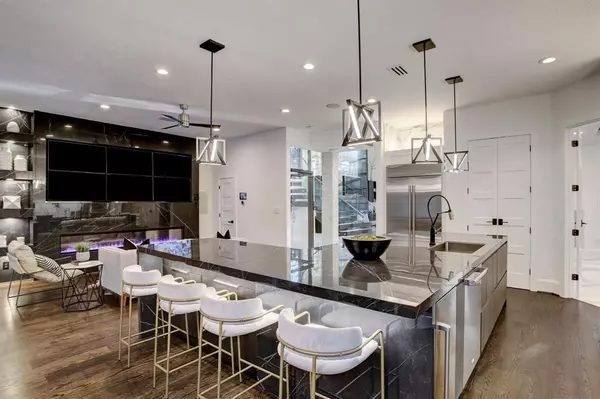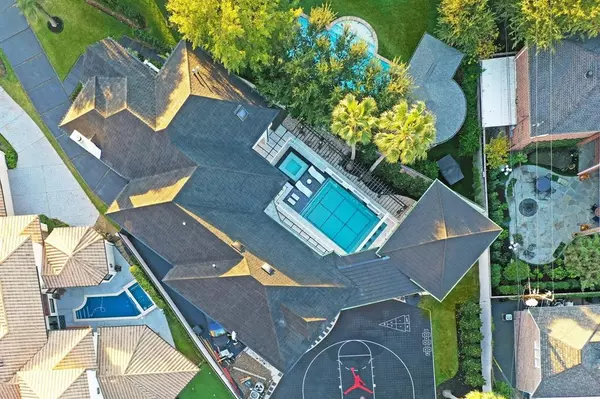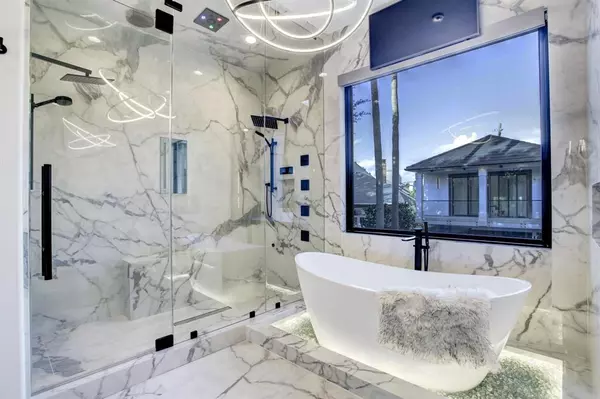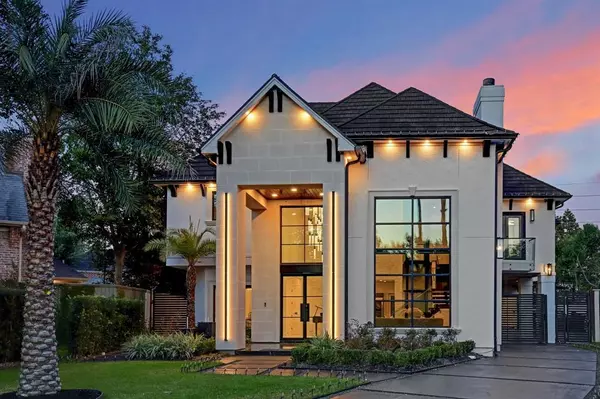
7 Beds
7.1 Baths
7,133 SqFt
7 Beds
7.1 Baths
7,133 SqFt
Key Details
Property Type Single Family Home
Listing Status Active
Purchase Type For Sale
Square Footage 7,133 sqft
Price per Sqft $700
Subdivision Huckleberry Court
MLS Listing ID 66329548
Style Contemporary/Modern,Traditional
Bedrooms 7
Full Baths 7
Half Baths 1
Year Built 2021
Annual Tax Amount $71,898
Tax Year 2023
Lot Size 0.305 Acres
Acres 0.3047
Property Description
Location
State TX
County Harris
Area Tanglewood Area
Rooms
Bedroom Description 1 Bedroom Down - Not Primary BR,Built-In Bunk Beds,En-Suite Bath,Sitting Area,Walk-In Closet
Other Rooms 1 Living Area, Breakfast Room, Den, Entry, Family Room, Formal Dining, Formal Living, Gameroom Up, Guest Suite, Guest Suite w/Kitchen, Home Office/Study, Kitchen/Dining Combo, Loft, Media, Quarters/Guest House, Sun Room
Master Bathroom Bidet, Hollywood Bath, Primary Bath: Double Sinks, Primary Bath: Separate Shower, Primary Bath: Soaking Tub, Vanity Area
Kitchen Breakfast Bar, Butler Pantry, Island w/ Cooktop, Pantry, Pot Filler, Soft Closing Cabinets, Soft Closing Drawers, Under Cabinet Lighting, Walk-in Pantry
Interior
Interior Features 2 Staircases, Alarm System - Owned, Balcony, Crown Molding, Dry Bar, Dryer Included, Elevator, Formal Entry/Foyer, High Ceiling, Intercom System, Prewired for Alarm System, Refrigerator Included, Spa/Hot Tub, Washer Included, Wet Bar, Window Coverings, Wine/Beverage Fridge, Wired for Sound
Heating Central Gas
Cooling Central Electric
Flooring Engineered Wood, Marble Floors, Tile, Wood
Fireplaces Number 3
Fireplaces Type Electric Fireplace
Exterior
Exterior Feature Artificial Turf, Back Yard, Balcony, Controlled Subdivision Access, Covered Patio/Deck, Cross Fenced, Detached Gar Apt /Quarters, Outdoor Fireplace, Patio/Deck, Porch, Private Driveway, Private Tennis Court, Spa/Hot Tub
Parking Features Attached/Detached Garage, Oversized Garage
Garage Spaces 3.0
Garage Description Additional Parking, Auto Driveway Gate, Auto Garage Door Opener, Driveway Gate, EV Charging Station
Pool Fiberglass, Gunite, Heated, In Ground
Roof Type Metal,Tile
Private Pool Yes
Building
Lot Description Subdivision Lot
Dwelling Type Free Standing
Story 2
Foundation Block & Beam, Pier & Beam
Lot Size Range 1/4 Up to 1/2 Acre
Sewer Public Sewer
Water Public Water
Structure Type Aluminum,Brick,Stucco
New Construction No
Schools
Elementary Schools Briargrove Elementary School
Middle Schools Tanglewood Middle School
High Schools Wisdom High School
School District 27 - Houston
Others
Senior Community No
Restrictions Deed Restrictions
Tax ID 120-217-001-0001
Energy Description Attic Fan,Attic Vents,Ceiling Fans,Digital Program Thermostat,Energy Star/CFL/LED Lights
Acceptable Financing Cash Sale, Conventional, Investor
Tax Rate 2.0148
Disclosures Other Disclosures, Sellers Disclosure
Green/Energy Cert Home Energy Rating/HERS
Listing Terms Cash Sale, Conventional, Investor
Financing Cash Sale,Conventional,Investor
Special Listing Condition Other Disclosures, Sellers Disclosure


"My job is to find and attract mastery-based agents to the office, protect the culture, and make sure everyone is happy! "

