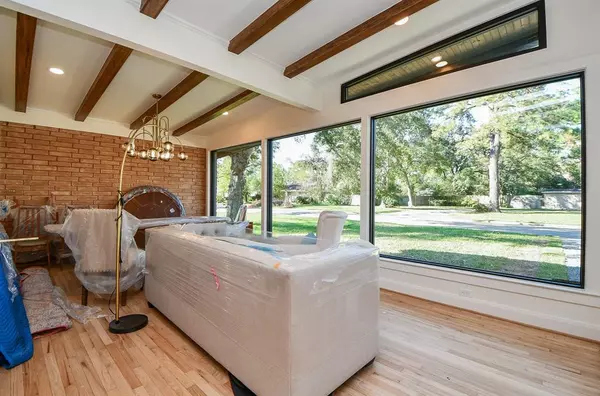
3 Beds
2 Baths
2,000 SqFt
3 Beds
2 Baths
2,000 SqFt
Key Details
Property Type Single Family Home
Listing Status Coming Soon
Purchase Type For Sale
Square Footage 2,000 sqft
Price per Sqft $325
Subdivision Moss Oaks
MLS Listing ID 18914372
Style Contemporary/Modern
Bedrooms 3
Full Baths 2
Year Built 1960
Annual Tax Amount $7,403
Tax Year 2023
Lot Size 8,700 Sqft
Acres 0.1997
Property Description
Location
State TX
County Harris
Area Spring Branch
Rooms
Bedroom Description Primary Bed - 1st Floor
Kitchen Island w/o Cooktop, Pot Filler
Interior
Interior Features Dry Bar, Fire/Smoke Alarm, High Ceiling, Refrigerator Included
Heating Central Electric
Cooling Central Gas
Flooring Terrazo, Tile, Wood
Exterior
Exterior Feature Patio/Deck
Parking Features Attached Garage
Garage Spaces 2.0
Roof Type Other
Private Pool No
Building
Lot Description Subdivision Lot
Dwelling Type Free Standing
Story 1
Foundation Slab
Lot Size Range 0 Up To 1/4 Acre
Sewer Public Sewer
Water Public Water
Structure Type Brick,Cement Board,Wood
New Construction No
Schools
Elementary Schools Shadow Oaks Elementary School
Middle Schools Spring Oaks Middle School
High Schools Spring Woods High School
School District 49 - Spring Branch
Others
Senior Community No
Restrictions Deed Restrictions
Tax ID 081-368-000-0039
Acceptable Financing Cash Sale, Conventional, VA
Tax Rate 2.2332
Disclosures Owner/Agent, Sellers Disclosure
Listing Terms Cash Sale, Conventional, VA
Financing Cash Sale,Conventional,VA
Special Listing Condition Owner/Agent, Sellers Disclosure


"My job is to find and attract mastery-based agents to the office, protect the culture, and make sure everyone is happy! "






