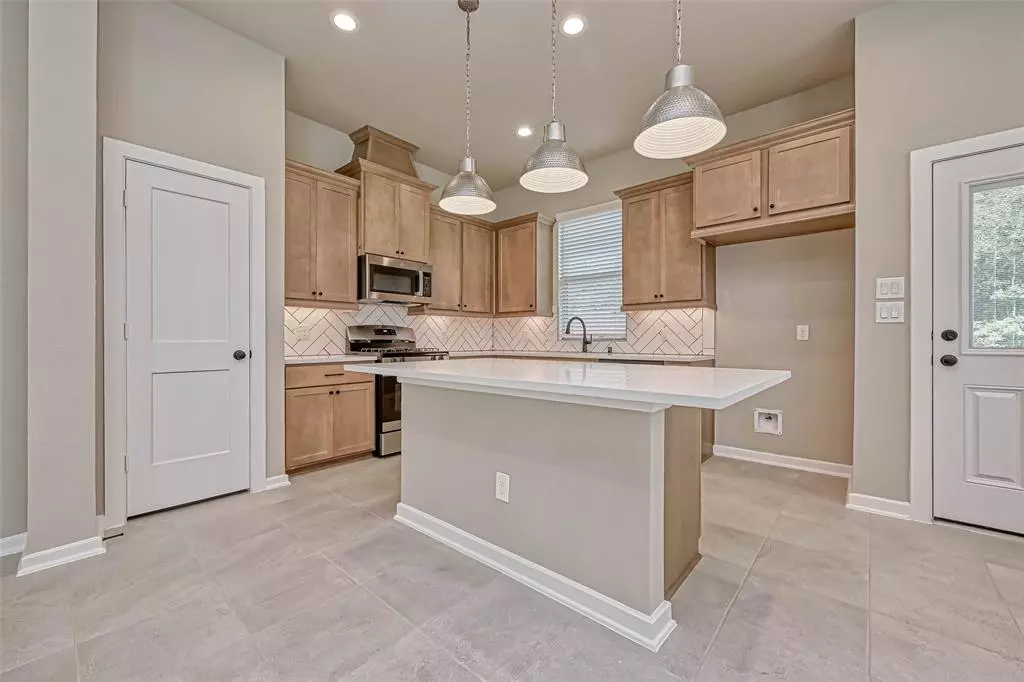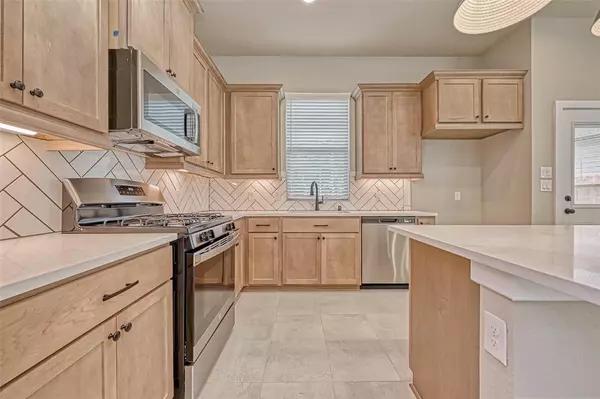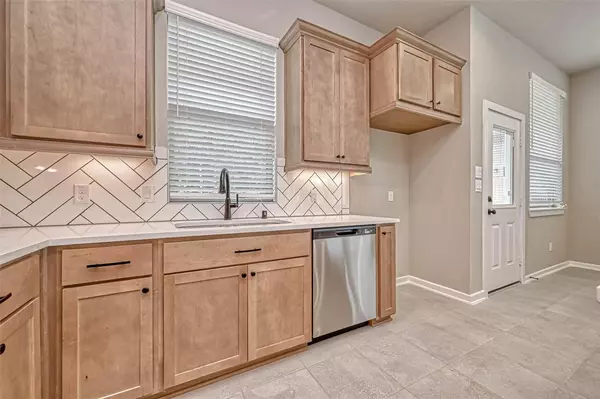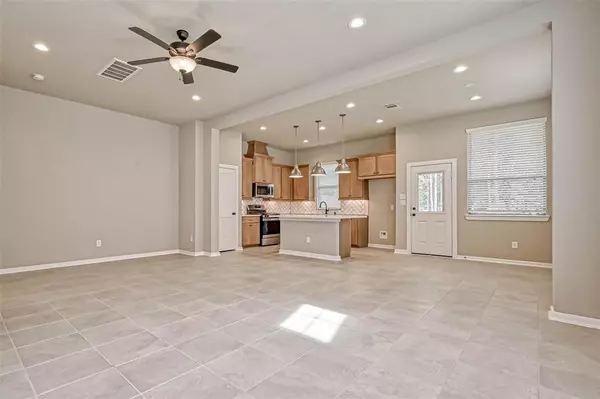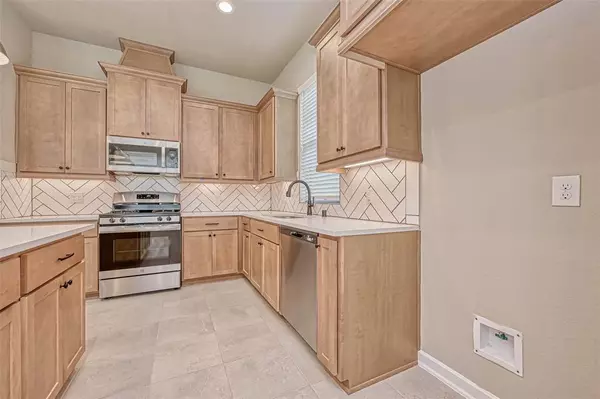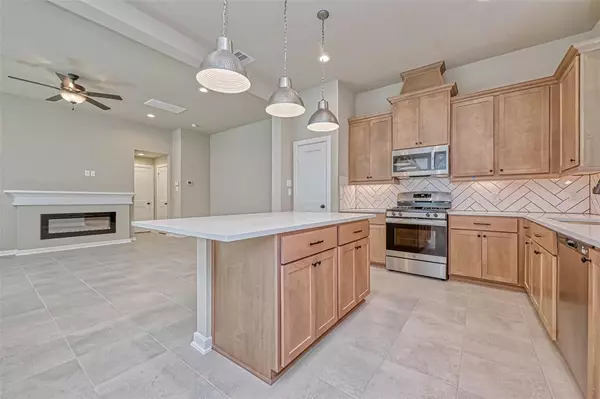
3 Beds
2.1 Baths
1,865 SqFt
3 Beds
2.1 Baths
1,865 SqFt
Key Details
Property Type Townhouse
Sub Type Townhouse
Listing Status Active
Purchase Type For Sale
Square Footage 1,865 sqft
Price per Sqft $179
Subdivision Woodforest 87
MLS Listing ID 901065
Style Traditional
Bedrooms 3
Full Baths 2
Half Baths 1
HOA Fees $115/mo
Year Built 2022
Lot Size 6,339 Sqft
Property Description
Location
State TX
County Montgomery
Community Woodforest Development
Area Conroe Southwest
Rooms
Bedroom Description All Bedrooms Up,En-Suite Bath
Other Rooms Gameroom Up, Living Area - 1st Floor, Living/Dining Combo, Utility Room in House
Master Bathroom Primary Bath: Double Sinks, Primary Bath: Jetted Tub, Primary Bath: Separate Shower
Kitchen Breakfast Bar, Kitchen open to Family Room, Under Cabinet Lighting
Interior
Interior Features Fire/Smoke Alarm, High Ceiling, Refrigerator Included
Heating Central Gas
Cooling Central Electric
Flooring Carpet, Tile
Fireplaces Number 1
Appliance Dryer Included, Refrigerator, Washer Included
Laundry Utility Rm in House
Exterior
Exterior Feature Area Tennis Courts, Clubhouse
Parking Features Attached Garage
Garage Spaces 2.0
Pool In Ground
Roof Type Composition,Wood Shingle
Street Surface Concrete
Private Pool No
Building
Story 2
Entry Level Levels 1 and 2
Foundation Slab on Builders Pier
Builder Name DR Horton
Sewer Public Sewer
Water Water District
Structure Type Stone,Stucco,Wood
New Construction No
Schools
Elementary Schools Stewart Elementary School (Conroe)
Middle Schools Peet Junior High School
High Schools Conroe High School
School District 11 - Conroe
Others
Pets Allowed Not Allowed
HOA Fee Include Grounds,Recreational Facilities
Senior Community No
Tax ID 9652-87-00600
Ownership Full Ownership
Energy Description Ceiling Fans,High-Efficiency HVAC
Acceptable Financing Affordable Housing Program (subject to conditions), Cash Sale, Conventional, FHA, Texas Veterans Land Board, VA
Disclosures No Disclosures
Green/Energy Cert Energy Star Qualified Home
Listing Terms Affordable Housing Program (subject to conditions), Cash Sale, Conventional, FHA, Texas Veterans Land Board, VA
Financing Affordable Housing Program (subject to conditions),Cash Sale,Conventional,FHA,Texas Veterans Land Board,VA
Special Listing Condition No Disclosures
Pets Allowed Not Allowed


"My job is to find and attract mastery-based agents to the office, protect the culture, and make sure everyone is happy! "

