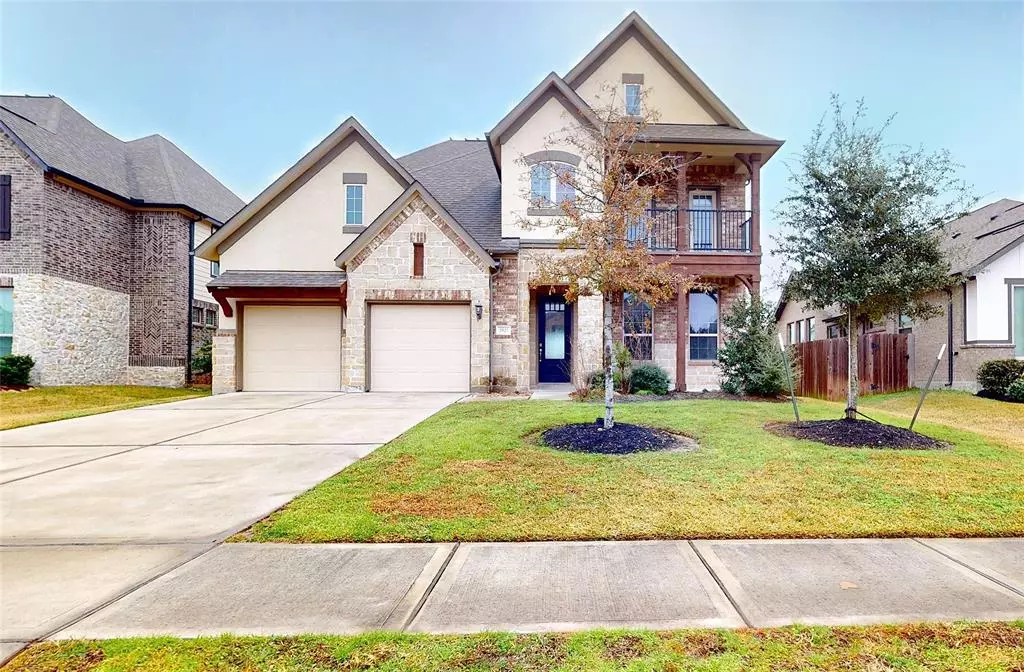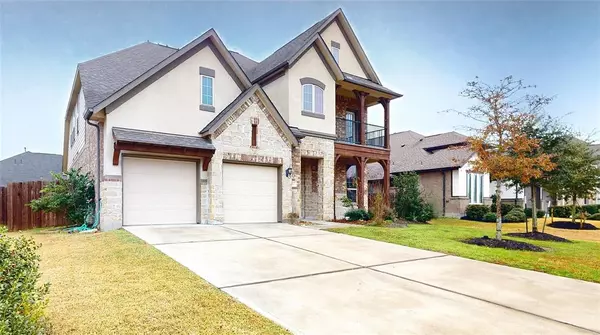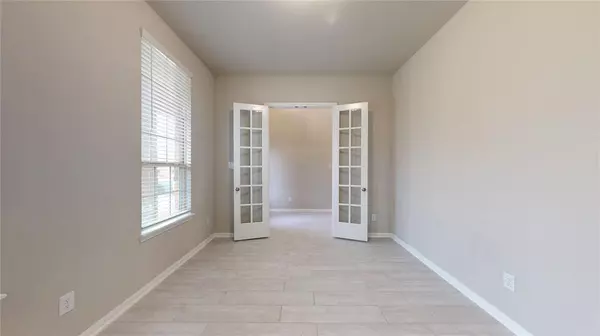4 Beds
3.1 Baths
3,074 SqFt
4 Beds
3.1 Baths
3,074 SqFt
Key Details
Property Type Single Family Home
Listing Status Active
Purchase Type For Sale
Square Footage 3,074 sqft
Price per Sqft $156
Subdivision Meadows At Imperial Oaks
MLS Listing ID 45731515
Style French
Bedrooms 4
Full Baths 3
Half Baths 1
HOA Fees $650/ann
HOA Y/N 1
Year Built 2019
Lot Size 7,440 Sqft
Property Description
Security system is built in. Fenced back yard has a covered patio.
One of Ashton Woods' larger plans, this home has 3074 square feet.
Fresh interior paint in 2025. New carpet downstairs 2025
Ready for a quick move-in and closing. Don't miss it.
Location
State TX
County Montgomery
Community Imperial Oaks
Area Spring Northeast
Rooms
Bedroom Description Primary Bed - 1st Floor,Walk-In Closet
Other Rooms Butlers Pantry, Family Room, Formal Dining, Gameroom Up, Home Office/Study
Master Bathroom Primary Bath: Double Sinks, Primary Bath: Separate Shower, Primary Bath: Soaking Tub, Secondary Bath(s): Tub/Shower Combo
Kitchen Breakfast Bar, Butler Pantry, Island w/o Cooktop, Kitchen open to Family Room, Pantry, Walk-in Pantry
Interior
Interior Features Alarm System - Owned, Fire/Smoke Alarm, High Ceiling, Window Coverings
Heating Central Gas
Cooling Central Electric
Flooring Carpet, Tile
Exterior
Exterior Feature Back Yard Fenced, Covered Patio/Deck
Parking Features Attached Garage
Garage Spaces 2.0
Garage Description Auto Garage Door Opener
Roof Type Composition
Street Surface Concrete
Private Pool No
Building
Lot Description Subdivision Lot
Dwelling Type Free Standing
Faces Southwest
Story 2
Foundation Slab
Lot Size Range 0 Up To 1/4 Acre
Water Water District
Structure Type Brick,Wood
New Construction No
Schools
Elementary Schools Kaufman Elementary School
Middle Schools Irons Junior High School
High Schools Oak Ridge High School
School District 11 - Conroe
Others
HOA Fee Include Clubhouse,Grounds
Senior Community No
Restrictions Deed Restrictions
Tax ID 7167-09-03300
Energy Description Ceiling Fans
Acceptable Financing Cash Sale, Conventional
Disclosures Home Protection Plan, Mud, Sellers Disclosure
Listing Terms Cash Sale, Conventional
Financing Cash Sale,Conventional
Special Listing Condition Home Protection Plan, Mud, Sellers Disclosure
Virtual Tour https://my.matterport.com/show/?m=mE3jc4BDzQy&mls=1

"My job is to find and attract mastery-based agents to the office, protect the culture, and make sure everyone is happy! "






