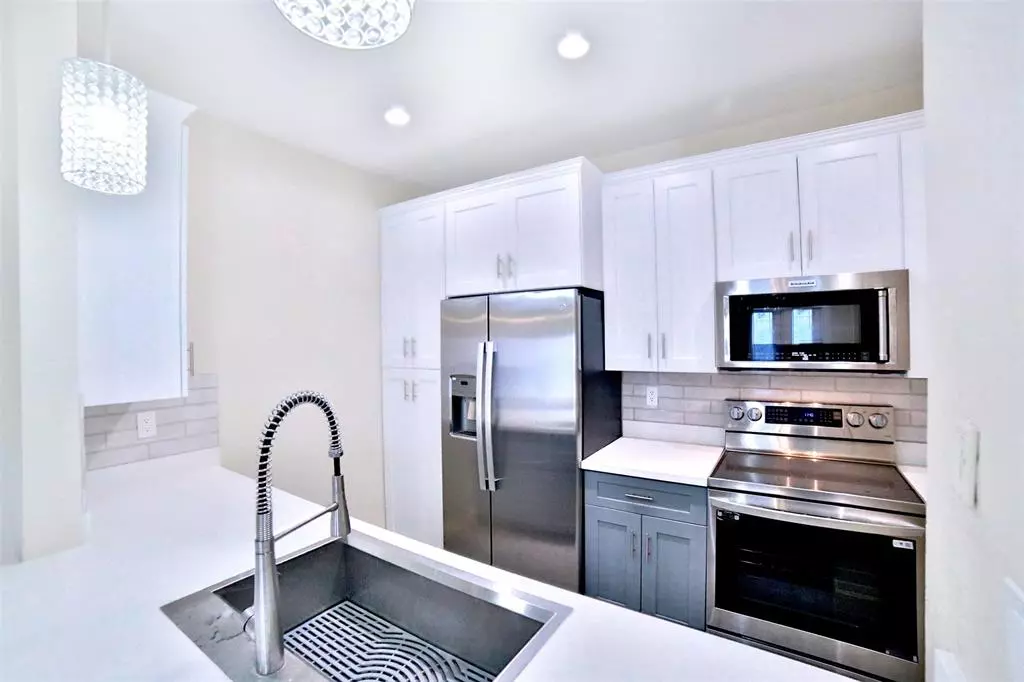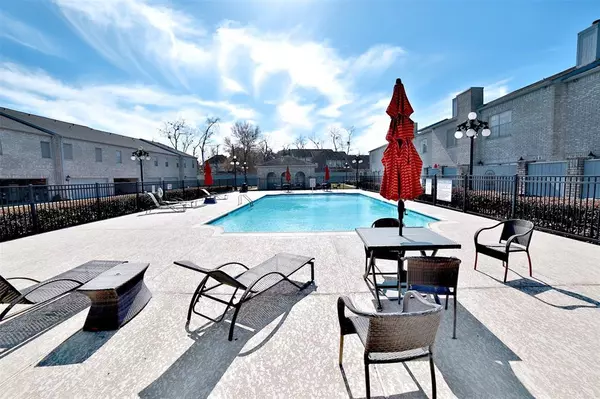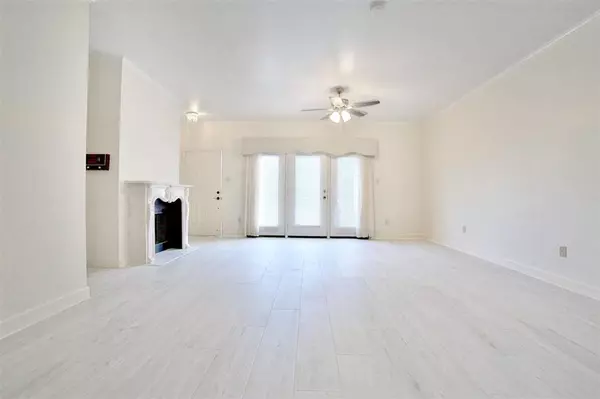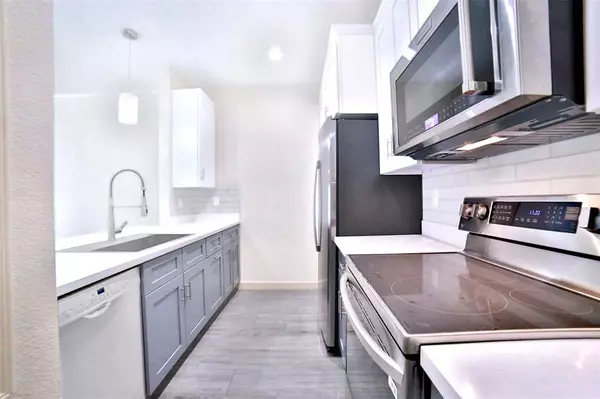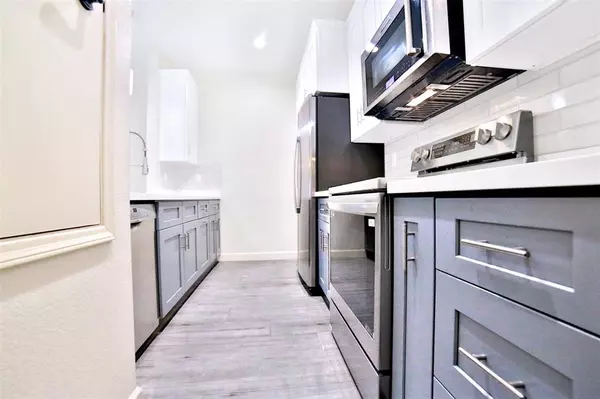3 Beds
3.1 Baths
2,471 SqFt
3 Beds
3.1 Baths
2,471 SqFt
Key Details
Property Type Condo, Townhouse
Sub Type Townhouse Condominium
Listing Status Active
Purchase Type For Rent
Square Footage 2,471 sqft
Subdivision Marlborough Square Condo Ph 02
MLS Listing ID 50549485
Style Traditional
Bedrooms 3
Full Baths 3
Half Baths 1
Rental Info Long Term
Year Built 1983
Available Date 2025-01-13
Lot Size 16.256 Acres
Acres 16.2558
Property Sub-Type Townhouse Condominium
Property Description
Its location is a highlight, being within walking distance of Terry Hershey Park, which boasts scenic trails for walking, jogging, and cycling, as well as serene spots to enjoy nature.
Additionally, the property is just a 5-minute drive to I-10, Beltway 8, and CityCentre, offering unparalleled access to shopping, dining, entertainment, and major transportation routes.
This property is ideal for families and professionals alike, offering space, amenities, and a vibrant lifestyle in an unbeatable location.
Location
State TX
County Harris
Area Energy Corridor
Rooms
Bedroom Description 2 Primary Bedrooms,Primary Bed - 1st Floor,Primary Bed - 2nd Floor,Walk-In Closet
Other Rooms 1 Living Area, Living Area - 1st Floor, Living/Dining Combo, Utility Room in Garage
Master Bathroom Primary Bath: Double Sinks, Primary Bath: Soaking Tub, Secondary Bath(s): Tub/Shower Combo
Den/Bedroom Plus 3
Kitchen Kitchen open to Family Room, Walk-in Pantry
Interior
Heating Central Electric
Cooling Central Electric
Fireplaces Number 2
Fireplaces Type Electric Fireplace
Exterior
Parking Features Attached Garage
Garage Spaces 2.0
Garage Description Auto Garage Door Opener
Utilities Available Pool Maintenance, Trash Pickup, Water/Sewer, Yard Maintenance
Private Pool No
Building
Lot Description Other, Patio Lot
Story 2
Sewer Public Sewer
Water Public Water
New Construction No
Schools
Elementary Schools Askew Elementary School
Middle Schools Revere Middle School
High Schools Westside High School
School District 27 - Houston
Others
Pets Allowed Case By Case Basis
Senior Community No
Restrictions Deed Restrictions,Restricted
Tax ID 115-479-027-0007
Disclosures Owner/Agent
Special Listing Condition Owner/Agent
Pets Allowed Case By Case Basis

"My job is to find and attract mastery-based agents to the office, protect the culture, and make sure everyone is happy! "

