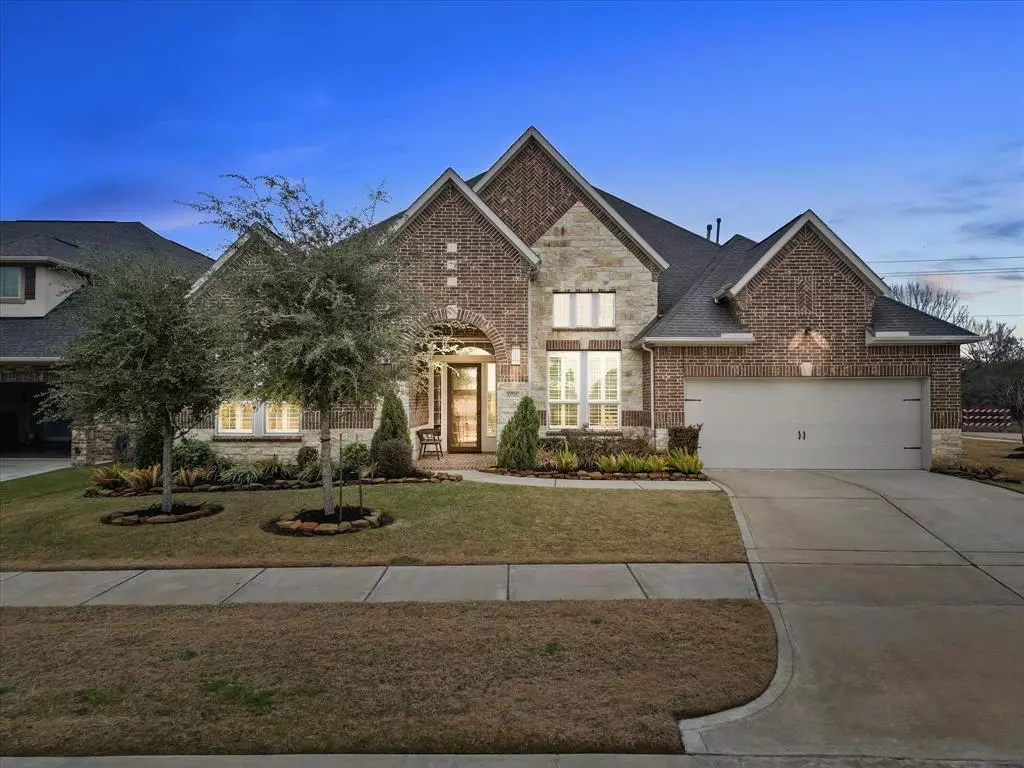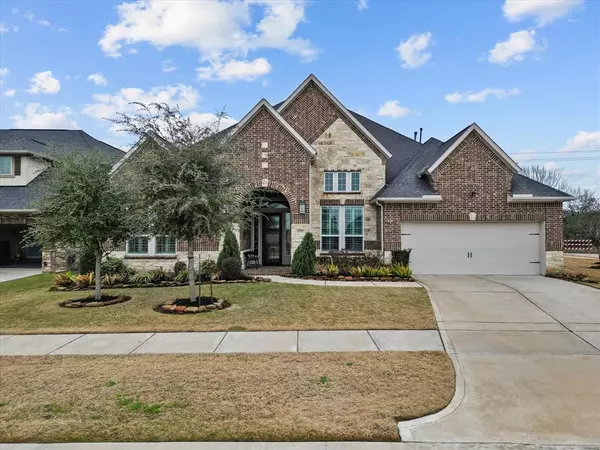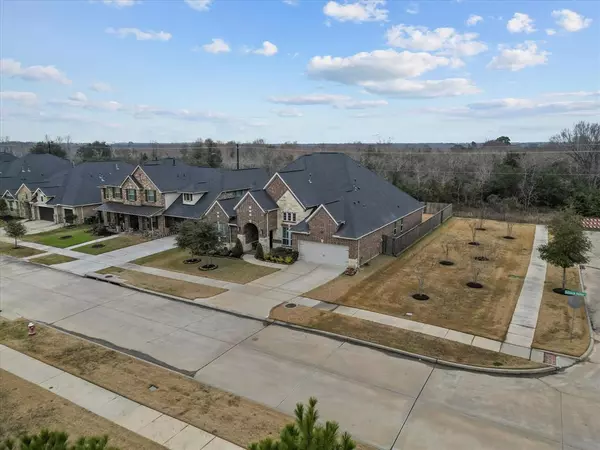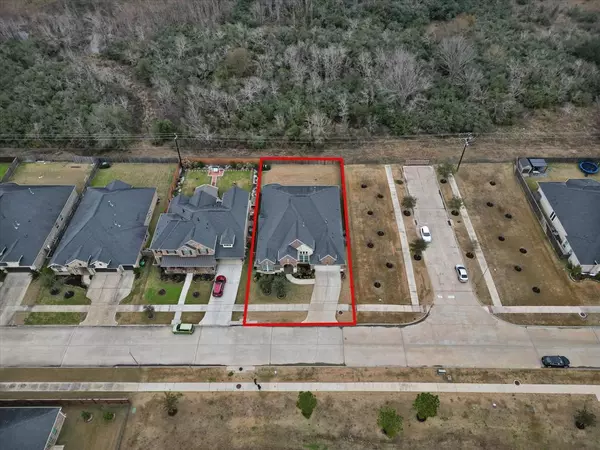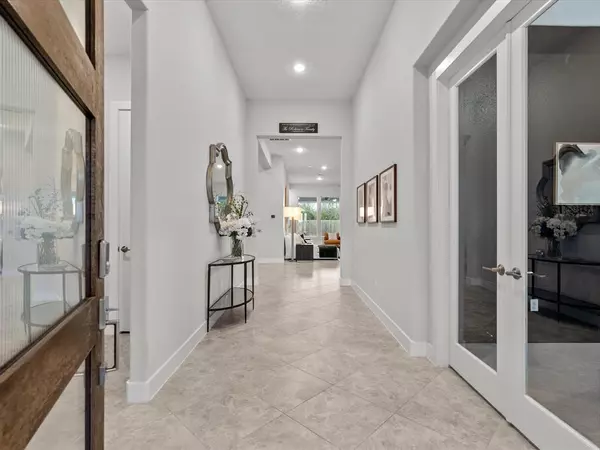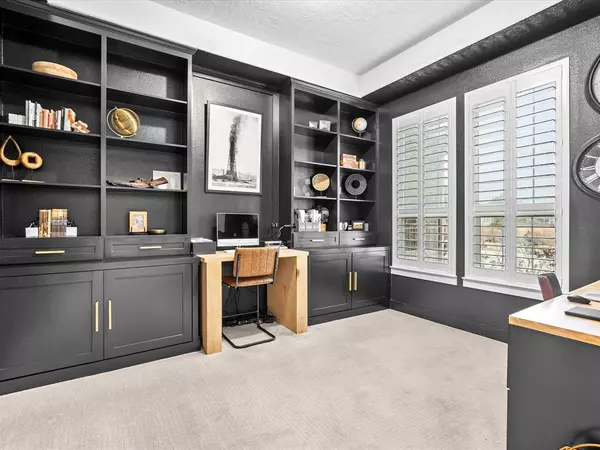4 Beds
3.1 Baths
3,544 SqFt
4 Beds
3.1 Baths
3,544 SqFt
OPEN HOUSE
Sat Feb 08, 12:00pm - 3:00pm
Sun Feb 09, 12:00pm - 3:00pm
Key Details
Property Type Single Family Home
Listing Status Active
Purchase Type For Sale
Square Footage 3,544 sqft
Price per Sqft $225
Subdivision The Reserve At Clear Lake
MLS Listing ID 63649058
Style Traditional
Bedrooms 4
Full Baths 3
Half Baths 1
HOA Fees $1,045/ann
HOA Y/N 1
Year Built 2018
Annual Tax Amount $20,732
Tax Year 2024
Lot Size 9,722 Sqft
Acres 0.2232
Property Description
Location
State TX
County Harris
Area Clear Lake Area
Rooms
Bedroom Description All Bedrooms Down
Other Rooms 1 Living Area, Breakfast Room, Butlers Pantry, Formal Dining, Gameroom Down, Home Office/Study, Living Area - 1st Floor, Media, Utility Room in House
Master Bathroom Half Bath, Primary Bath: Double Sinks, Primary Bath: Separate Shower, Primary Bath: Soaking Tub, Secondary Bath(s): Tub/Shower Combo
Kitchen Breakfast Bar, Butler Pantry, Kitchen open to Family Room, Walk-in Pantry
Interior
Interior Features High Ceiling
Heating Central Gas
Cooling Central Electric
Flooring Tile
Fireplaces Number 1
Fireplaces Type Gas Connections
Exterior
Exterior Feature Back Yard Fenced, Covered Patio/Deck
Parking Features Attached Garage, Oversized Garage
Roof Type Composition
Private Pool No
Building
Lot Description Subdivision Lot
Dwelling Type Free Standing
Story 1
Foundation Slab
Lot Size Range 0 Up To 1/4 Acre
Sewer Public Sewer
Structure Type Stone
New Construction No
Schools
Elementary Schools Brookwood Elementary School
Middle Schools Space Center Intermediate School
High Schools Clear Lake High School
School District 9 - Clear Creek
Others
Senior Community No
Restrictions Deed Restrictions
Tax ID 138-791-001-0021
Acceptable Financing Cash Sale, Conventional, FHA, VA
Tax Rate 2.7289
Disclosures Mud, Sellers Disclosure
Listing Terms Cash Sale, Conventional, FHA, VA
Financing Cash Sale,Conventional,FHA,VA
Special Listing Condition Mud, Sellers Disclosure

"My job is to find and attract mastery-based agents to the office, protect the culture, and make sure everyone is happy! "

