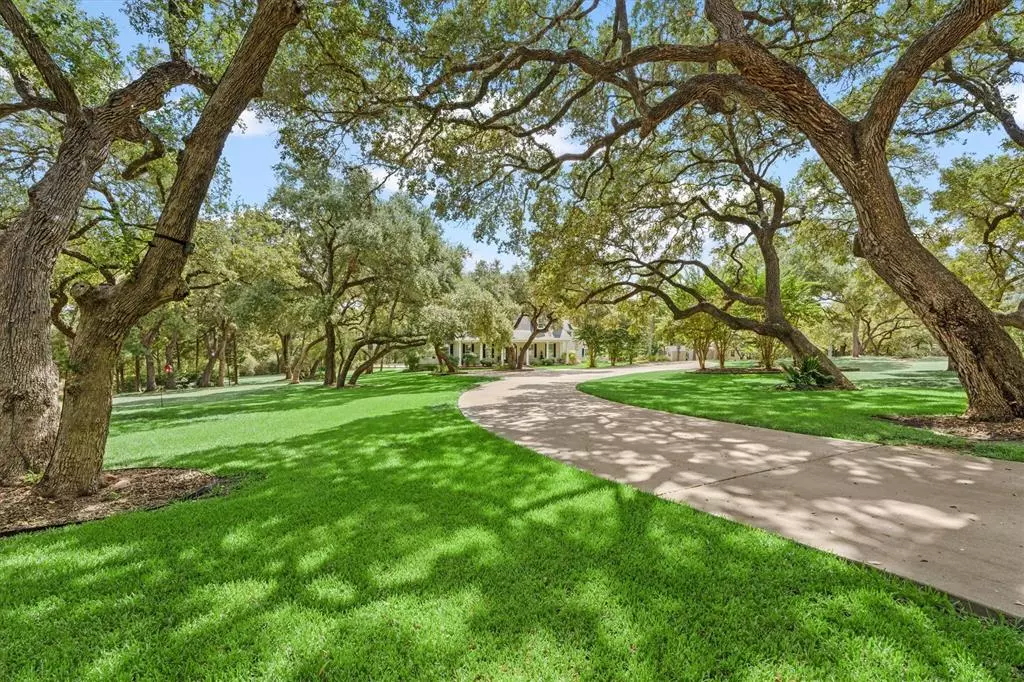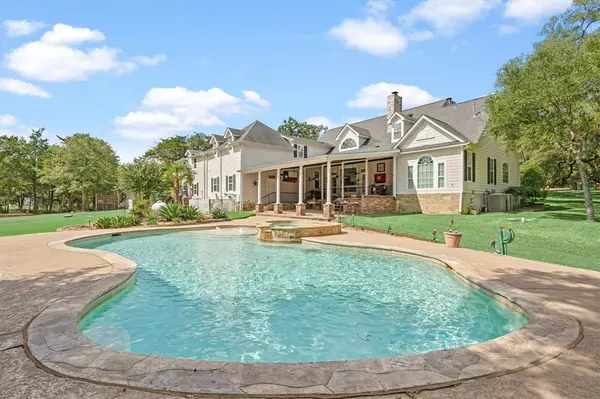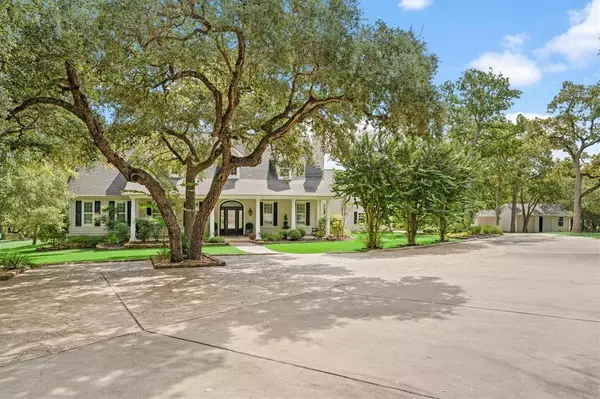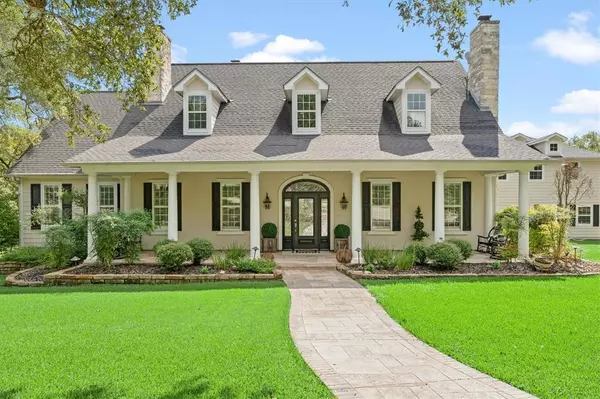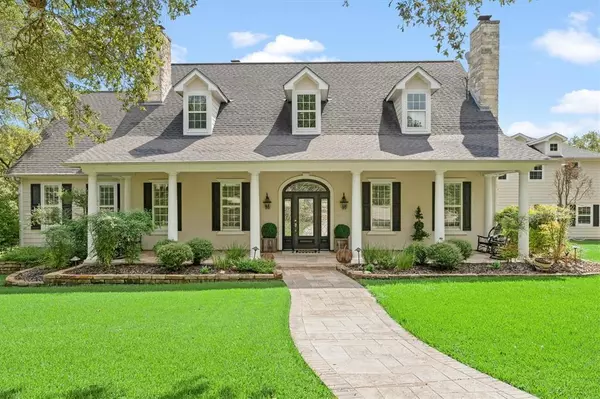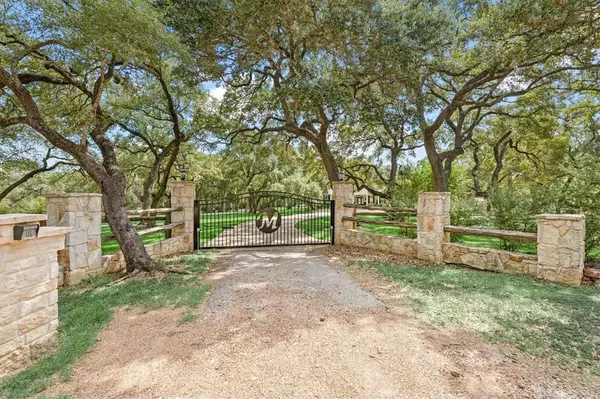4 Beds
3.2 Baths
5,130 SqFt
4 Beds
3.2 Baths
5,130 SqFt
Key Details
Property Type Single Family Home
Sub Type Free Standing
Listing Status Active
Purchase Type For Sale
Square Footage 5,130 sqft
Price per Sqft $253
Subdivision High Hill Creek 628
MLS Listing ID 78456524
Style Ranch
Bedrooms 4
Full Baths 3
Half Baths 2
HOA Fees $500/ann
Year Built 2006
Annual Tax Amount $12,544
Tax Year 2024
Lot Size 5.760 Acres
Acres 5.76
Property Sub-Type Free Standing
Property Description
Location
State TX
County Fayette
Rooms
Bedroom Description En-Suite Bath,Primary Bed - 1st Floor,Sitting Area,Walk-In Closet
Other Rooms Breakfast Room, Family Room, Formal Dining, Gameroom Up, Home Office/Study, Kitchen/Dining Combo, Library, Living Area - 1st Floor, Living Area - 2nd Floor, Media, Utility Room in House
Master Bathroom Half Bath, Hollywood Bath, Primary Bath: Double Sinks, Primary Bath: Jetted Tub, Primary Bath: Separate Shower, Secondary Bath(s): Tub/Shower Combo, Vanity Area
Den/Bedroom Plus 4
Kitchen Island w/o Cooktop, Kitchen open to Family Room, Pantry, Pots/Pans Drawers, Second Sink, Soft Closing Cabinets, Soft Closing Drawers, Under Cabinet Lighting, Walk-in Pantry
Interior
Interior Features Alarm System - Owned, Crown Molding, Dryer Included, Fire/Smoke Alarm, Formal Entry/Foyer, High Ceiling, Prewired for Alarm System, Refrigerator Included, Spa/Hot Tub, Washer Included, Water Softener - Owned, Window Coverings, Wired for Sound
Heating Central Electric, Propane, Zoned
Cooling Central Electric, Zoned
Flooring Carpet, Engineered Wood, Tile, Travertine
Fireplaces Number 3
Fireplaces Type Gas Connections, Gaslog Fireplace, Wood Burning Fireplace
Exterior
Parking Features Attached Garage, Oversized Garage
Garage Spaces 2.0
Garage Description Additional Parking, Auto Driveway Gate, Auto Garage Door Opener, Converted Garage, Double-Wide Driveway, Extra Driveway, Workshop
Pool Gunite, Heated, In Ground, Pool With Hot Tub Attached, Salt Water
Improvements Auxiliary Building,Cross Fenced,Deer Stand,Fenced,Greenhouse,Spa/Hot Tub,Storage Shed
Accessibility Driveway Gate
Private Pool Yes
Building
Lot Description Cleared, Other, Wooded
Faces North,West
Story 2
Foundation Slab
Lot Size Range 5 Up to 10 Acres
Builder Name Robert Hill
Sewer Public Sewer, Septic Tank
Water Aerobic, Public Water, Well
New Construction No
Schools
Elementary Schools La Grange Elementary School
Middle Schools La Grange Middle School
High Schools La Grange High School
School District 205 - La Grange
Others
Senior Community No
Restrictions Horses Allowed
Tax ID 40-0042-2490000-010
Energy Description Attic Vents,Ceiling Fans,Digital Program Thermostat,Energy Star/CFL/LED Lights,Generator,High-Efficiency HVAC,Insulated Doors,Insulated/Low-E windows,Radiant Attic Barrier
Acceptable Financing Cash Sale, Conventional, Owner Financing, Seller May Contribute to Buyer's Closing Costs
Tax Rate 1.22349
Disclosures Exclusions, Home Protection Plan, Other Disclosures, Reports Available, Sellers Disclosure
Listing Terms Cash Sale, Conventional, Owner Financing, Seller May Contribute to Buyer's Closing Costs
Financing Cash Sale,Conventional,Owner Financing,Seller May Contribute to Buyer's Closing Costs
Special Listing Condition Exclusions, Home Protection Plan, Other Disclosures, Reports Available, Sellers Disclosure
Virtual Tour https://youtu.be/bC8p6KHKn8M

"My job is to find and attract mastery-based agents to the office, protect the culture, and make sure everyone is happy! "

