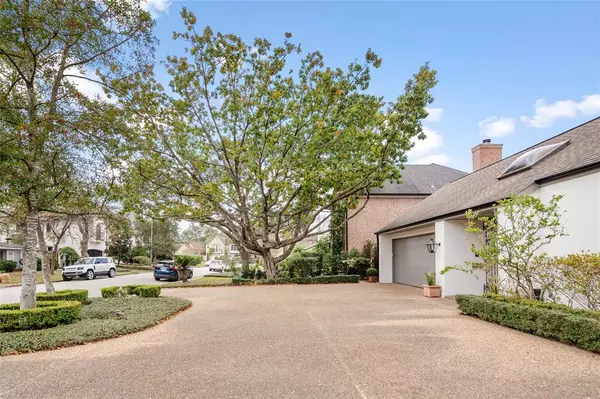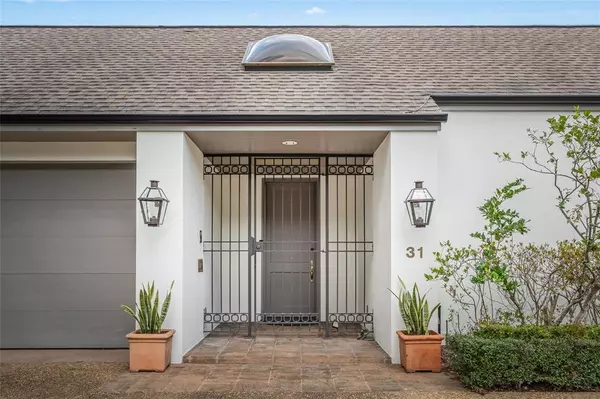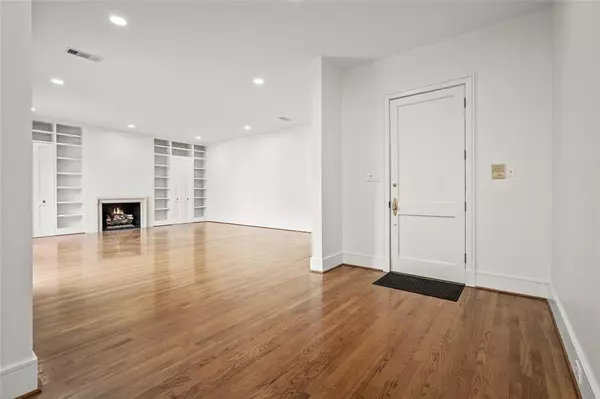3 Beds
2.1 Baths
3,396 SqFt
3 Beds
2.1 Baths
3,396 SqFt
Key Details
Property Type Single Family Home
Sub Type Single Family Detached
Listing Status Active
Purchase Type For Rent
Square Footage 3,396 sqft
Subdivision West Lane Annex
MLS Listing ID 46574025
Style Contemporary/Modern
Bedrooms 3
Full Baths 2
Half Baths 1
Rental Info One Year
Year Built 1987
Available Date 2025-02-08
Lot Size 7,973 Sqft
Acres 0.183
Property Sub-Type Single Family Detached
Property Description
entry, huge living room, family room and master bedroom with doors that open onto a central courtyard.
Perfect for entertaining flow to the outdoors. Chef's kitchen has an adjoining dining area which leads to a
courtyard filled with parterre style landscaping. Gorgeous hardwood floors, elegant features throughout.
Updates to include: interior and exterior paint, recessed lighting and outlets, 3 new HVAC systems, new
washer and dryer, east fence, outdoor landscape lighting, new carpet in master bedroom/closet and tile in
master bathroom and much more. Both secondary bedrooms are on the 2nd floor. Lots of storage and extra
space. 2-car garage and circle driveway with additional parking. You cannot ask for a better location inside
the loop - River Oaks District, Highland Village walkability to shops and eateries, minutes to TX Medical
Center, Downtown and so much more!
Location
State TX
County Harris
Area Highland Village/Midlane
Rooms
Bedroom Description En-Suite Bath,Primary Bed - 1st Floor,Walk-In Closet
Other Rooms Family Room, Formal Living, Kitchen/Dining Combo, Utility Room in House
Master Bathroom Half Bath, Primary Bath: Double Sinks, Primary Bath: Separate Shower, Primary Bath: Soaking Tub, Secondary Bath(s): Tub/Shower Combo
Den/Bedroom Plus 3
Kitchen Breakfast Bar, Pots/Pans Drawers, Under Cabinet Lighting, Walk-in Pantry
Interior
Interior Features Dryer Included, Fire/Smoke Alarm, Formal Entry/Foyer, Fully Sprinklered, High Ceiling, Refrigerator Included, Washer Included, Window Coverings, Wine/Beverage Fridge
Heating Central Gas
Cooling Central Electric
Flooring Carpet, Tile, Wood
Fireplaces Number 2
Fireplaces Type Gaslog Fireplace
Appliance Dryer Included, Refrigerator, Washer Included
Exterior
Exterior Feature Back Yard Fenced, Fully Fenced, Patio/Deck, Sprinkler System, Storage Room
Parking Features Oversized Garage
Garage Spaces 2.0
Garage Description Additional Parking, Auto Garage Door Opener, Circle Driveway, Extra Driveway
Utilities Available Yard Maintenance
Private Pool No
Building
Lot Description Subdivision Lot
Faces South
Story 2
Lot Size Range 0 Up To 1/4 Acre
Sewer Public Sewer
Water Public Water
New Construction No
Schools
Elementary Schools School At St George Place
Middle Schools Lanier Middle School
High Schools Lamar High School (Houston)
School District 27 - Houston
Others
Pets Allowed Case By Case Basis
Senior Community No
Restrictions Deed Restrictions
Tax ID 072-079-002-0055
Energy Description Attic Vents,Ceiling Fans,Digital Program Thermostat,HVAC>15 SEER,Insulated Doors
Disclosures No Disclosures
Special Listing Condition No Disclosures
Pets Allowed Case By Case Basis

"My job is to find and attract mastery-based agents to the office, protect the culture, and make sure everyone is happy! "






