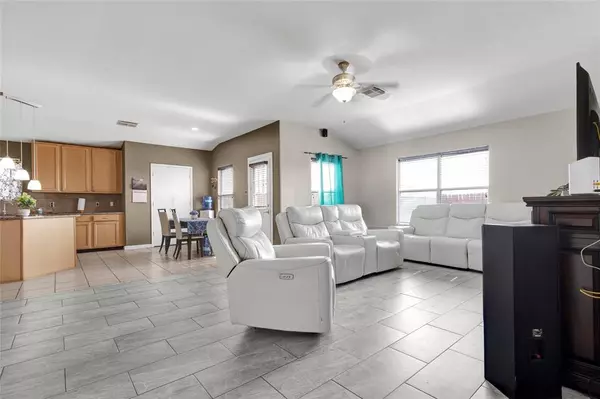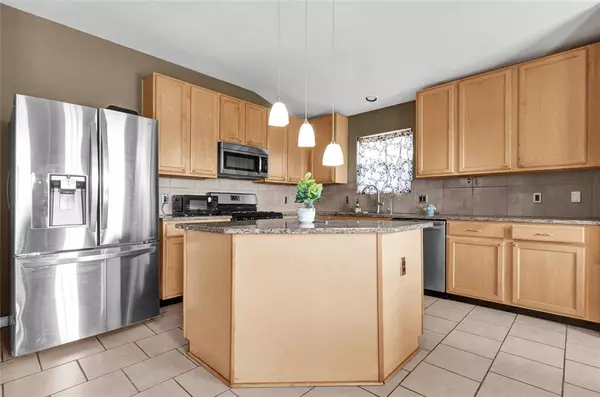4 Beds
2 Baths
2,091 SqFt
4 Beds
2 Baths
2,091 SqFt
OPEN HOUSE
Sat Feb 22, 11:00am - 1:00pm
Key Details
Property Type Single Family Home
Listing Status Active
Purchase Type For Sale
Square Footage 2,091 sqft
Price per Sqft $119
Subdivision Southern Colony Sec 1
MLS Listing ID 89824376
Style Traditional
Bedrooms 4
Full Baths 2
HOA Fees $500/ann
HOA Y/N 1
Year Built 2005
Annual Tax Amount $7,350
Tax Year 2024
Lot Size 6,050 Sqft
Acres 0.1389
Property Description
As you step inside this charming 4-bedroom, 2-bath home, you're welcomed by an inviting open-concept layout and custom flooring that flows seamlessly into the kitchen. Featuring granite countertops, stainless steel appliances, a spacious island, and elegant pendant lighting, the kitchen opens effortlessly into the bright living and dining areas, creating a perfect space for gathering and entertaining
Entering the primary suite, you're greeted by a private retreat with a walk-in closet, double sinks, a garden tub, and a walk in shower! Perfect for relaxing. Down the hall you'll find 3 well sized bedrooms, 2 of which are connected by a convenient jack and jill style bathroom. As you make your way to the study room, you'll find its fitted with French doors, offering the perfect workspace, while the covered patio and fenced backyard provide space to relax and entertain.
Dont miss out, Schedule your tour today!
Location
State TX
County Fort Bend
Area Sienna Area
Rooms
Bedroom Description All Bedrooms Down
Other Rooms Breakfast Room, Den, Home Office/Study, Utility Room in House
Master Bathroom Primary Bath: Double Sinks, Primary Bath: Separate Shower, Primary Bath: Soaking Tub
Interior
Interior Features Fire/Smoke Alarm, High Ceiling, Prewired for Alarm System
Heating Central Gas
Cooling Central Electric
Flooring Carpet, Laminate, Tile
Exterior
Exterior Feature Back Yard Fenced, Patio/Deck
Parking Features Attached Garage
Garage Spaces 2.0
Roof Type Composition
Private Pool No
Building
Lot Description Subdivision Lot
Dwelling Type Free Standing
Story 1
Foundation Slab
Lot Size Range 0 Up To 1/4 Acre
Water Water District
Structure Type Brick
New Construction No
Schools
Elementary Schools Heritage Rose Elementary School
Middle Schools Thornton Middle School (Fort Bend)
High Schools Almeta Crawford High School
School District 19 - Fort Bend
Others
Senior Community No
Restrictions Deed Restrictions
Tax ID 7138-01-001-0250-907
Energy Description HVAC>13 SEER,Insulated/Low-E windows,Insulation - Blown Fiberglass
Tax Rate 2.7956
Disclosures Mud, Sellers Disclosure
Special Listing Condition Mud, Sellers Disclosure

"My job is to find and attract mastery-based agents to the office, protect the culture, and make sure everyone is happy! "






