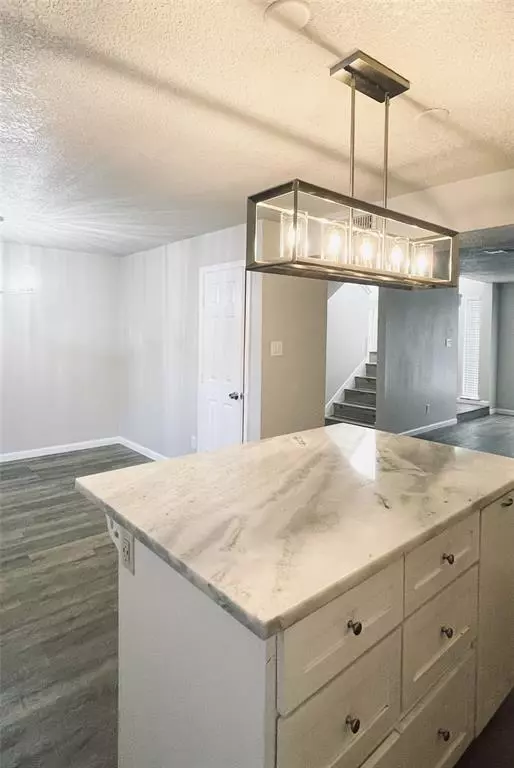3 Beds
2.1 Baths
1,790 SqFt
3 Beds
2.1 Baths
1,790 SqFt
Key Details
Property Type Townhouse
Sub Type Townhouse
Listing Status Active
Purchase Type For Sale
Square Footage 1,790 sqft
Price per Sqft $104
Subdivision Laguna Twnhms
MLS Listing ID 56292260
Style Traditional
Bedrooms 3
Full Baths 2
Half Baths 1
HOA Fees $283/mo
Year Built 1976
Annual Tax Amount $2,788
Tax Year 2024
Lot Size 10.976 Acres
Property Sub-Type Townhouse
Property Description
The updated kitchen is a true highlight, featuring a granite island with an amazing new brushed nickel light fixture hanging above it, along with marble countertops and new decorative backsplash tiles. This home also has brand-new stainless steel appliances, sleek new brushed nickel light fixtures, and stylish brushed nickel hardware that perfectly complement the entire home decor.
Location
State TX
County Harris
Area Oak Forest West Area
Rooms
Bedroom Description All Bedrooms Up,Walk-In Closet
Other Rooms 1 Living Area, Kitchen/Dining Combo, Living Area - 1st Floor
Kitchen Island w/o Cooktop, Pantry
Interior
Interior Features Fire/Smoke Alarm, Refrigerator Included, Window Coverings
Heating Central Electric
Cooling Central Electric
Flooring Laminate
Fireplaces Number 1
Appliance Electric Dryer Connection
Exterior
Exterior Feature Fenced, Patio/Deck
Roof Type Composition
Street Surface Concrete
Private Pool No
Building
Story 2
Entry Level Level 1
Foundation Slab
Sewer Public Sewer
Water Public Water
Structure Type Other
New Construction No
Schools
Elementary Schools Smith Elementary School (Houston)
Middle Schools Clifton Middle School (Houston)
High Schools Scarborough High School
School District 27 - Houston
Others
HOA Fee Include Clubhouse,Grounds,Recreational Facilities
Senior Community No
Tax ID 105-078-000-0099
Energy Description Ceiling Fans,Energy Star Appliances,High-Efficiency HVAC,Insulated Doors
Acceptable Financing Cash Sale, Conventional, FHA, USDA Loan, VA
Tax Rate 2.2314
Disclosures Mud, Other Disclosures, Sellers Disclosure
Listing Terms Cash Sale, Conventional, FHA, USDA Loan, VA
Financing Cash Sale,Conventional,FHA,USDA Loan,VA
Special Listing Condition Mud, Other Disclosures, Sellers Disclosure

"My job is to find and attract mastery-based agents to the office, protect the culture, and make sure everyone is happy! "






