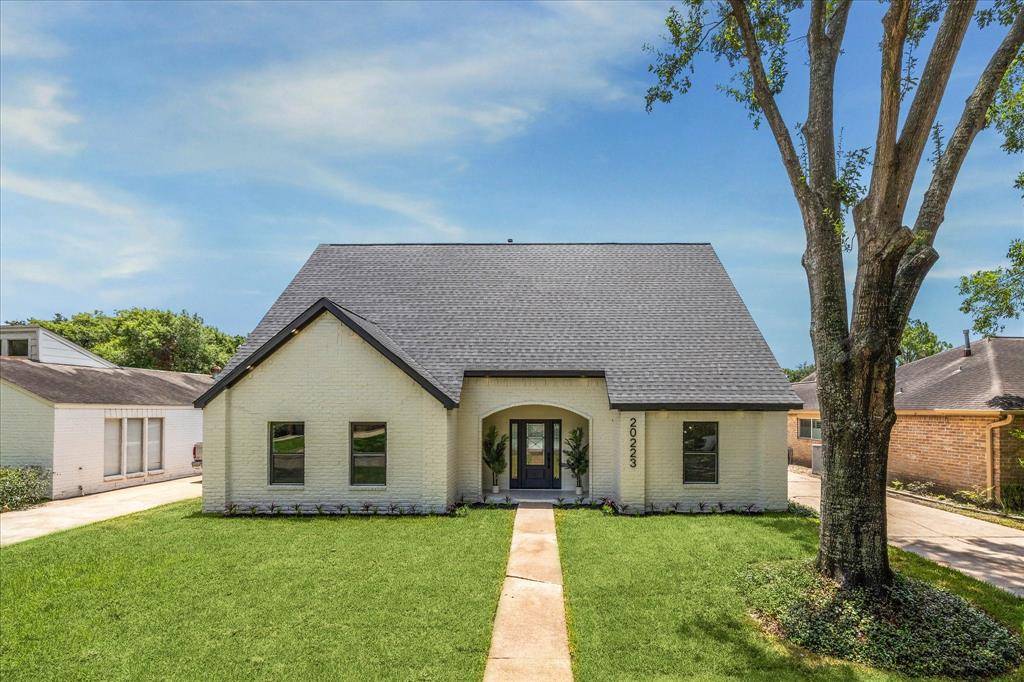4 Beds
3.1 Baths
2,579 SqFt
4 Beds
3.1 Baths
2,579 SqFt
OPEN HOUSE
Sat Jul 19, 2:00pm - 4:00pm
Sun Jul 20, 2:00pm - 4:00pm
Key Details
Property Type Single Family Home
Listing Status Active
Purchase Type For Sale
Square Footage 2,579 sqft
Price per Sqft $251
Subdivision Nottingham Country
MLS Listing ID 21912398
Style Ranch,Traditional
Bedrooms 4
Full Baths 3
Half Baths 1
HOA Fees $32/mo
HOA Y/N 1
Year Built 1978
Annual Tax Amount $7,709
Tax Year 2024
Lot Size 7,475 Sqft
Acres 0.1716
Property Description
Fully remodeled to the studs with designer finishes, this home features a bright, open layout perfect for modern living.
The living area offers high ceilings, great natural light, and a custom dry bar with two wine fridges — ideal for entertaining. The chef's kitchen showcases a large island, quartz countertops, stainless steel appliances, and elegant cabinetry.
The primary suite is a relaxing retreat with a spa-like bath featuring a double vanity, frameless glass shower, and walk-in closet.
Step outside to a private backyard oasis with a refreshed pool and spa, perfect for outdoor gatherings.
Additional highlights include a new roof, windows, PEX plumbing, electrical, HVAC and more. Full upgrades list is attached.
Conveniently located near I-10 and Grand Parkway, with access to top-rated Katy ISD schools, shopping, and dining.
Move-in ready and truly one of a kind!
Location
State TX
County Harris
Area Katy - Southeast
Rooms
Bedroom Description Primary Bed - 1st Floor,Walk-In Closet
Other Rooms 1 Living Area, Formal Dining, Formal Living, Living Area - 1st Floor, Utility Room in House
Master Bathroom Half Bath, Primary Bath: Double Sinks, Primary Bath: Shower Only, Secondary Bath(s): Double Sinks, Secondary Bath(s): Soaking Tub, Vanity Area
Kitchen Instant Hot Water, Island w/o Cooktop, Kitchen open to Family Room, Pot Filler, Pots/Pans Drawers, Soft Closing Cabinets, Soft Closing Drawers, Under Cabinet Lighting
Interior
Interior Features Dry Bar, Fire/Smoke Alarm, Formal Entry/Foyer, Wine/Beverage Fridge
Heating Central Gas
Cooling Central Electric
Flooring Vinyl
Exterior
Exterior Feature Back Yard, Back Yard Fenced, Private Driveway, Spa/Hot Tub
Parking Features Detached Garage
Garage Spaces 2.0
Garage Description Additional Parking, Auto Garage Door Opener, Single-Wide Driveway
Pool Gunite, In Ground, Pool With Hot Tub Attached
Roof Type Wood Shingle
Street Surface Asphalt,Concrete,Curbs
Private Pool Yes
Building
Lot Description Subdivision Lot
Dwelling Type Free Standing
Story 2
Foundation Slab
Lot Size Range 0 Up To 1/4 Acre
Water Water District
Structure Type Brick,Stone
New Construction No
Schools
Elementary Schools Nottingham Country Elementary School
Middle Schools Memorial Parkway Junior High School
High Schools Taylor High School (Katy)
School District 30 - Katy
Others
HOA Fee Include Clubhouse,Grounds,Other,Recreational Facilities
Senior Community No
Restrictions Deed Restrictions
Tax ID 109-375-000-0010
Ownership Full Ownership
Energy Description Ceiling Fans,Energy Star/CFL/LED Lights,High-Efficiency HVAC,Insulated/Low-E windows,Tankless/On-Demand H2O Heater
Acceptable Financing Cash Sale, Conventional, FHA
Tax Rate 2.1267
Disclosures Mud, Owner/Agent
Listing Terms Cash Sale, Conventional, FHA
Financing Cash Sale,Conventional,FHA
Special Listing Condition Mud, Owner/Agent

"My job is to find and attract mastery-based agents to the office, protect the culture, and make sure everyone is happy! "






