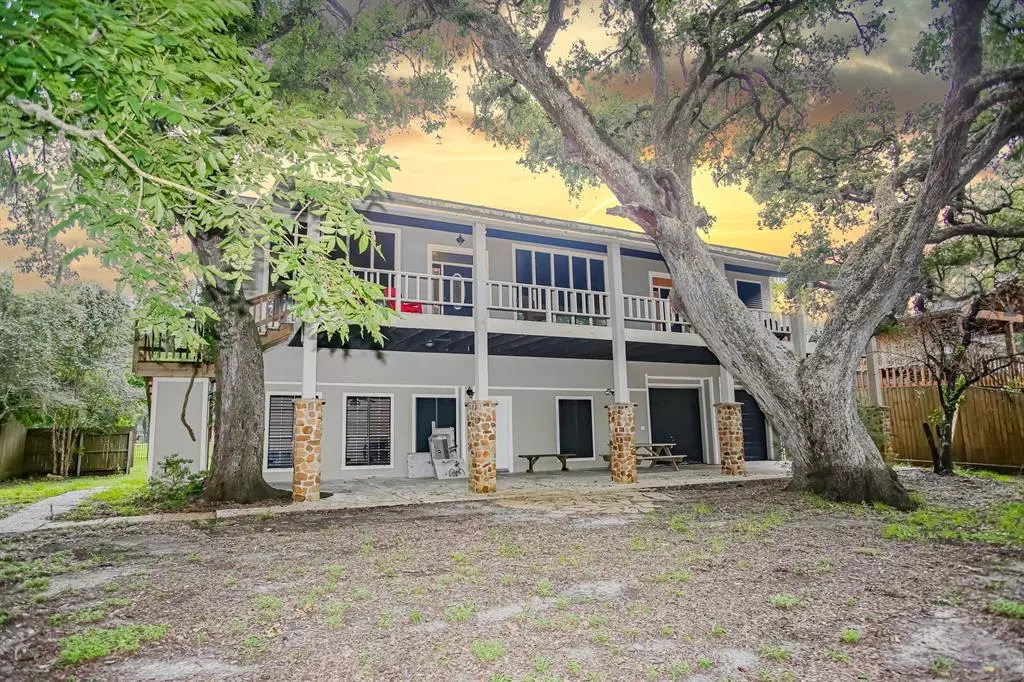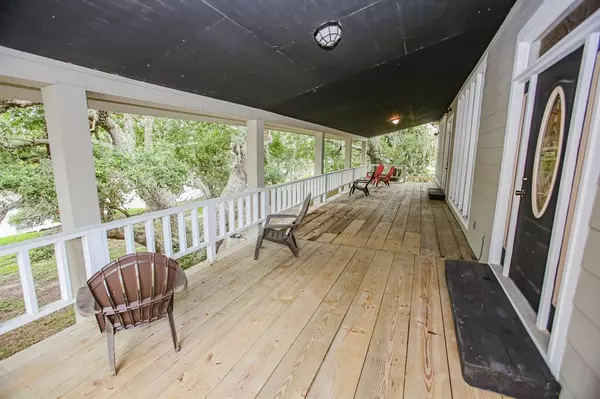$369,000
For more information regarding the value of a property, please contact us for a free consultation.
5 Beds
2.1 Baths
4,034 SqFt
SOLD DATE : 04/21/2022
Key Details
Property Type Single Family Home
Listing Status Sold
Purchase Type For Sale
Square Footage 4,034 sqft
Price per Sqft $86
Subdivision Hampil-Charleton
MLS Listing ID 77593437
Sold Date 04/21/22
Style Split Level
Bedrooms 5
Full Baths 2
Half Baths 1
Year Built 1965
Annual Tax Amount $6,695
Tax Year 2020
Lot Size 0.510 Acres
Acres 0.5101
Property Description
San Bernard Riverfront Home . Situated on 2 Lots with 100ft river front. There are so many features to appreciate in this home. The Large Living Area on the 2nd Floor features a dream kitchen & enormous family room, and game room, Plus 3 Bedrooms, 1.5 baths and the utility room. Wonderful View from the windows all across the Front facing the River. The entire top balcony/deck is fully covered! Roof was replaced in June. One new A/C unit in July. The property is fenced & has a double gated entry. In addition to the the 4,034 Sq.Ft Living Area, the attached garage is 1703 Sq.Ft. From the Road side you will notice the Double Garage Doors 12ft Tall .Garage is 35.5x 35 on a concrete slab. Can house a Motorhome and a Boat!! Towards the Riverside the garage continues ,that area is 28x20 and has (2) 9 Ft Garage doors that open up on the River side. Come see for yourself, it has so many features, the bottom floor did flood approx 18" and is ready for you to complete it your way.
Location
State TX
County Brazoria
Area West Of The Brazos
Rooms
Bedroom Description Primary Bed - 2nd Floor,Multilevel Bedroom
Other Rooms 1 Living Area, Den, Gameroom Up, Kitchen/Dining Combo, Living Area - 2nd Floor, Utility Room in House
Master Bathroom Secondary Bath(s): Shower Only
Den/Bedroom Plus 5
Kitchen Under Cabinet Lighting
Interior
Interior Features 2 Staircases, Drapes/Curtains/Window Cover, High Ceiling, Refrigerator Included, Split Level
Heating Central Electric
Cooling Central Electric
Flooring Carpet, Engineered Wood, Tile
Exterior
Exterior Feature Back Yard Fenced, Balcony, Covered Patio/Deck
Parking Features Attached Garage, Oversized Garage
Garage Spaces 4.0
Garage Description Double-Wide Driveway, Driveway Gate, RV Parking, Workshop
Waterfront Description Riverfront,Wood Bulkhead
Roof Type Composition
Street Surface Asphalt
Accessibility Driveway Gate
Private Pool No
Building
Lot Description Waterfront
Faces West
Story 2
Foundation On Stilts
Lot Size Range 1/4 Up to 1/2 Acre
Sewer Septic Tank
Water Well
Structure Type Cement Board
New Construction No
Schools
Elementary Schools Sweeny Elementary School
Middle Schools Sweeny Junior High School
High Schools Sweeny High School
School District 51 - Sweeny
Others
Restrictions Historic Restrictions
Tax ID 4610-0094-000
Energy Description Ceiling Fans,Digital Program Thermostat,Insulated/Low-E windows
Acceptable Financing Cash Sale, Conventional
Tax Rate 2.1023
Disclosures Other Disclosures, Sellers Disclosure
Listing Terms Cash Sale, Conventional
Financing Cash Sale,Conventional
Special Listing Condition Other Disclosures, Sellers Disclosure
Read Less Info
Want to know what your home might be worth? Contact us for a FREE valuation!

Our team is ready to help you sell your home for the highest possible price ASAP

Bought with Century 21 Olympian Brazoria

"My job is to find and attract mastery-based agents to the office, protect the culture, and make sure everyone is happy! "






