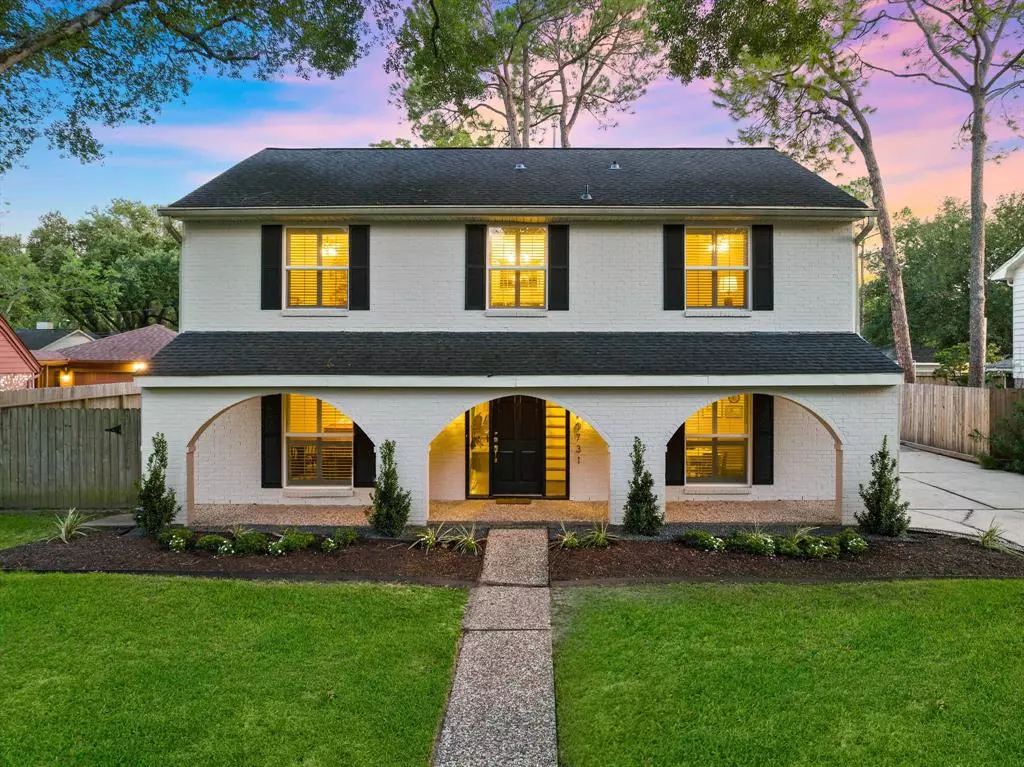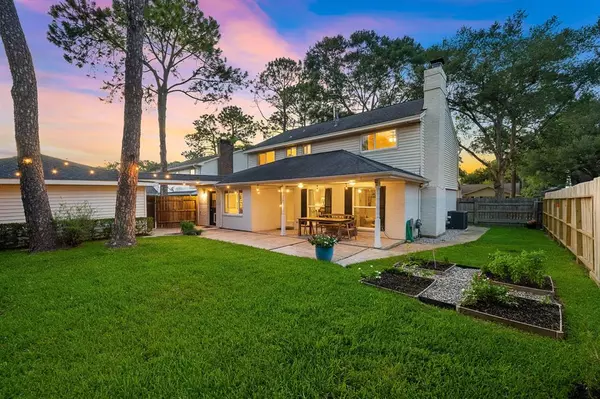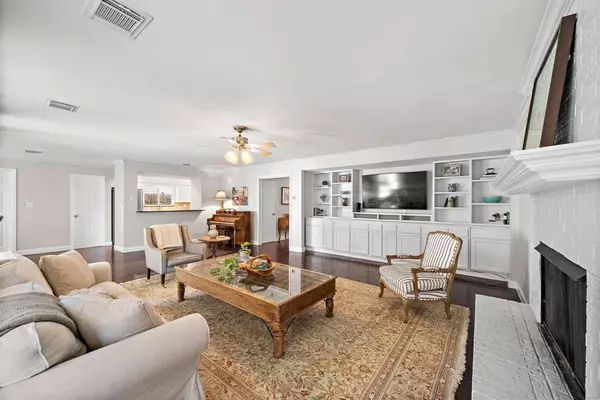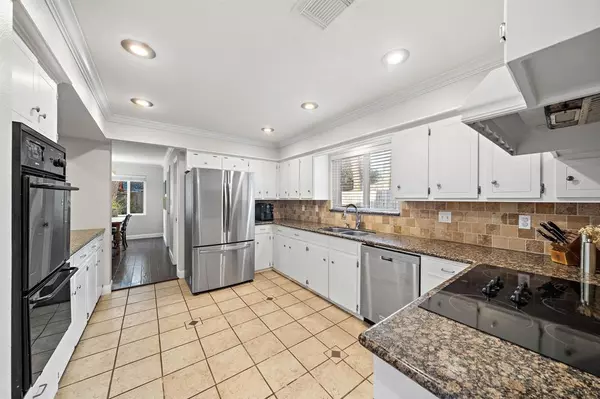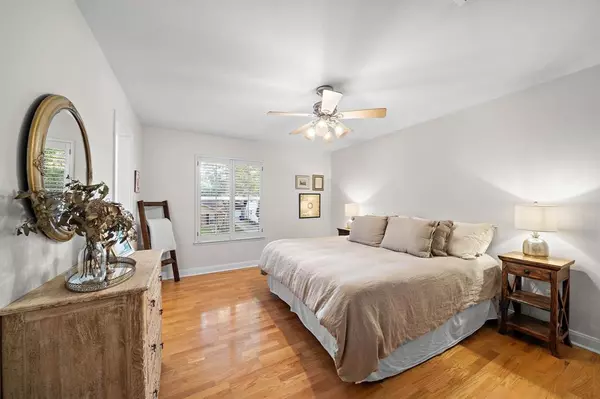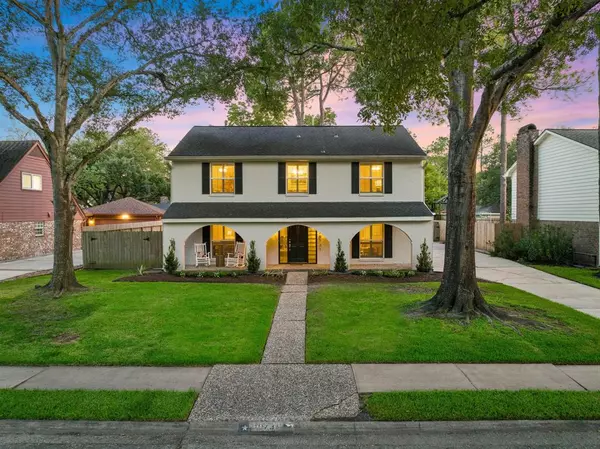$524,999
For more information regarding the value of a property, please contact us for a free consultation.
4 Beds
2.1 Baths
2,615 SqFt
SOLD DATE : 11/01/2022
Key Details
Property Type Single Family Home
Listing Status Sold
Purchase Type For Sale
Square Footage 2,615 sqft
Price per Sqft $195
Subdivision Walnut Bend Sec 07
MLS Listing ID 20488290
Sold Date 11/01/22
Style Colonial,Traditional
Bedrooms 4
Full Baths 2
Half Baths 1
HOA Fees $83/qua
HOA Y/N 1
Year Built 1969
Annual Tax Amount $10,508
Tax Year 2021
Lot Size 9,225 Sqft
Acres 0.2118
Property Description
Fabulous property in Walnut Bend, a coveted neighborhood known for lush trees and charming homes. This beautiful colonial home blends traditional styles and luxurious updates. Your entertainment options are endless with light and bright rooms, split-formal dining, and an oversized living area. Hardwood floors, plantation shutters, and a country-style kitchen give the home a countryside warmth you can feel throughout. All bedrooms are upstairs with large windows that usher in natural light and showcase views of the towering shade trees in your backyard. Close by is City Centre, a prime Houston destination for luxury shopping, entertainment, great dining, and more. You'll also have access to Beltway 8 and I-10, making your commute quick & easy. Enjoy Walnut Bend's community events and amenities—recreation center, gym, pool, park, playground, and tennis courts. Minutes away from the Terry Hershey Park hike & bike trails and Lakeside Country Club.
Location
State TX
County Harris
Area Briargrove Park/Walnutbend
Rooms
Bedroom Description All Bedrooms Up,Primary Bed - 2nd Floor,Walk-In Closet
Other Rooms Breakfast Room, Family Room, Formal Dining, Formal Living, Living Area - 1st Floor, Utility Room in House
Master Bathroom Half Bath, Primary Bath: Double Sinks, Primary Bath: Tub/Shower Combo, Secondary Bath(s): Tub/Shower Combo, Vanity Area
Den/Bedroom Plus 4
Kitchen Breakfast Bar, Kitchen open to Family Room
Interior
Interior Features Alarm System - Owned, Crown Molding, Drapes/Curtains/Window Cover, Formal Entry/Foyer
Heating Central Gas
Cooling Central Electric
Flooring Carpet, Engineered Wood, Tile
Fireplaces Number 1
Fireplaces Type Gas Connections
Exterior
Exterior Feature Back Yard, Back Yard Fenced, Covered Patio/Deck, Fully Fenced
Parking Features Detached Garage
Garage Spaces 1.0
Garage Description Double-Wide Driveway
Roof Type Composition
Private Pool No
Building
Lot Description Cleared, Subdivision Lot
Faces North
Story 2
Foundation Slab
Lot Size Range 0 Up To 1/4 Acre
Sewer Public Sewer
Water Public Water
Structure Type Brick,Vinyl,Wood
New Construction No
Schools
Elementary Schools Walnut Bend Elementary School (Houston)
Middle Schools Revere Middle School
High Schools Westside High School
School District 27 - Houston
Others
HOA Fee Include Clubhouse,Grounds,Recreational Facilities
Senior Community No
Restrictions Deed Restrictions
Tax ID 097-187-000-0031
Ownership Full Ownership
Energy Description Ceiling Fans,Digital Program Thermostat
Acceptable Financing Cash Sale, Conventional
Tax Rate 2.3307
Disclosures Sellers Disclosure
Listing Terms Cash Sale, Conventional
Financing Cash Sale,Conventional
Special Listing Condition Sellers Disclosure
Read Less Info
Want to know what your home might be worth? Contact us for a FREE valuation!

Our team is ready to help you sell your home for the highest possible price ASAP

Bought with Keller Williams Memorial

"My job is to find and attract mastery-based agents to the office, protect the culture, and make sure everyone is happy! "

