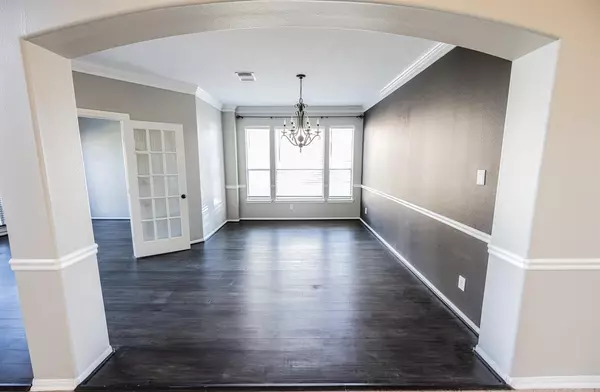$479,900
For more information regarding the value of a property, please contact us for a free consultation.
4 Beds
3.1 Baths
3,507 SqFt
SOLD DATE : 11/14/2022
Key Details
Property Type Single Family Home
Listing Status Sold
Purchase Type For Sale
Square Footage 3,507 sqft
Price per Sqft $130
Subdivision Villages Northpointe Sec 02
MLS Listing ID 32324069
Sold Date 11/14/22
Style Traditional
Bedrooms 4
Full Baths 3
Half Baths 1
HOA Fees $54/ann
HOA Y/N 1
Year Built 2002
Annual Tax Amount $8,934
Tax Year 2021
Lot Size 9,513 Sqft
Acres 0.2184
Property Description
Come see this stunning home with no back neighbors and ample space. This home not only has great curb appeal but great features inside as well. Arched doorways and windows, crown molding, chair railing lining the walls, high ceilings in entryway living room and kitchen, stunning floors, and new quart countertops in bathrooms. New AC units installed Sept 2022. The open floor plan makes this home a dream for hosting dinner parties and holidays. The showstopper of the home is the media room that is even equipped with its own space for fueling everyone with the perfect snacks for a night in. The theater seating is already there and ready for you to enjoy a movie night right away! The fun continues out back. The large patio and pergola are just what you need to enjoy some outside time. Your new home is going to be the envy of fun on the street!!! When you aren't entertaining at home you can enjoy some of the great amenities this community offers. Come see this home today!
Location
State TX
County Harris
Area Tomball South/Lakewood
Rooms
Bedroom Description 2 Bedrooms Down,Primary Bed - 1st Floor
Other Rooms Breakfast Room, Den, Formal Dining, Home Office/Study, Media, Utility Room in House
Master Bathroom Primary Bath: Double Sinks, Primary Bath: Jetted Tub, Primary Bath: Separate Shower, Secondary Bath(s): Tub/Shower Combo
Kitchen Breakfast Bar, Kitchen open to Family Room, Pantry
Interior
Interior Features Alarm System - Owned, Formal Entry/Foyer, High Ceiling, Prewired for Alarm System
Heating Central Gas, Zoned
Cooling Central Electric, Zoned
Flooring Carpet, Vinyl Plank
Fireplaces Number 1
Fireplaces Type Gas Connections
Exterior
Exterior Feature Back Yard Fenced, Patio/Deck, Sprinkler System
Parking Features Attached Garage
Garage Spaces 2.0
Garage Description Double-Wide Driveway
Roof Type Composition
Private Pool No
Building
Lot Description Subdivision Lot
Story 2
Foundation Slab
Lot Size Range 0 Up To 1/4 Acre
Water Water District
Structure Type Brick,Cement Board
New Construction No
Schools
Elementary Schools Canyon Pointe Elementary School
Middle Schools Grand Lakes Junior High School
High Schools Tomball Memorial H S
School District 53 - Tomball
Others
Senior Community No
Restrictions Deed Restrictions
Tax ID 122-880-003-0026
Energy Description Digital Program Thermostat
Acceptable Financing Cash Sale, Conventional, FHA, VA
Tax Rate 2.7964
Disclosures Mud, Sellers Disclosure
Listing Terms Cash Sale, Conventional, FHA, VA
Financing Cash Sale,Conventional,FHA,VA
Special Listing Condition Mud, Sellers Disclosure
Read Less Info
Want to know what your home might be worth? Contact us for a FREE valuation!

Our team is ready to help you sell your home for the highest possible price ASAP

Bought with RE/MAX The Woodlands & Spring

"My job is to find and attract mastery-based agents to the office, protect the culture, and make sure everyone is happy! "






