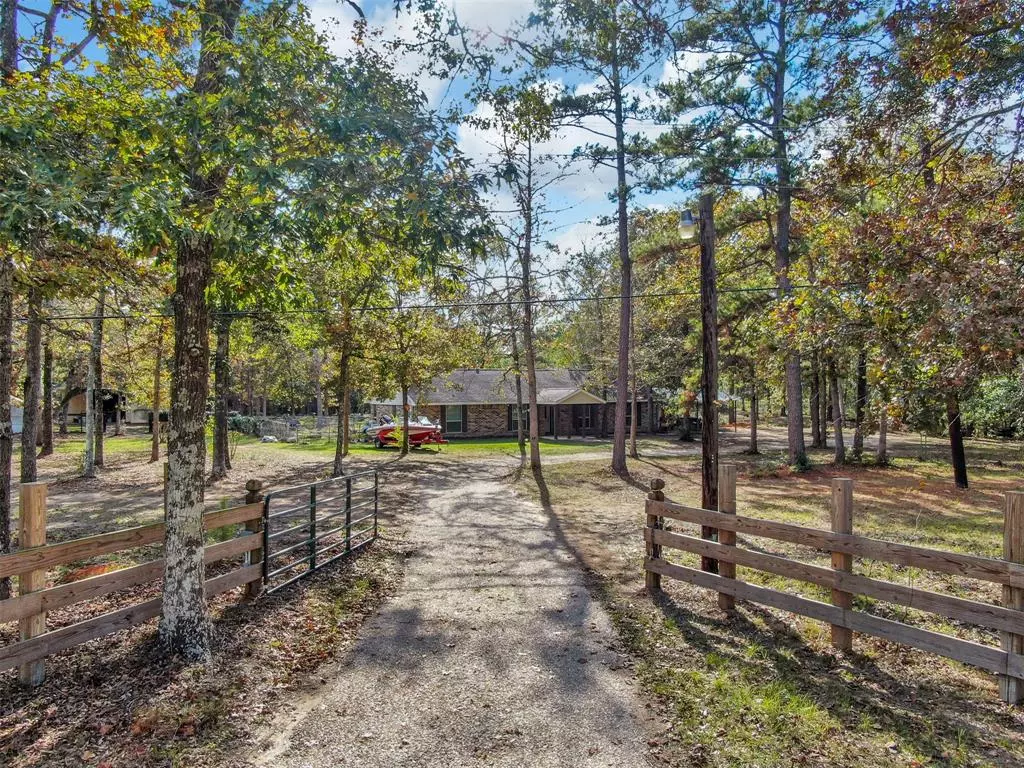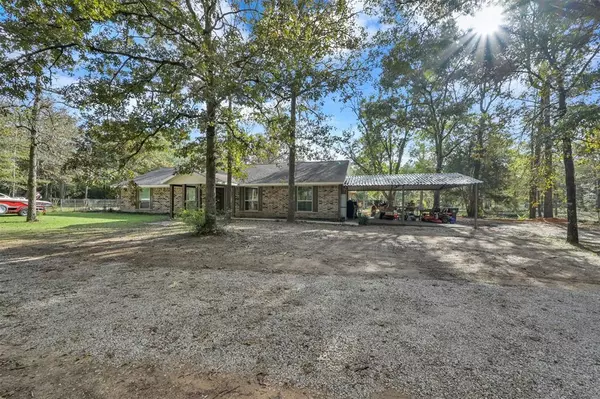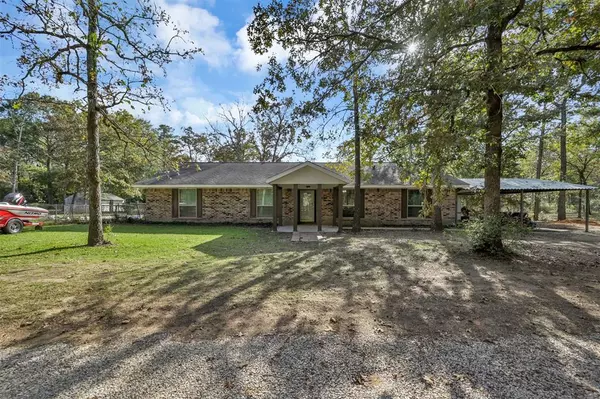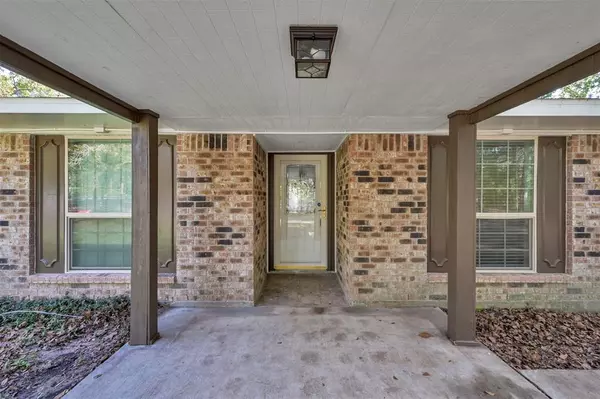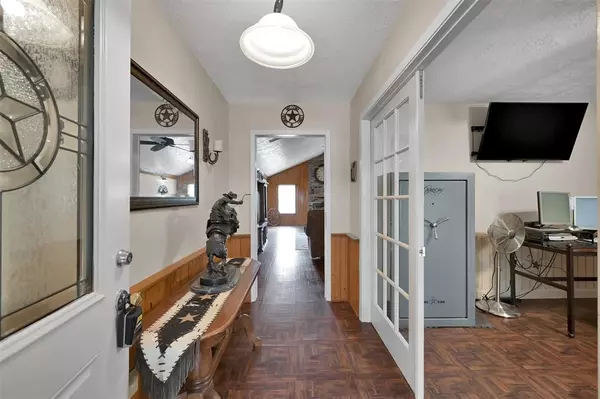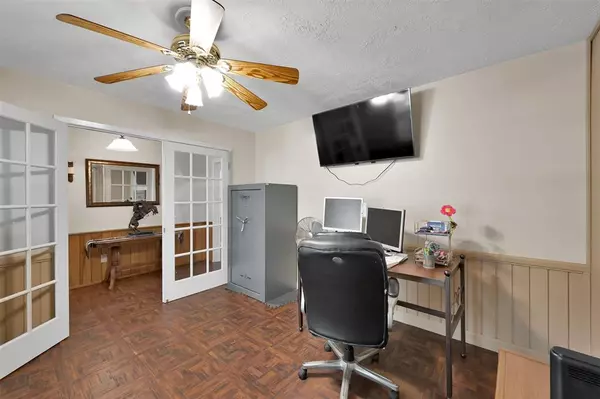$400,000
For more information regarding the value of a property, please contact us for a free consultation.
3 Beds
2.1 Baths
2,320 SqFt
SOLD DATE : 11/30/2022
Key Details
Property Type Single Family Home
Listing Status Sold
Purchase Type For Sale
Square Footage 2,320 sqft
Price per Sqft $180
Subdivision Northridge
MLS Listing ID 21014400
Sold Date 11/30/22
Style Traditional
Bedrooms 3
Full Baths 2
Half Baths 1
HOA Fees $4/ann
Year Built 1981
Annual Tax Amount $3,800
Tax Year 2022
Lot Size 5.000 Acres
Acres 5.01
Property Description
WOW! One story, 3 BR, study, 2.5 baths, 2 car oversized cov carport, 50x40 RV garage/workshop on slab w/patio & loft for storage w/attached cov parking for farm equipment, walk-in chicken coop, 20x15 well shed w/extra storage, spring fed pond, creek w/bridge, fenced garden area, all fenced/c-f, over 300' road frontage on FM 2432, no city/MUD taxes, low tax rate, unrestricted w/beautiful hardwoods thru-out, no flooding. NEEDS WORK/priced to reflect it, SOLD AS IS. Huge rooms. Kitchen & main bath completely remodeled. Huge kitchen & dining room invite large gatherings. 5 burner propane cooktop, DBL electric oven, SS appliances, ample cabinets & quartz countertops, lots of windows & french doors opening to 18x11 cov back patio. Huge LR w/cathedral ceiling, f/p w/blower. Large study. Huge primary BR w/small ensuite bath, but plenty of room to add on. (27x13 concrete patio shared by LR, primary bed & bath). Gorgeous property, needs TLC, but park-like & 4-ever dream home potential.
Location
State TX
County Montgomery
Area Conroe Northeast
Rooms
Bedroom Description All Bedrooms Down,En-Suite Bath
Other Rooms 1 Living Area, Kitchen/Dining Combo, Living Area - 1st Floor, Utility Room in House
Den/Bedroom Plus 4
Kitchen Breakfast Bar
Interior
Interior Features Crown Molding, High Ceiling
Heating Propane
Cooling Central Electric
Flooring Carpet, Tile, Wood
Fireplaces Number 1
Fireplaces Type Wood Burning Fireplace
Exterior
Exterior Feature Back Yard, Back Yard Fenced, Covered Patio/Deck, Fully Fenced, Patio/Deck, Porch, Private Driveway, Storage Shed, Workshop
Parking Features Detached Garage
Garage Description Additional Parking, Circle Driveway, Driveway Gate, RV Parking, Workshop
Waterfront Description Pond
Roof Type Composition
Street Surface Asphalt
Accessibility Driveway Gate
Private Pool No
Building
Lot Description Waterfront, Wooded
Story 1
Foundation Slab
Lot Size Range 5 Up to 10 Acres
Sewer Septic Tank
Water Well
Structure Type Brick,Wood
New Construction No
Schools
Elementary Schools Patterson Elementary School (Conroe)
Middle Schools Stockton Junior High School
High Schools Conroe High School
School District 11 - Conroe
Others
Senior Community No
Restrictions No Restrictions
Tax ID 7431-00-01805
Ownership Full Ownership
Energy Description Ceiling Fans
Acceptable Financing Cash Sale
Tax Rate 1.8488
Disclosures Sellers Disclosure
Listing Terms Cash Sale
Financing Cash Sale
Special Listing Condition Sellers Disclosure
Read Less Info
Want to know what your home might be worth? Contact us for a FREE valuation!

Our team is ready to help you sell your home for the highest possible price ASAP

Bought with Keller Williams Memorial

"My job is to find and attract mastery-based agents to the office, protect the culture, and make sure everyone is happy! "

