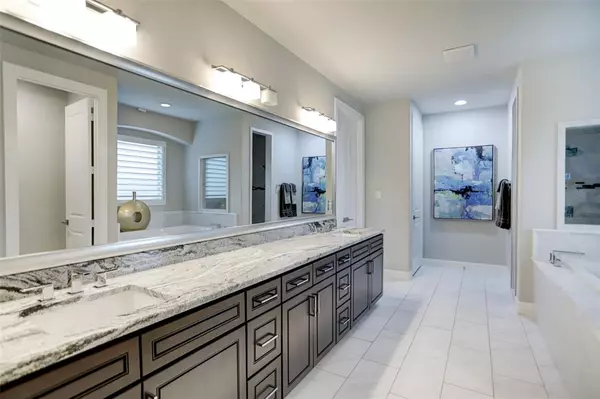$595,000
For more information regarding the value of a property, please contact us for a free consultation.
3 Beds
2.1 Baths
2,754 SqFt
SOLD DATE : 12/06/2022
Key Details
Property Type Single Family Home
Listing Status Sold
Purchase Type For Sale
Square Footage 2,754 sqft
Price per Sqft $205
Subdivision Augusta Pines
MLS Listing ID 43141536
Sold Date 12/06/22
Style Contemporary/Modern,Traditional
Bedrooms 3
Full Baths 2
Half Baths 1
HOA Fees $79/ann
HOA Y/N 1
Year Built 2016
Annual Tax Amount $12,992
Tax Year 2021
Lot Size 6,967 Sqft
Acres 0.1599
Property Description
Certain to leave an impression, this pristine custom home situated in a GATED community offers a stunning outdoor oasis with Pebble-Tec pool & spa, travertine decking, large, covered patio w-cable connections & lush landscaping. Nestled on a quiet cul-de-sac lot, the beautiful home boasts a stately elevation w-lofty ceilings, hardwood & tile floors & elegant finishes with open floor plan. Chef’s kitchen offers stainless-steel appliances, 5-burner gas cooktop, granite counters, abundant pull-out 42" cabinetry & huge pantry. Kitchen seamlessly flows to spacious living area w-scenic views of outdoor living. Owners relax in luxurious suite w-soaking tub, separate shower & custom walk-in closet. Home is complete w-study, formal dining room, 2 guest beds & bath up. So much attention to detail & upgrades galore including plantation shutters, epoxied drive/garage w-Lifestyle Screen System & pull-down storage. Empire Zoya grass, permanent exterior lighting system w-holidays schemes. NO CARPET!
Location
State TX
County Harris
Area Spring/Klein
Rooms
Bedroom Description En-Suite Bath,Primary Bed - 1st Floor,Sitting Area,Split Plan,Walk-In Closet
Other Rooms 1 Living Area, Breakfast Room, Formal Dining, Home Office/Study, Kitchen/Dining Combo, Living Area - 1st Floor, Utility Room in House
Master Bathroom Half Bath, Primary Bath: Double Sinks, Primary Bath: Separate Shower, Primary Bath: Soaking Tub, Secondary Bath(s): Tub/Shower Combo
Kitchen Breakfast Bar, Island w/o Cooktop, Kitchen open to Family Room, Pantry, Under Cabinet Lighting, Walk-in Pantry
Interior
Interior Features Crown Molding, Drapes/Curtains/Window Cover, Fire/Smoke Alarm, Formal Entry/Foyer, High Ceiling, Wired for Sound
Heating Central Gas
Cooling Central Electric
Flooring Engineered Wood, Stone, Tile
Fireplaces Number 1
Fireplaces Type Gas Connections, Gaslog Fireplace
Exterior
Exterior Feature Back Yard, Back Yard Fenced, Controlled Subdivision Access, Covered Patio/Deck, Patio/Deck, Porch, Side Yard, Sprinkler System, Subdivision Tennis Court
Parking Features Attached Garage, Oversized Garage
Garage Spaces 2.0
Garage Description Auto Garage Door Opener, Double-Wide Driveway
Pool Gunite, In Ground
Roof Type Composition
Accessibility Automatic Gate
Private Pool Yes
Building
Lot Description Cul-De-Sac, In Golf Course Community, Subdivision Lot
Story 2
Foundation Slab
Lot Size Range 0 Up To 1/4 Acre
Builder Name Dream Tech
Water Water District
Structure Type Stucco
New Construction No
Schools
Elementary Schools Metzler Elementary School
Middle Schools Hofius Intermediate School
High Schools Klein Oak High School
School District 32 - Klein
Others
Senior Community No
Restrictions Deed Restrictions
Tax ID 128-653-001-0007
Energy Description Ceiling Fans,Digital Program Thermostat
Acceptable Financing Cash Sale, Conventional, FHA, VA
Tax Rate 2.864
Disclosures Exclusions, Mud, Other Disclosures, Sellers Disclosure
Listing Terms Cash Sale, Conventional, FHA, VA
Financing Cash Sale,Conventional,FHA,VA
Special Listing Condition Exclusions, Mud, Other Disclosures, Sellers Disclosure
Read Less Info
Want to know what your home might be worth? Contact us for a FREE valuation!

Our team is ready to help you sell your home for the highest possible price ASAP

Bought with Compass RE Texas, LLC - The Woodlands

"My job is to find and attract mastery-based agents to the office, protect the culture, and make sure everyone is happy! "






