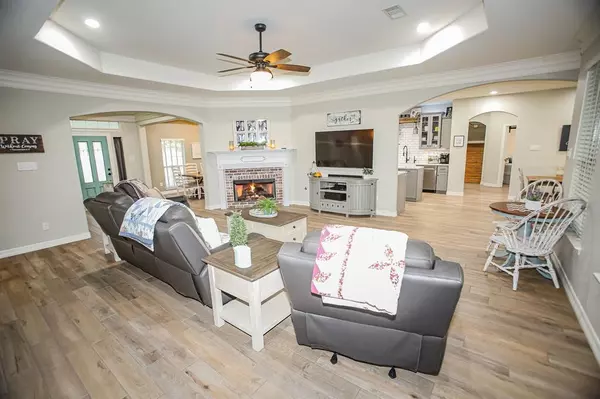$875,000
For more information regarding the value of a property, please contact us for a free consultation.
4 Beds
3.2 Baths
3,673 SqFt
SOLD DATE : 12/15/2022
Key Details
Property Type Single Family Home
Listing Status Sold
Purchase Type For Sale
Square Footage 3,673 sqft
Price per Sqft $230
Subdivision Suncreek Ranch Sec 1-2-3-4
MLS Listing ID 95865619
Sold Date 12/15/22
Style Traditional
Bedrooms 4
Full Baths 3
Half Baths 2
HOA Fees $66/ann
HOA Y/N 1
Year Built 2004
Annual Tax Amount $11,408
Tax Year 2022
Lot Size 2.000 Acres
Acres 2.0
Property Description
The home you're looking for is this one with over 3,600 square feet of living space including 4/5 bedrooms, 3 full baths and 2 half baths on 2 acres! It was recently renovated less than a year ago with a fabulous chef's kitchen plus an amenities list too numerous to include here but it is attached - talk about SMART TECHNOLOGY, that's included, too. Some upgrades to the exterior of the property include an automatic gate that leads into your private backyard oasis that includes a screened enclosed patio with an upgraded pool and stamped concrete just waiting on someone like yourself who loves their outdoor areas. You'll also find 6 ft fencing around all parts not only giving them added security but leaving no question about what belongs where - inside or out: unless we're talking chickens - Haha. Property has NEVER FLOODED! Give me a call or call your favorite REALTOR to schedule your private showing.
Location
State TX
County Brazoria
Area Rosharon
Rooms
Bedroom Description En-Suite Bath,Primary Bed - 1st Floor,Split Plan,Walk-In Closet
Other Rooms Family Room, Formal Dining, Gameroom Up, Home Office/Study, Kitchen/Dining Combo, Living Area - 1st Floor, Utility Room in House
Master Bathroom Half Bath, Primary Bath: Double Sinks, Primary Bath: Separate Shower, Secondary Bath(s): Double Sinks, Secondary Bath(s): Shower Only, Secondary Bath(s): Tub/Shower Combo
Den/Bedroom Plus 5
Kitchen Island w/o Cooktop, Kitchen open to Family Room, Pantry, Pots/Pans Drawers, Soft Closing Cabinets, Under Cabinet Lighting
Interior
Interior Features Crown Molding, Drapes/Curtains/Window Cover, Formal Entry/Foyer, High Ceiling, Refrigerator Included
Heating Central Gas, Propane
Cooling Central Electric
Flooring Carpet, Tile
Fireplaces Number 1
Fireplaces Type Gaslog Fireplace
Exterior
Exterior Feature Back Yard, Back Yard Fenced, Covered Patio/Deck, Outdoor Fireplace, Patio/Deck, Porch, Screened Porch, Sprinkler System, Storage Shed, Workshop
Parking Features Attached Garage
Garage Spaces 3.0
Garage Description Additional Parking, Auto Driveway Gate, Auto Garage Door Opener, Double-Wide Driveway, Workshop
Pool Gunite, In Ground
Roof Type Composition
Street Surface Concrete
Private Pool Yes
Building
Lot Description Subdivision Lot
Story 2
Foundation Slab
Lot Size Range 1 Up to 2 Acres
Water Aerobic, Public Water, Well
Structure Type Brick,Cement Board
New Construction No
Schools
Elementary Schools Frontier Elementary School
Middle Schools Angleton Middle School
High Schools Angleton High School
School District 5 - Angleton
Others
Senior Community No
Restrictions Deed Restrictions,Restricted
Tax ID 7857-2001-013
Energy Description Attic Vents,Ceiling Fans,Digital Program Thermostat,Generator,High-Efficiency HVAC
Acceptable Financing Cash Sale, Conventional
Tax Rate 1.986
Disclosures Other Disclosures, Sellers Disclosure
Listing Terms Cash Sale, Conventional
Financing Cash Sale,Conventional
Special Listing Condition Other Disclosures, Sellers Disclosure
Read Less Info
Want to know what your home might be worth? Contact us for a FREE valuation!

Our team is ready to help you sell your home for the highest possible price ASAP

Bought with Keller Williams Realty Metropolitan

"My job is to find and attract mastery-based agents to the office, protect the culture, and make sure everyone is happy! "






