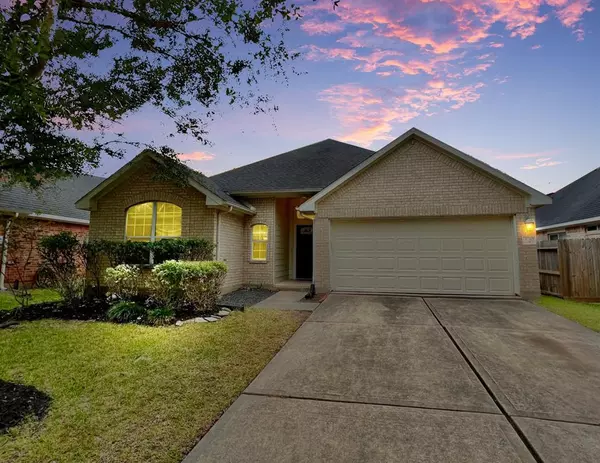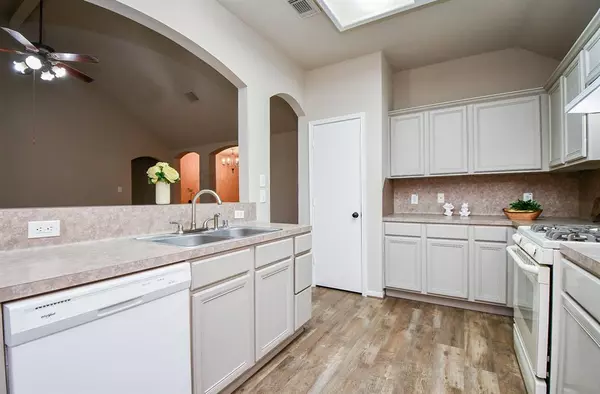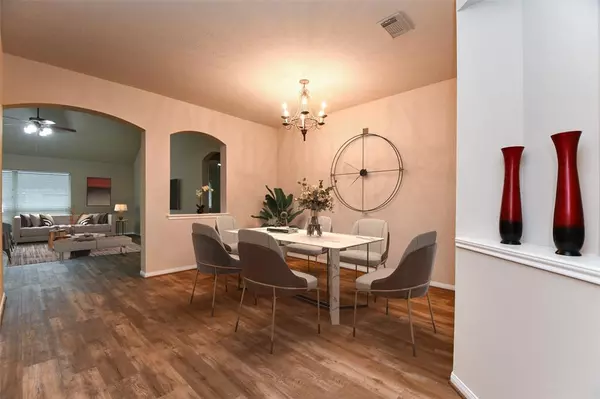$319,900
For more information regarding the value of a property, please contact us for a free consultation.
4 Beds
2 Baths
1,919 SqFt
SOLD DATE : 12/21/2022
Key Details
Property Type Single Family Home
Listing Status Sold
Purchase Type For Sale
Square Footage 1,919 sqft
Price per Sqft $164
Subdivision Waterside Estates
MLS Listing ID 17529371
Sold Date 12/21/22
Style Traditional
Bedrooms 4
Full Baths 2
HOA Fees $53/ann
HOA Y/N 1
Year Built 2003
Annual Tax Amount $4,741
Tax Year 2021
Lot Size 5,881 Sqft
Acres 0.135
Property Description
Beautiful one story home in sought after Waterside Estates subdivision! Spacious 4 bedroom/2 bath/2 car garage. Open floorplan with huge living room, vaulted ceilings, formal dining, lots of closet space. 2022 updates: brand-new flooring (carpet with upgraded pad and luxury vinyl plank ), all freshly painted, incl trim and doors, new doorknobs, new front and rear door, new dual flush toilets, new kitchen faucet, new range hood. 2019 updates included: new hvac, water heater, garbage disposal, garage door and motor. Waterside Estates offers a beautiful fishing lake, walking trails, parks, community tennis courts and pool with kiddie splash pad. Zoned to Fort Bend ISD award-winning schools and easy commute make this a great place to call home! Easy access to 99, nearby shopping, dining, and entertainment. The Lifestyle You’re Looking For!
Location
State TX
County Fort Bend
Area Fort Bend County North/Richmond
Rooms
Bedroom Description All Bedrooms Down
Other Rooms Breakfast Room, Living Area - 1st Floor
Interior
Heating Central Gas
Cooling Central Electric
Flooring Carpet, Laminate
Exterior
Exterior Feature Back Yard, Back Yard Fenced
Parking Features Attached Garage
Garage Spaces 2.0
Roof Type Composition
Private Pool No
Building
Lot Description Subdivision Lot
Story 1
Foundation Slab
Lot Size Range 0 Up To 1/4 Acre
Sewer Public Sewer
Water Public Water
Structure Type Brick,Wood
New Construction No
Schools
Elementary Schools Oakland Elementary School
Middle Schools Bowie Middle School (Fort Bend)
High Schools Travis High School (Fort Bend)
School District 19 - Fort Bend
Others
Senior Community No
Restrictions Deed Restrictions
Tax ID 9163-09-001-0160-907
Acceptable Financing Cash Sale, Conventional, FHA
Tax Rate 2.2929
Disclosures Mud, Sellers Disclosure
Listing Terms Cash Sale, Conventional, FHA
Financing Cash Sale,Conventional,FHA
Special Listing Condition Mud, Sellers Disclosure
Read Less Info
Want to know what your home might be worth? Contact us for a FREE valuation!

Our team is ready to help you sell your home for the highest possible price ASAP

Bought with Berkshire Hathaway HomeServices Premier Properties

"My job is to find and attract mastery-based agents to the office, protect the culture, and make sure everyone is happy! "






