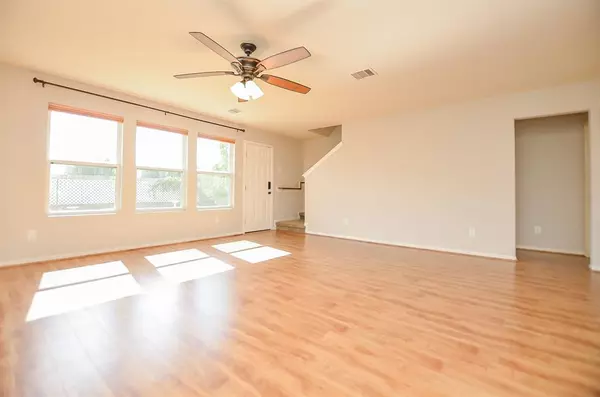$299,900
For more information regarding the value of a property, please contact us for a free consultation.
4 Beds
2.1 Baths
2,390 SqFt
SOLD DATE : 12/16/2022
Key Details
Property Type Single Family Home
Listing Status Sold
Purchase Type For Sale
Square Footage 2,390 sqft
Price per Sqft $112
Subdivision Barkers Xing Sec 04
MLS Listing ID 30140377
Sold Date 12/16/22
Style Contemporary/Modern
Bedrooms 4
Full Baths 2
Half Baths 1
HOA Fees $32/ann
HOA Y/N 1
Year Built 2009
Annual Tax Amount $5,212
Tax Year 2021
Lot Size 5,040 Sqft
Acres 0.1157
Property Description
Wow! This 4/2.1/2 comes with so many extras that will improve your comfort and lifestyle! Primary bedroom on first floor, with a spacious bathroom that includes a double sink vanity, tub and separate shower, and a large walk-in closet. Generous sized game room up. One upstairs bedroom could be a second primary bedroom. It has direct access to the bathroom and an oversized walk-in closet. This home includes: Fully paid for solar panels, whole house water softening filtration, reverse osmosis water system at kitchen sink, added air filtration with 2 media filters installed at air handler in attic, ceiling fans, insulated garage with portable AC unit (think exercise-workout room or comfortable workshop space). Engineered wood flooring in all 3 upstairs bedrooms, and vinyl plank and tile on first floor. Carpet on stairs and in game room only. Washer, dryer, and refrigerator come with the home, too! Low taxes - 2.487. Never flooded. Don't miss out on this opportunity at a great price!
Location
State TX
County Harris
Area Katy - North
Rooms
Bedroom Description Primary Bed - 1st Floor,Walk-In Closet
Other Rooms Den, Formal Dining, Gameroom Up, Utility Room in House
Master Bathroom Half Bath, Primary Bath: Double Sinks, Primary Bath: Separate Shower, Primary Bath: Soaking Tub, Secondary Bath(s): Tub/Shower Combo, Vanity Area
Kitchen Breakfast Bar, Kitchen open to Family Room, Pantry, Reverse Osmosis
Interior
Interior Features Alarm System - Owned, Drapes/Curtains/Window Cover, Dryer Included, Fire/Smoke Alarm, Refrigerator Included, Washer Included
Heating Central Gas
Cooling Central Electric
Flooring Carpet, Engineered Wood, Laminate, Tile
Exterior
Exterior Feature Back Yard, Back Yard Fenced, Patio/Deck, Porch
Parking Features Attached Garage
Garage Spaces 2.0
Garage Description Double-Wide Driveway
Roof Type Composition
Street Surface Concrete,Curbs,Gutters
Private Pool No
Building
Lot Description Subdivision Lot
Faces West
Story 2
Foundation Slab
Lot Size Range 0 Up To 1/4 Acre
Water Water District
Structure Type Brick,Cement Board
New Construction No
Schools
Elementary Schools Schmalz Elementary School
Middle Schools Mayde Creek Junior High School
High Schools Mayde Creek High School
School District 30 - Katy
Others
HOA Fee Include Courtesy Patrol,Grounds,Recreational Facilities
Senior Community No
Restrictions Deed Restrictions
Tax ID 130-869-004-0026
Ownership Full Ownership
Energy Description Ceiling Fans,Digital Program Thermostat,Energy Star Appliances,Energy Star/CFL/LED Lights,Energy Star/Reflective Roof,Insulated Doors,Insulated/Low-E windows,Insulation - Batt,Insulation - Blown Cellulose,Insulation - Other,Solar PV Electric Panels
Acceptable Financing Cash Sale, Conventional, FHA, VA
Tax Rate 2.487
Disclosures Mud, Sellers Disclosure
Listing Terms Cash Sale, Conventional, FHA, VA
Financing Cash Sale,Conventional,FHA,VA
Special Listing Condition Mud, Sellers Disclosure
Read Less Info
Want to know what your home might be worth? Contact us for a FREE valuation!

Our team is ready to help you sell your home for the highest possible price ASAP

Bought with Casa Bella Properties Susana R. Avellaneda

"My job is to find and attract mastery-based agents to the office, protect the culture, and make sure everyone is happy! "






