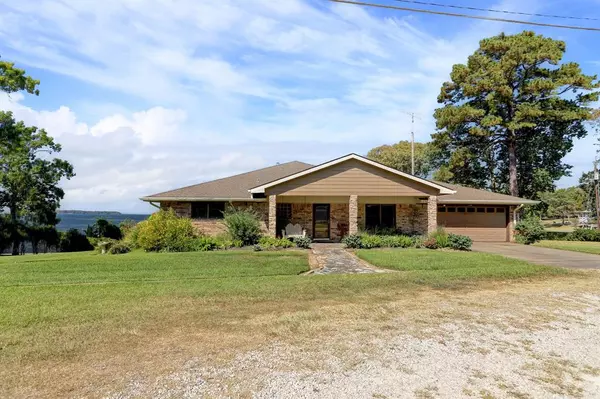$729,000
For more information regarding the value of a property, please contact us for a free consultation.
2 Beds
2 Baths
2,234 SqFt
SOLD DATE : 12/20/2022
Key Details
Property Type Single Family Home
Listing Status Sold
Purchase Type For Sale
Square Footage 2,234 sqft
Price per Sqft $317
Subdivision Lake Livingston Estates
MLS Listing ID 21962583
Sold Date 12/20/22
Style Traditional
Bedrooms 2
Full Baths 2
HOA Fees $10/ann
HOA Y/N 1
Year Built 1972
Annual Tax Amount $10,056
Tax Year 2022
Property Description
Welcome to paradise on the lake. Stunningly renovated home in highly desired Lake Livingston Estates sitting on three waterfront lots. Whether you are looking for a permanent home or a weekend getaway, look no further. From the magnificently updated interior to the awesome outdoor space, this home is the ultimate in lake living. Open concept floor plan w/ a huge cook’s kitchen featuring built-in Sub-Zero refrigerator/freezer, stainless steel appliances, granite counters & an abundance of cabinet space. Gleaming hardwoods, WBFP w/ brick surround, & many windows overlooking the lake. Outside is a true paradise w/ a large front porch, screened in patio w/ amazing views of the lake & over 1000 square feet of dramatic multi-level decking. Other fantastic features include YOUR OWN PRIVATE BOAT RAMP W/ TRACKS TO BRING YOUR BOAT FROM THE LAKE INTO THE GARAGE, pier & jet-ski lift. Extra room off the boat house would be great for a living area or extra sleeping space overlooking the lake.
Location
State TX
County Polk
Area Lake Livingston Area
Rooms
Bedroom Description All Bedrooms Down,Walk-In Closet
Other Rooms 1 Living Area, Breakfast Room, Family Room, Kitchen/Dining Combo, Sun Room, Utility Room in House
Master Bathroom Primary Bath: Double Sinks, Primary Bath: Shower Only, Secondary Bath(s): Shower Only, Vanity Area
Kitchen Breakfast Bar, Kitchen open to Family Room, Pantry, Under Cabinet Lighting
Interior
Interior Features Alarm System - Owned, Crown Molding, Drapes/Curtains/Window Cover, Dryer Included, Formal Entry/Foyer, High Ceiling, Refrigerator Included, Steel Beams, Washer Included
Heating Central Electric
Cooling Central Electric
Flooring Engineered Wood, Slate, Stone
Fireplaces Number 1
Fireplaces Type Wood Burning Fireplace
Exterior
Exterior Feature Back Yard, Covered Patio/Deck, Greenhouse, Mosquito Control System, Patio/Deck, Porch, Private Driveway, Screened Porch, Side Yard, Sprinkler System
Parking Features Attached Garage
Garage Spaces 2.0
Garage Description Auto Garage Door Opener, Double-Wide Driveway
Waterfront Description Boat House,Boat Lift,Boat Ramp,Boat Slip,Bulkhead,Lake View,Lakefront,Pier
Roof Type Composition
Street Surface Asphalt
Private Pool No
Building
Lot Description Water View, Waterfront
Story 1
Foundation Slab
Lot Size Range 1/2 Up to 1 Acre
Water Aerobic
Structure Type Brick,Stone,Wood
New Construction No
Schools
Elementary Schools Lisd Open Enroll
Middle Schools Livingston Junior High School
High Schools Livingston High School
School District 103 - Livingston
Others
HOA Fee Include Clubhouse,Recreational Facilities
Senior Community No
Restrictions Deed Restrictions
Tax ID L0200-0175-05
Ownership Full Ownership
Energy Description Ceiling Fans
Acceptable Financing Cash Sale, Conventional, FHA, VA
Tax Rate 1.8745
Disclosures Sellers Disclosure
Listing Terms Cash Sale, Conventional, FHA, VA
Financing Cash Sale,Conventional,FHA,VA
Special Listing Condition Sellers Disclosure
Read Less Info
Want to know what your home might be worth? Contact us for a FREE valuation!

Our team is ready to help you sell your home for the highest possible price ASAP

Bought with Evans and Associates

"My job is to find and attract mastery-based agents to the office, protect the culture, and make sure everyone is happy! "






