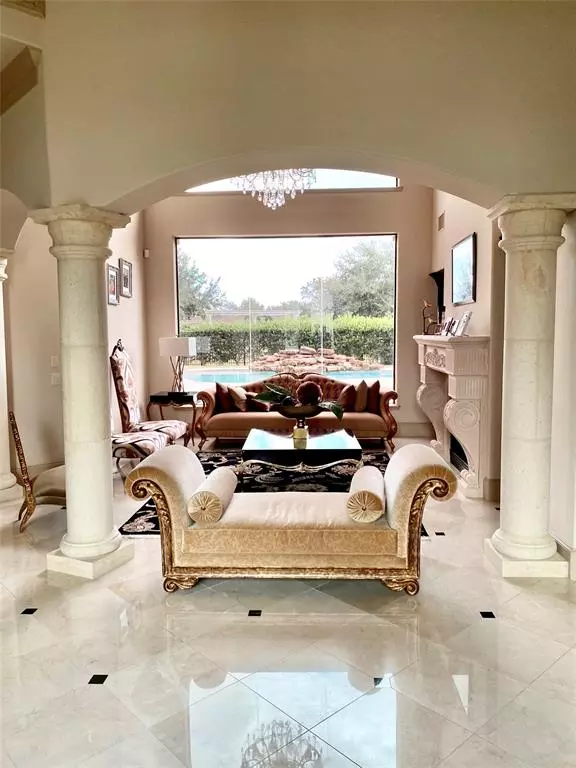$1,590,000
For more information regarding the value of a property, please contact us for a free consultation.
5 Beds
5.1 Baths
6,282 SqFt
SOLD DATE : 12/29/2022
Key Details
Property Type Single Family Home
Listing Status Sold
Purchase Type For Sale
Square Footage 6,282 sqft
Price per Sqft $238
Subdivision Crescent View Estates At Riverstone
MLS Listing ID 31952112
Sold Date 12/29/22
Style Mediterranean
Bedrooms 5
Full Baths 5
Half Baths 1
HOA Fees $133/ann
HOA Y/N 1
Year Built 2014
Annual Tax Amount $38,128
Tax Year 2021
Lot Size 0.365 Acres
Acres 0.3645
Property Description
Custom Home in one of Riverstone's most desirable gated communities. Exquisite taste all over this magnificent home. Designed for entertainment and functionality. As you enter this fabulous home, you will be able to see a curved staircase to die for. Both Formals and office suite. The Kitchen is centrally located, it is the heart of the home, breakfast area, and family room adjacent to it. Full bathroom with access to the pool area with outdoor kitchen and terrace. Upstairs you will enjoy a large media room, game room, and four bedrooms each with direct access to a bathroom. Verify measurements, HOA, any additional fees or anything that is important for you.
Location
State TX
County Fort Bend
Community Riverstone
Area Sugar Land South
Rooms
Bedroom Description Primary Bed - 1st Floor,Walk-In Closet
Other Rooms Family Room, Formal Dining, Formal Living, Gameroom Up, Home Office/Study, Living Area - 1st Floor, Media, Utility Room in House
Master Bathroom Primary Bath: Double Sinks, Primary Bath: Separate Shower
Den/Bedroom Plus 5
Kitchen Island w/o Cooktop, Kitchen open to Family Room, Pantry, Walk-in Pantry
Interior
Heating Central Gas
Cooling Central Electric
Exterior
Parking Features Attached Garage
Garage Spaces 3.0
Pool Gunite
Roof Type Tile
Private Pool Yes
Building
Lot Description Subdivision Lot
Faces Southwest
Story 2
Foundation Slab
Sewer Public Sewer
Water Public Water
Structure Type Stucco
New Construction No
Schools
Elementary Schools Sullivan Elementary School (Fort Bend)
Middle Schools First Colony Middle School
High Schools Elkins High School
School District 19 - Fort Bend
Others
Senior Community No
Restrictions Deed Restrictions
Tax ID 2749-00-002-0030-907
Tax Rate 2.4259
Disclosures Mud, Sellers Disclosure
Special Listing Condition Mud, Sellers Disclosure
Read Less Info
Want to know what your home might be worth? Contact us for a FREE valuation!

Our team is ready to help you sell your home for the highest possible price ASAP

Bought with Non-MLS

"My job is to find and attract mastery-based agents to the office, protect the culture, and make sure everyone is happy! "






