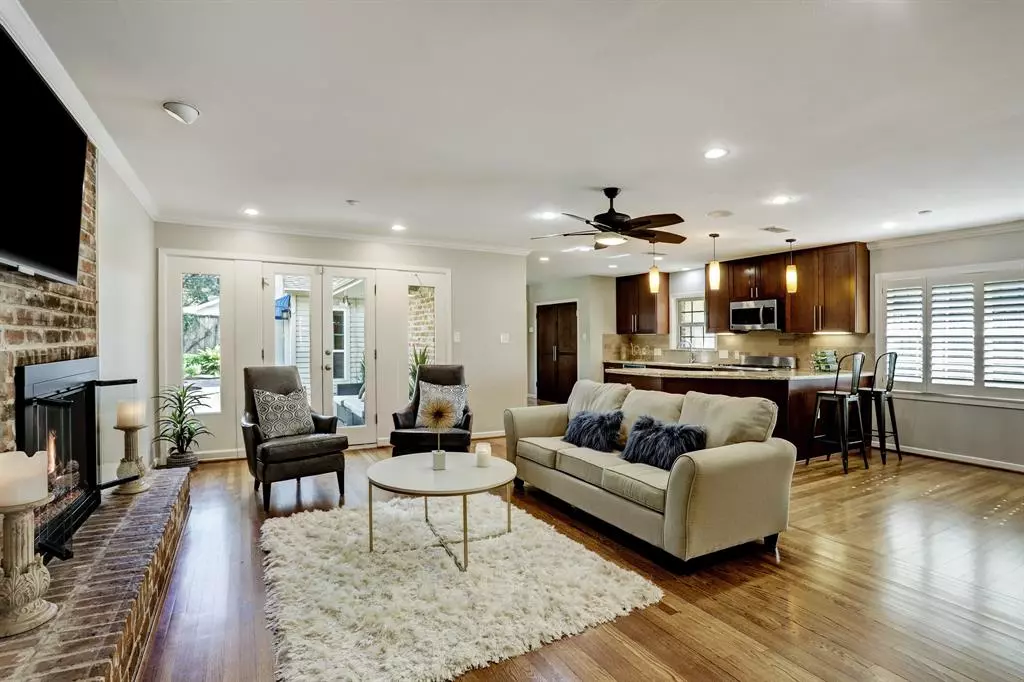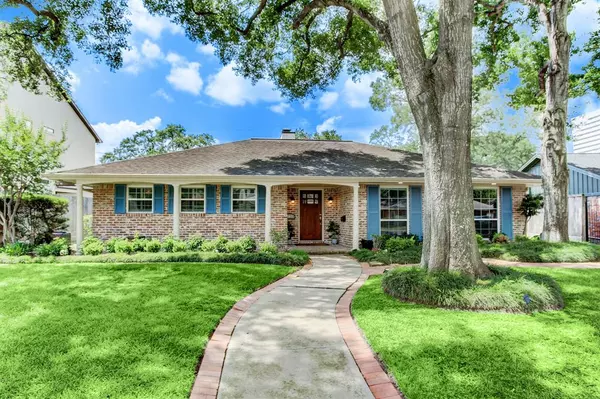$799,000
For more information regarding the value of a property, please contact us for a free consultation.
4 Beds
3 Baths
2,852 SqFt
SOLD DATE : 12/28/2021
Key Details
Property Type Single Family Home
Listing Status Sold
Purchase Type For Sale
Square Footage 2,852 sqft
Price per Sqft $261
Subdivision Briarcroft
MLS Listing ID 3891398
Sold Date 12/28/21
Style Ranch,Traditional
Bedrooms 4
Full Baths 3
HOA Fees $55/ann
HOA Y/N 1
Year Built 1953
Lot Size 8,775 Sqft
Property Description
Newly painted, updated open concept ranch home in Briarcroft conveniently located near shopping/parks/malls/schools. The home has been greatly expanded to offer 4 full bedrooms & 3 full baths. All rooms have hardwood floors! 2 primary bedrooms w/great views of the outdoor patio/heated pool/hot tub/beautiful waterfalls. Newer primary includes:wood burning fireplace, dbl set of French doors to the pool, high ceilings, walk-in shower w/skylights, his/her sink & closets. Kitchen is complete w/commercial size refrigerator/freezer, includes breakfast nook looking out to the backyard, opens to the living area-great for entertaining! The home is perfectly positioned in the middle of the street, lots of upgrades w/smart app door/thermostat/pool/timed lighting etc. Updated plumbing throughout, roof w/warranty, A/C's replaced in 2018, & new garage in 2013. Make sure to watch the Virtual tour. A fabulous home on a great street in a wonderful neighborhood.
Location
State TX
County Harris
Area Galleria
Rooms
Bedroom Description En-Suite Bath,Sitting Area,Walk-In Closet
Other Rooms Breakfast Room, Family Room, Formal Dining, Formal Living, Kitchen/Dining Combo
Master Bathroom Primary Bath: Double Sinks, Primary Bath: Shower Only
Kitchen Breakfast Bar, Kitchen open to Family Room, Soft Closing Cabinets, Soft Closing Drawers, Under Cabinet Lighting
Interior
Interior Features Alarm System - Owned, Crown Molding, Drapes/Curtains/Window Cover, Fire/Smoke Alarm, High Ceiling, Refrigerator Included
Heating Central Gas, Other Heating
Cooling Central Electric
Flooring Tile, Wood
Fireplaces Number 2
Fireplaces Type Gaslog Fireplace, Wood Burning Fireplace
Exterior
Exterior Feature Back Yard, Back Yard Fenced, Patio/Deck, Porch, Spa/Hot Tub, Sprinkler System
Parking Features Attached Garage
Garage Description Auto Garage Door Opener
Pool Gunite, Heated, In Ground
Roof Type Composition
Street Surface Asphalt,Concrete,Curbs
Private Pool Yes
Building
Lot Description Subdivision Lot
Faces North
Story 1
Foundation Slab
Sewer Public Sewer
Water Public Water
Structure Type Brick,Wood
New Construction No
Schools
Elementary Schools Briargrove Elementary School
Middle Schools Tanglewood Middle School
High Schools Wisdom High School
School District 27 - Houston
Others
Senior Community No
Restrictions Deed Restrictions,Restricted
Tax ID 078-009-004-0017
Ownership Full Ownership
Energy Description Ceiling Fans,Digital Program Thermostat,Insulated/Low-E windows,North/South Exposure
Acceptable Financing Cash Sale, Conventional
Disclosures Sellers Disclosure
Listing Terms Cash Sale, Conventional
Financing Cash Sale,Conventional
Special Listing Condition Sellers Disclosure
Read Less Info
Want to know what your home might be worth? Contact us for a FREE valuation!

Our team is ready to help you sell your home for the highest possible price ASAP

Bought with Realty Associates

"My job is to find and attract mastery-based agents to the office, protect the culture, and make sure everyone is happy! "






