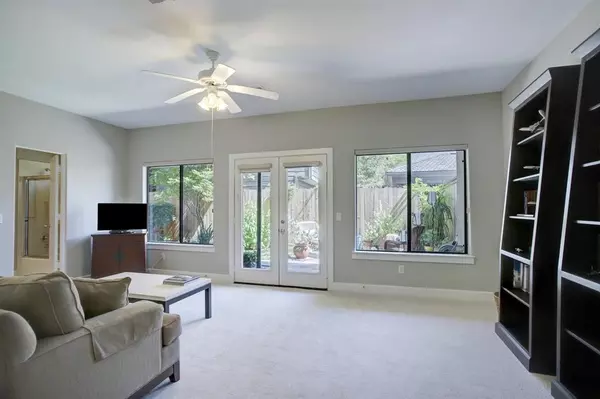$675,000
For more information regarding the value of a property, please contact us for a free consultation.
3 Beds
3.1 Baths
2,832 SqFt
SOLD DATE : 11/14/2022
Key Details
Property Type Townhouse
Sub Type Townhouse
Listing Status Sold
Purchase Type For Sale
Square Footage 2,832 sqft
Price per Sqft $233
Subdivision Wilfran Place
MLS Listing ID 23196935
Sold Date 11/14/22
Style Contemporary/Modern
Bedrooms 3
Full Baths 3
Half Baths 1
Year Built 1998
Annual Tax Amount $12,946
Tax Year 2021
Lot Size 2,466 Sqft
Property Description
Unique contemporary 3-story townhome corner with wrap-around yard and mature shade trees. Walking distance to River Oaks Shopping Center (5 min) and Buffalo Bayou Park (10 min). Easy drive without freeways best attractions incl. Downtown, Museum District, Memorial Park, Arboretum and more. Vermont Commons neighborhood w/constable patrols. Never flooded, stucco construction has been routinely maintained and recently updated. Natural light throughout w/quiet relaxing back patio garden. Balcony for mornings and evening wine. First floor slate design entry, carpeted bedroom/office w/full bath and French doors to patio. Second floor oak floor living/dining/kitchen areas, powder room and balcony. Carpeted (new) third floor master bedroom suite with walk-in closet, guest bedroom with hall bath, laundry room. Elevator-ready large closets and open staircase design on each level with curved walls and raised ceilings. recently painted. Recent HVAC 2021, 2015 and 18 for second system inside/out
Location
State TX
County Harris
Area River Oaks Shopping Area
Rooms
Bedroom Description 1 Bedroom Down - Not Primary BR,Primary Bed - 3rd Floor,Walk-In Closet
Other Rooms 1 Living Area, Kitchen/Dining Combo, Living Area - 2nd Floor
Master Bathroom Primary Bath: Double Sinks, Primary Bath: Jetted Tub, Primary Bath: Separate Shower, Secondary Bath(s): Tub/Shower Combo
Kitchen Breakfast Bar, Island w/o Cooktop, Pantry
Interior
Interior Features Alarm System - Owned, Fire/Smoke Alarm
Heating Central Gas, Zoned
Cooling Central Electric, Zoned
Flooring Carpet, Slate, Tile, Wood
Fireplaces Number 1
Fireplaces Type Gaslog Fireplace
Appliance Dryer Included, Electric Dryer Connection, Gas Dryer Connections, Refrigerator, Washer Included
Dryer Utilities 1
Exterior
Exterior Feature Back Yard, Balcony, Fenced, Front Green Space, Patio/Deck, Private Driveway, Side Yard, Sprinkler System
Parking Features Attached Garage
Garage Spaces 2.0
View North
Roof Type Composition
Street Surface Asphalt,Concrete,Curbs
Private Pool No
Building
Faces South
Story 3
Unit Location On Corner
Entry Level Levels 1, 2 and 3
Foundation Slab
Builder Name Silverwood Homes
Sewer Public Sewer
Water Public Water
Structure Type Stucco
New Construction No
Schools
Elementary Schools Baker Montessori School
Middle Schools Lanier Middle School
High Schools Lamar High School (Houston)
School District 27 - Houston
Others
Senior Community No
Tax ID 062-052-004-0021
Energy Description Ceiling Fans
Tax Rate 2.3307
Disclosures Sellers Disclosure
Special Listing Condition Sellers Disclosure
Read Less Info
Want to know what your home might be worth? Contact us for a FREE valuation!

Our team is ready to help you sell your home for the highest possible price ASAP

Bought with Hunter Real Estate Group

"My job is to find and attract mastery-based agents to the office, protect the culture, and make sure everyone is happy! "






