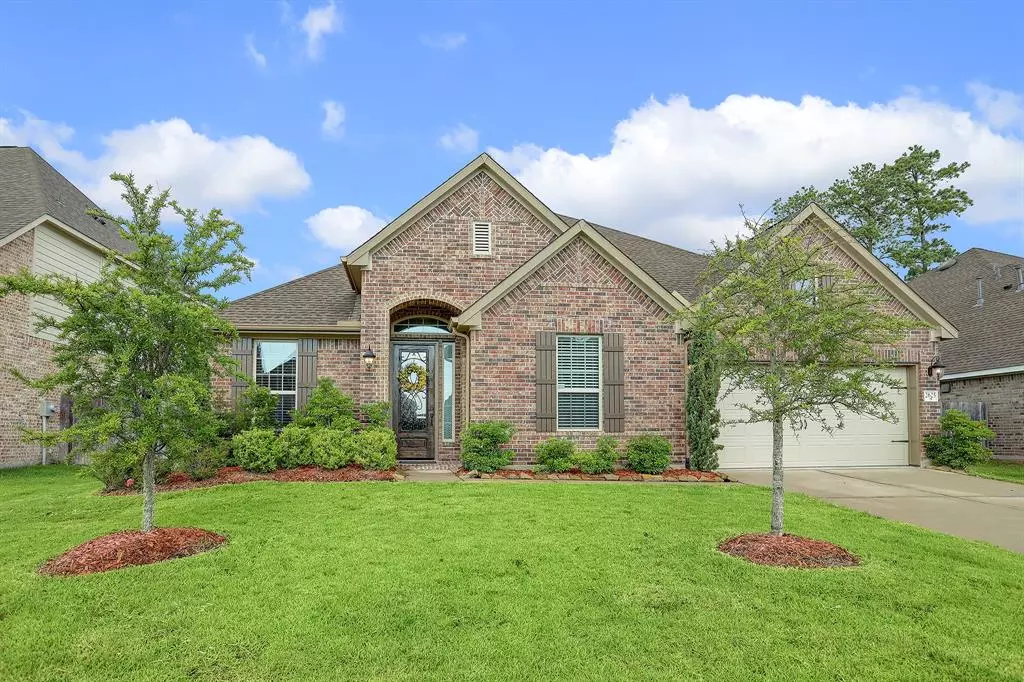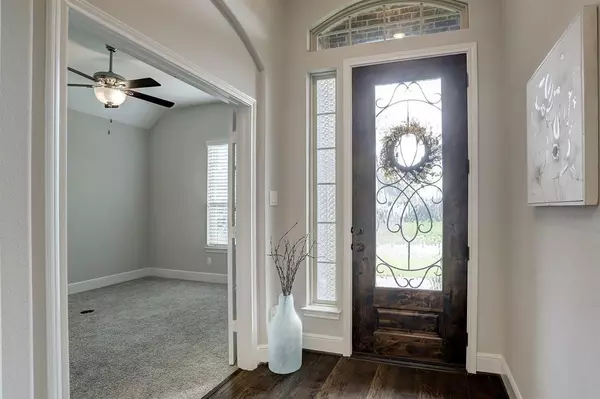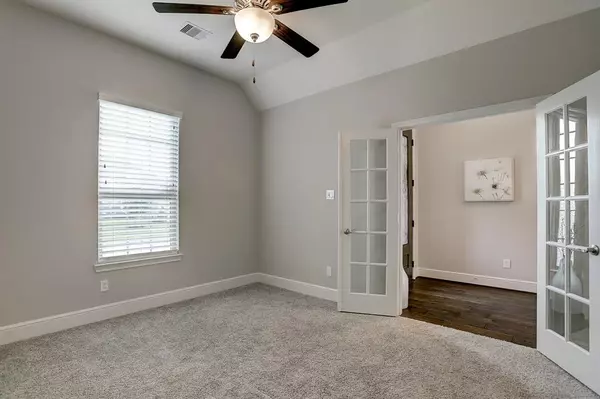$455,000
For more information regarding the value of a property, please contact us for a free consultation.
4 Beds
3.1 Baths
2,990 SqFt
SOLD DATE : 09/21/2022
Key Details
Property Type Single Family Home
Listing Status Sold
Purchase Type For Sale
Square Footage 2,990 sqft
Price per Sqft $152
Subdivision Meadows At Imperial Oaks 07
MLS Listing ID 11537012
Sold Date 09/21/22
Style Traditional
Bedrooms 4
Full Baths 3
Half Baths 1
HOA Fees $50/ann
HOA Y/N 1
Year Built 2017
Annual Tax Amount $11,369
Tax Year 2021
Lot Size 8,004 Sqft
Acres 0.1837
Property Description
Bazinga! A one story Coventry home on cul de sac with upgrades galore. This home has everything you could want. Wine room with lockable gate, cozy media room, French Door Study, Gameroom/Flex Room thats visible from the kitchen, Stunning open kitchen with walk-in pantry and 5 stage osmosis filter in kitchen, 3 and a half baths and tankless water heater, open vaulted ceiling living room with gas log fireplace in the family room that overlooks an impressive outdoor kitchen with its own gas fireplace, grill, sink, and storage. Venetian stone tile in the spacious master bathroom, Ethernet connection in all bedrooms, hardwood flooring, Vent hood in kitchen, upgraded carpeting, 2" blinds throughout, owned alarm system, sprinkler system to support your landscaping. Check out the back seating area! Additional sound and thermal insulation in master and another bedroom. Close to parks, pool & schools. Survey available.
Location
State TX
County Montgomery
Community Imperial Oaks
Area Spring Northeast
Rooms
Bedroom Description All Bedrooms Down
Other Rooms Home Office/Study, Media, Utility Room in House, Wine Room
Master Bathroom Bidet, Half Bath, Primary Bath: Double Sinks, Primary Bath: Jetted Tub, Primary Bath: Separate Shower, Secondary Bath(s): Double Sinks
Kitchen Instant Hot Water, Island w/o Cooktop, Kitchen open to Family Room, Pantry, Walk-in Pantry
Interior
Interior Features Alarm System - Owned
Heating Central Gas
Cooling Central Electric
Flooring Carpet, Tile, Wood
Fireplaces Number 2
Fireplaces Type Gaslog Fireplace
Exterior
Exterior Feature Back Yard, Back Yard Fenced, Covered Patio/Deck, Outdoor Kitchen, Patio/Deck, Sprinkler System
Parking Features Attached Garage
Garage Spaces 2.0
Roof Type Composition
Street Surface Concrete,Curbs
Private Pool No
Building
Lot Description Subdivision Lot
Story 1
Foundation Slab
Sewer Public Sewer
Water Public Water, Water District
Structure Type Brick,Cement Board,Wood
New Construction No
Schools
Elementary Schools Kaufman Elementary School
Middle Schools Irons Junior High School
High Schools Oak Ridge High School
School District 11 - Conroe
Others
Senior Community No
Restrictions Deed Restrictions,Restricted
Tax ID 7167-07-03300
Ownership Full Ownership
Energy Description Ceiling Fans,Digital Program Thermostat,Tankless/On-Demand H2O Heater
Acceptable Financing Cash Sale, Conventional, FHA, Other, USDA Loan, VA
Tax Rate 3.3087
Disclosures Mud, Owner/Agent, Sellers Disclosure
Listing Terms Cash Sale, Conventional, FHA, Other, USDA Loan, VA
Financing Cash Sale,Conventional,FHA,Other,USDA Loan,VA
Special Listing Condition Mud, Owner/Agent, Sellers Disclosure
Read Less Info
Want to know what your home might be worth? Contact us for a FREE valuation!

Our team is ready to help you sell your home for the highest possible price ASAP

Bought with eXp Realty LLC

"My job is to find and attract mastery-based agents to the office, protect the culture, and make sure everyone is happy! "






