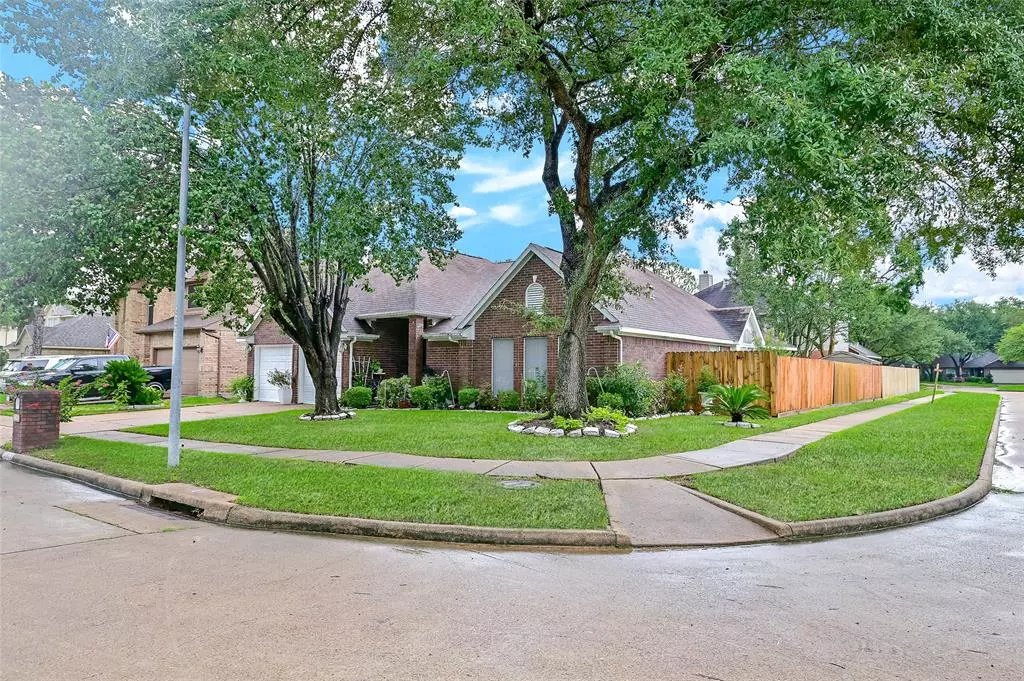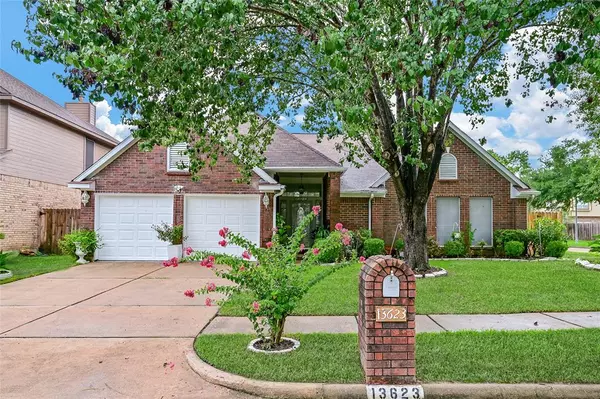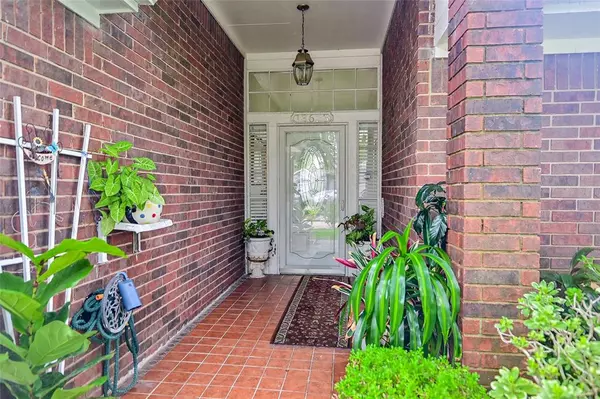$289,000
For more information regarding the value of a property, please contact us for a free consultation.
4 Beds
2 Baths
2,084 SqFt
SOLD DATE : 11/21/2022
Key Details
Property Type Single Family Home
Listing Status Sold
Purchase Type For Sale
Square Footage 2,084 sqft
Price per Sqft $138
Subdivision Concord Bridge Sec 05
MLS Listing ID 89116125
Sold Date 11/21/22
Style Traditional
Bedrooms 4
Full Baths 2
HOA Fees $29/ann
HOA Y/N 1
Year Built 1991
Annual Tax Amount $5,107
Tax Year 2021
Lot Size 6,480 Sqft
Acres 0.1488
Property Description
Fall in love with this charming 4-bedroom, 2 baths, brick exterior home on a corner lot. Incredible features this home has to offer, including neutral color paint, open concept, tile and laminate floors, and split floor plan that will impress you. Your pride of ownership will be apparent in this spacious living room with cozy fireplace, formal dining room and breakfast area. Don't miss the Kitchen - You will master new cuisines in this large, equipped and inviting kitchen with granite countertops for you to entertain your guests. Relax in the expansive primary bedroom which includes his and hers sinks, bathtub and separate shower, and large walk-in closet. Easy access to main roads and freeways such I610, Highway 290, 99 toll road Grand Parkway, 249 and FM 529. Also just a short drive to Houston Premium Outlets, Towne Lake Boardwalk, Katy Mills, schools, restaurants, shops, etc. The peaceful community includes parks, playground, walking trails, etc. Call for a private showing today!
Location
State TX
County Harris
Area Eldridge North
Rooms
Bedroom Description All Bedrooms Down,En-Suite Bath,Primary Bed - 1st Floor,Split Plan,Walk-In Closet
Other Rooms 1 Living Area, Breakfast Room, Formal Dining, Living Area - 1st Floor, Utility Room in House
Master Bathroom Primary Bath: Double Sinks, Primary Bath: Jetted Tub, Primary Bath: Separate Shower, Secondary Bath(s): Double Sinks, Secondary Bath(s): Tub/Shower Combo
Den/Bedroom Plus 4
Kitchen Breakfast Bar, Kitchen open to Family Room
Interior
Interior Features Crown Molding, Fire/Smoke Alarm, Prewired for Alarm System
Heating Central Gas
Cooling Central Electric
Flooring Laminate, Tile
Fireplaces Number 1
Fireplaces Type Gas Connections
Exterior
Exterior Feature Back Yard Fenced, Side Yard
Parking Features Attached Garage
Garage Spaces 2.0
Garage Description Double-Wide Driveway
Roof Type Composition
Private Pool No
Building
Lot Description Corner
Story 1
Foundation Slab
Lot Size Range 0 Up To 1/4 Acre
Sewer Public Sewer
Water Public Water
Structure Type Brick
New Construction No
Schools
Elementary Schools Lee Elementary School (Cypress-Fairbanks)
Middle Schools Truitt Middle School
High Schools Cypress Ridge High School
School District 13 - Cypress-Fairbanks
Others
HOA Fee Include Recreational Facilities
Senior Community No
Restrictions Deed Restrictions
Tax ID 116-036-001-0024
Ownership Full Ownership
Energy Description Ceiling Fans,Digital Program Thermostat
Acceptable Financing Cash Sale, Conventional, FHA, Investor, VA
Tax Rate 2.471
Disclosures Sellers Disclosure
Listing Terms Cash Sale, Conventional, FHA, Investor, VA
Financing Cash Sale,Conventional,FHA,Investor,VA
Special Listing Condition Sellers Disclosure
Read Less Info
Want to know what your home might be worth? Contact us for a FREE valuation!

Our team is ready to help you sell your home for the highest possible price ASAP

Bought with Metropolitan Properties, USA

"My job is to find and attract mastery-based agents to the office, protect the culture, and make sure everyone is happy! "






