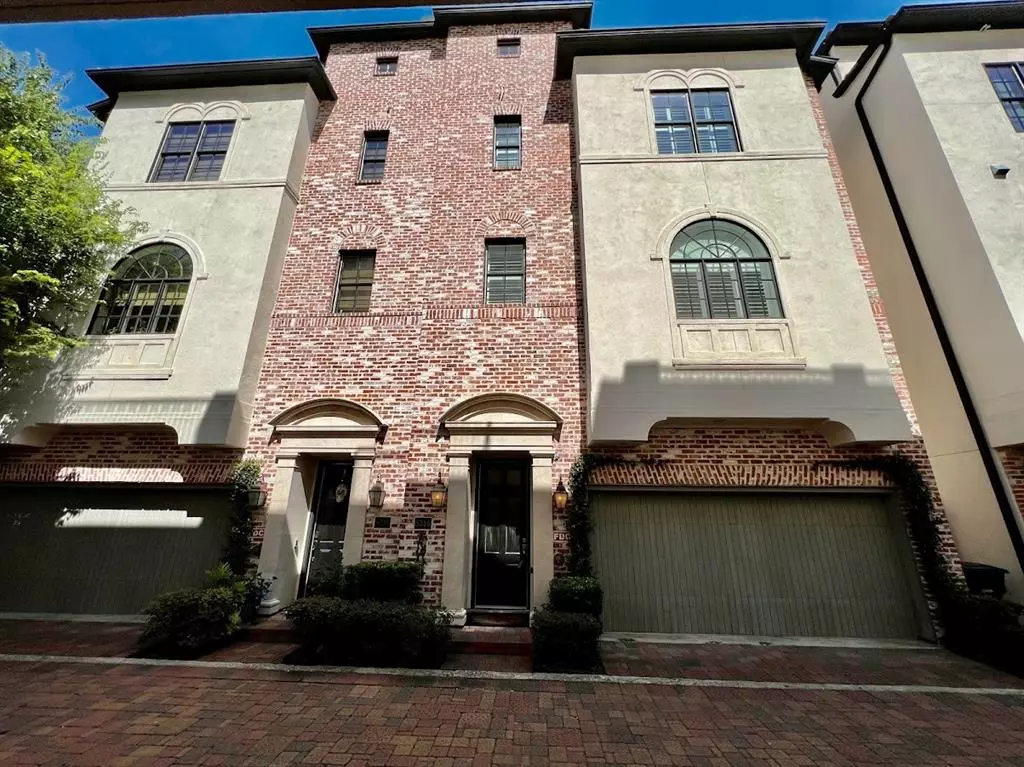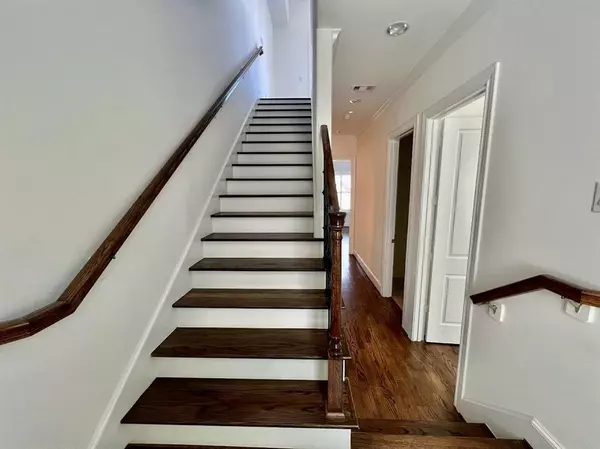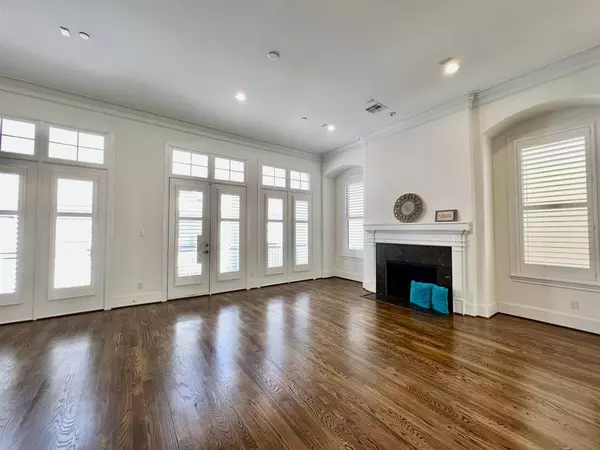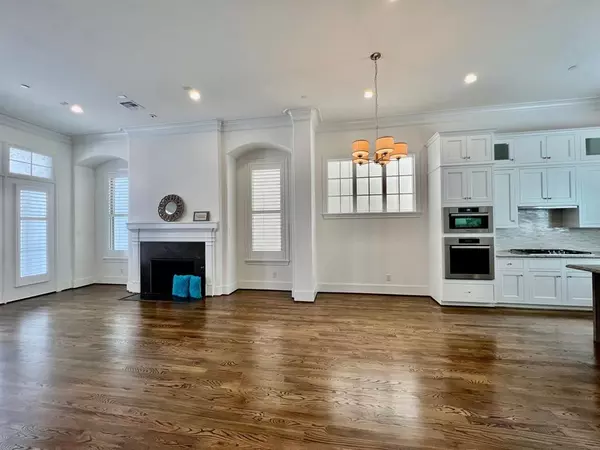$718,000
For more information regarding the value of a property, please contact us for a free consultation.
3 Beds
4.1 Baths
3,349 SqFt
SOLD DATE : 11/04/2022
Key Details
Property Type Townhouse
Sub Type Townhouse
Listing Status Sold
Purchase Type For Sale
Square Footage 3,349 sqft
Price per Sqft $214
Subdivision Crawford Mews
MLS Listing ID 86556166
Sold Date 11/04/22
Style Traditional
Bedrooms 3
Full Baths 4
Half Baths 1
HOA Fees $244/ann
Year Built 2015
Annual Tax Amount $14,101
Tax Year 2021
Lot Size 1,829 Sqft
Property Description
Beautiful Lovett Homes in the Museum District. View of Downtown Houston over the Roof Top Terrace! 4th floor option with game/sunroom or office/study with a full bath and built-in wet bar. Kitchen features High-end Miele German brand appliances and Shiloh double stacked soft closing cabinets and drawers! Open kitchen floor plan with 12 ft ceilings. Gas Log Fireplace! Custom plantation shutters and hardwood floor throughout! Luxurious/over sized Whirlpool Garden Jetted Bathtub and Walk in closed in the Master Bedroom! Huge 14x12 1st floor guest suite with En-Suite bath! Small 13x13 backyard space. Over size refrigerator included! Private driveway gated community. 10 minutes drive from Downtown Houston! Walkable to Hermann Park, Museums, the light rail and Miller Outdoor Theatre. Minutes to Medical Center, Houston Zoo and Rice University! Don't miss it!
Location
State TX
County Harris
Area Rice/Museum District
Rooms
Bedroom Description 1 Bedroom Down - Not Primary BR,Primary Bed - 3rd Floor,Walk-In Closet
Other Rooms Family Room, Formal Dining, Gameroom Up, Home Office/Study, Utility Room in House
Master Bathroom Half Bath, Primary Bath: Double Sinks, Primary Bath: Jetted Tub, Primary Bath: Separate Shower
Kitchen Kitchen open to Family Room, Soft Closing Cabinets, Soft Closing Drawers, Under Cabinet Lighting, Walk-in Pantry
Interior
Interior Features Alarm System - Owned, Balcony, Crown Molding, Fire/Smoke Alarm, High Ceiling, Refrigerator Included, Spa/Hot Tub, Wired for Sound
Heating Central Gas, Zoned
Cooling Central Electric, Zoned
Flooring Carpet, Tile, Wood
Fireplaces Number 1
Fireplaces Type Gaslog Fireplace
Appliance Electric Dryer Connection, Full Size, Gas Dryer Connections, Refrigerator
Dryer Utilities 1
Exterior
Exterior Feature Back Green Space, Balcony, Controlled Access, Fenced, Patio/Deck, Rooftop Deck
Parking Features Attached Garage
Garage Spaces 2.0
Roof Type Tile
Street Surface Concrete,Curbs
Accessibility Driveway Gate
Private Pool No
Building
Story 4
Unit Location On Street
Entry Level All Levels
Foundation Slab
Builder Name Lovett Homes
Sewer Public Sewer
Water Public Water
Structure Type Brick,Stucco
New Construction No
Schools
Elementary Schools Macgregor Elementary School
Middle Schools Cullen Middle School (Houston)
High Schools Lamar High School (Houston)
School District 27 - Houston
Others
HOA Fee Include Grounds,Insurance,Limited Access Gates,Other,Trash Removal
Senior Community No
Tax ID 134-546-001-0007
Energy Description Digital Program Thermostat,Energy Star Appliances,Energy Star/CFL/LED Lights,High-Efficiency HVAC,HVAC>13 SEER,Insulated/Low-E windows,Insulation - Blown Cellulose,Radiant Attic Barrier,Tankless/On-Demand H2O Heater
Acceptable Financing Cash Sale, Conventional, VA
Tax Rate 2.3307
Disclosures No Disclosures
Listing Terms Cash Sale, Conventional, VA
Financing Cash Sale,Conventional,VA
Special Listing Condition No Disclosures
Read Less Info
Want to know what your home might be worth? Contact us for a FREE valuation!

Our team is ready to help you sell your home for the highest possible price ASAP

Bought with Keller Williams Realty Metropolitan

"My job is to find and attract mastery-based agents to the office, protect the culture, and make sure everyone is happy! "






