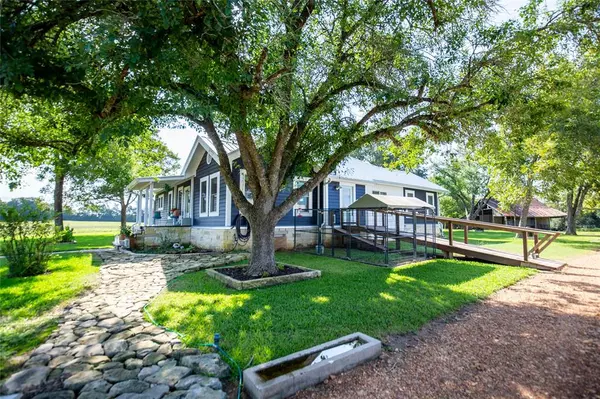$875,000
For more information regarding the value of a property, please contact us for a free consultation.
2,572 SqFt
SOLD DATE : 12/20/2021
Key Details
Property Type Vacant Land
Listing Status Sold
Purchase Type For Sale
Square Footage 2,572 sqft
Price per Sqft $314
Subdivision Hoppers Lane
MLS Listing ID 4738531
Sold Date 12/20/21
Style Traditional
Year Built 1939
Annual Tax Amount $3,776
Tax Year 2021
Lot Size 6.507 Acres
Acres 6.507
Property Description
Completely Restored 3 Bedroom, 2 Bath, 2572 Sqft home done by Seller who owns a general contracting company specializing in restoration work. Commercial Appliances purchased April 2019. Fisher-Paykel 6 burner Gas Range with gridle, double oven, and convection oven. Fisher-Paykel built in refrigerator (no freezer). Separate Kenmore Elite full-size freezer. Sharp drawer type microwave. KitchenAid quiet dishwasher. Zephyr Tornado Hood Vent. Farm Sink. Pot Filler. Granite Counter Tops. 4’X9’ island with 2nd sink. Large Bathroom with antique tub and spacious walk-in shower. Tankless water heater. New plumbing and electrical. Approx. 580sqft ready to finish space on second floor. Original Oak floors and shiplap walls. 9ft Ceilings. Cypress and Hardie Plank siding. 26 gauge Galvalume R panel metal roof. Covered patio space. Separate 384sqft. apartment with its own septic system. 384sqft. storage building. Antique barn. RV Hook-up. New water well. Ag exempt. Additional 6.313 Acres available.
Location
State TX
County Washington
Rooms
Bedroom Description All Bedrooms Down,En-Suite Bath,Walk-In Closet
Other Rooms 1 Living Area, Formal Dining, Living Area - 1st Floor, Quarters/Guest House, Utility Room in House
Master Bathroom Primary Bath: Double Sinks, Primary Bath: Separate Shower, Primary Bath: Soaking Tub, Secondary Bath(s): Tub/Shower Combo
Kitchen Breakfast Bar, Instant Hot Water, Pot Filler, Second Sink
Interior
Interior Features Drapes/Curtains/Window Cover, Refrigerator Included
Heating Heat Pump
Cooling Heat Pump
Flooring Tile, Wood
Exterior
Garage Description Circle Driveway
Improvements Barn,Guest House,Pastures,Storage Shed
Private Pool No
Building
Story 1
Foundation Pier & Beam
Lot Size Range 5 Up to 10 Acres
Sewer Septic Tank
Water Well
New Construction No
Schools
Elementary Schools Bisd Draw
Middle Schools Brenham Junior High School
High Schools Brenham High School
School District 137 - Brenham
Others
Senior Community No
Restrictions Deed Restrictions,Horses Allowed
Tax ID R10101
Energy Description Ceiling Fans,Insulated/Low-E windows,Insulation - Spray-Foam,Tankless/On-Demand H2O Heater
Acceptable Financing Cash Sale, Conventional
Tax Rate 1.5968
Disclosures Sellers Disclosure
Listing Terms Cash Sale, Conventional
Financing Cash Sale,Conventional
Special Listing Condition Sellers Disclosure
Read Less Info
Want to know what your home might be worth? Contact us for a FREE valuation!

Our team is ready to help you sell your home for the highest possible price ASAP

Bought with Market Realty Inc.

"My job is to find and attract mastery-based agents to the office, protect the culture, and make sure everyone is happy! "






