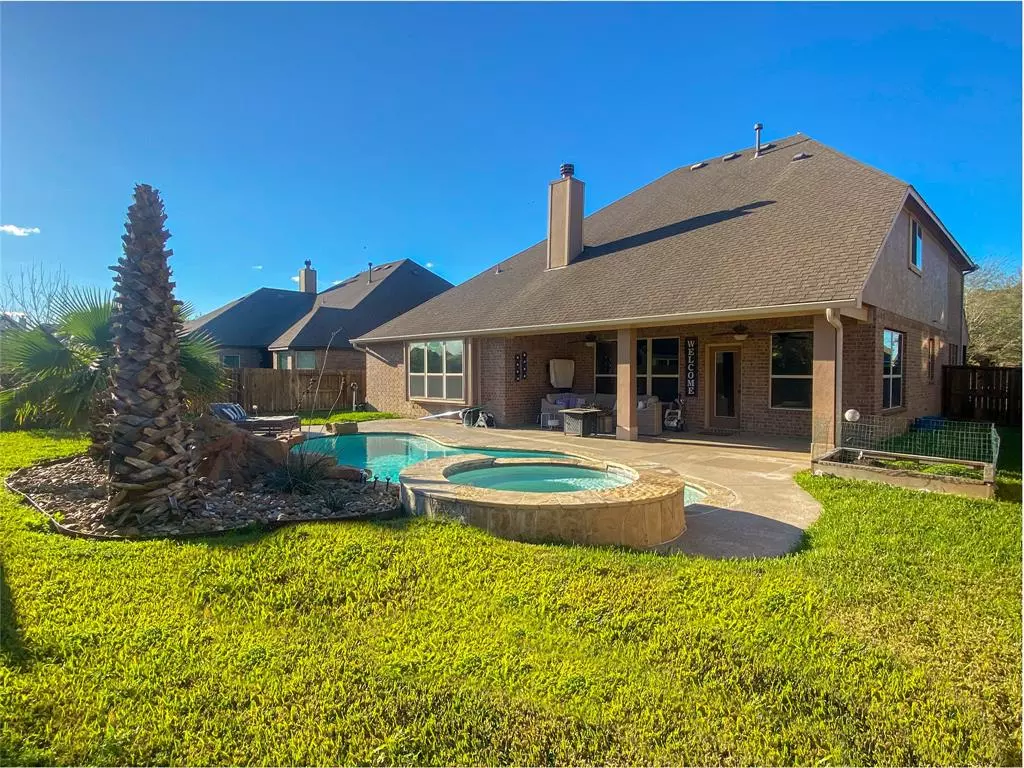$550,000
For more information regarding the value of a property, please contact us for a free consultation.
5 Beds
4 Baths
3,520 SqFt
SOLD DATE : 06/09/2022
Key Details
Property Type Single Family Home
Listing Status Sold
Purchase Type For Sale
Square Footage 3,520 sqft
Price per Sqft $156
Subdivision Lakes Of Bella Terra
MLS Listing ID 51723211
Sold Date 06/09/22
Style Traditional
Bedrooms 5
Full Baths 4
HOA Fees $81/ann
HOA Y/N 1
Year Built 2011
Lot Size 8,620 Sqft
Property Description
Welcome to 23927 Milazzo Drive! One of the only 5 bedroom 4 bathroom homes with a heated pool & spa in the Lakes of Bella Terra. Conveniently situated on a quiet drive with cul-de-sacs on both ends of the street makes it the perfect home. This well maintained home showcases an open floorplan with vaulted ceilings, an OVERSIZED Texas kitchen island overlooking the family room, double ovens, gas stovetop, water softener with reverse osmosis, granite countertops, laminate floors, and a fireplace. The first floor primary bedroom has a separate shower and jet tub, ample cabinets for storage, his/her sinks, and a large walk-in closest in addition to the secondary room located on the first floor. Retreat upstairs to three additional rooms, a media room, game room, two linen closets, two bathrooms and a balcony with french doors. Pool installed in 2016. New water heaters installed in 2021.
Location
State TX
County Fort Bend
Community Lakes Of Bella Terra
Area Fort Bend County North/Richmond
Rooms
Bedroom Description 1 Bedroom Up,Primary Bed - 1st Floor
Other Rooms Breakfast Room, Family Room, Formal Dining, Gameroom Up, Media, Utility Room in House
Master Bathroom Primary Bath: Double Sinks, Primary Bath: Jetted Tub, Primary Bath: Separate Shower, Secondary Bath(s): Tub/Shower Combo
Kitchen Island w/o Cooktop, Kitchen open to Family Room, Pantry, Reverse Osmosis
Interior
Interior Features Crown Molding, Fire/Smoke Alarm, High Ceiling
Heating Central Electric
Cooling Central Electric
Flooring Carpet, Laminate, Tile
Fireplaces Number 1
Fireplaces Type Gaslog Fireplace
Exterior
Exterior Feature Balcony, Covered Patio/Deck, Fully Fenced, Porch, Spa/Hot Tub
Parking Features Attached Garage
Garage Spaces 2.0
Pool In Ground
Roof Type Composition
Private Pool Yes
Building
Lot Description Subdivision Lot
Story 2
Foundation Slab
Water Water District
Structure Type Brick
New Construction No
Schools
Elementary Schools Hubenak Elementary School
Middle Schools Roberts/Leaman Junior High School
High Schools Fulshear High School
School District 33 - Lamar Consolidated
Others
Senior Community No
Restrictions Deed Restrictions
Tax ID NA
Acceptable Financing Cash Sale, Conventional, FHA, VA
Tax Rate 3.0848
Disclosures Mud, Sellers Disclosure
Listing Terms Cash Sale, Conventional, FHA, VA
Financing Cash Sale,Conventional,FHA,VA
Special Listing Condition Mud, Sellers Disclosure
Read Less Info
Want to know what your home might be worth? Contact us for a FREE valuation!

Our team is ready to help you sell your home for the highest possible price ASAP

Bought with Keller Williams Realty Northeast
"My job is to find and attract mastery-based agents to the office, protect the culture, and make sure everyone is happy! "






