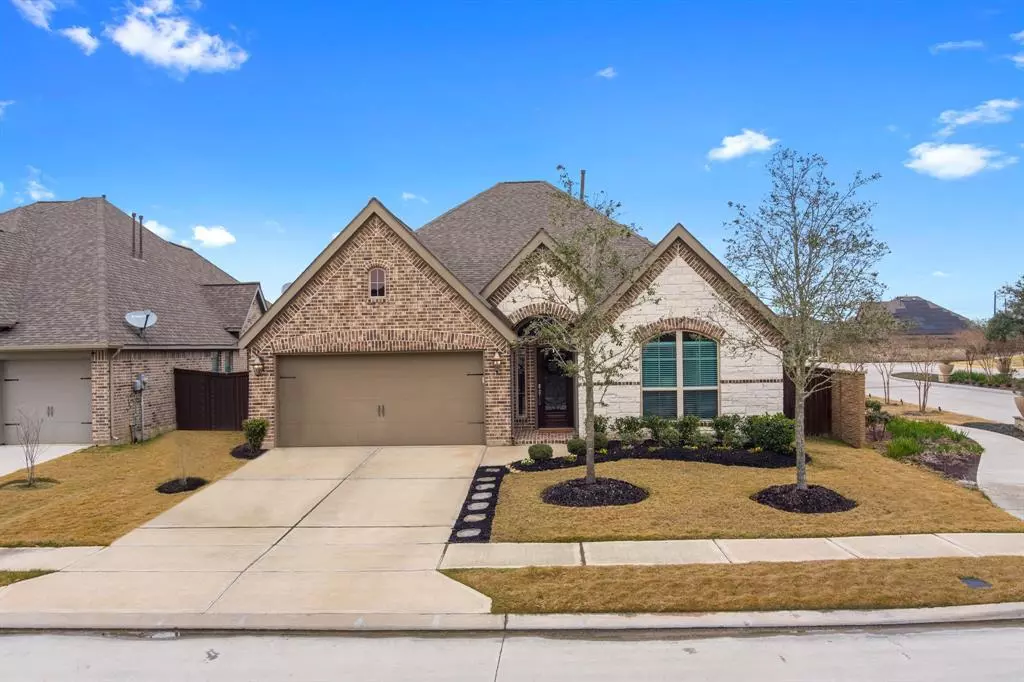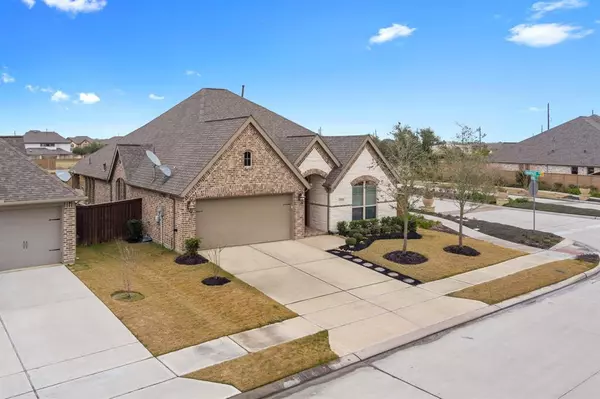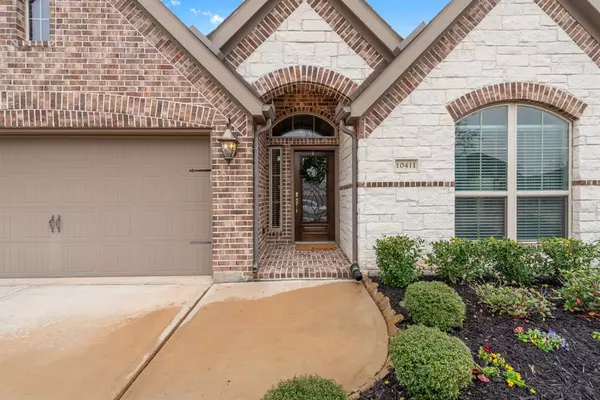$389,900
For more information regarding the value of a property, please contact us for a free consultation.
3 Beds
2 Baths
2,118 SqFt
SOLD DATE : 03/18/2022
Key Details
Property Type Single Family Home
Listing Status Sold
Purchase Type For Sale
Square Footage 2,118 sqft
Price per Sqft $187
Subdivision Meridiana Sec 71
MLS Listing ID 74270688
Sold Date 03/18/22
Style Traditional
Bedrooms 3
Full Baths 2
HOA Fees $87/ann
HOA Y/N 1
Year Built 2018
Annual Tax Amount $10,850
Tax Year 2021
Lot Size 7,440 Sqft
Acres 0.1708
Property Description
Welcome home to 10411 Monet St. This pristine one-story in Meridiana is sure to wow you! As you turn the corner you will love the curb appeal the home provides and notice you only have one close neighbor, none on one side or behind you. Lots of privacy! Enter the home to find a beautiful entryway that peeks all the way to the back of the home. Enter the home and to your right you will find two large bedrooms with a full bathroom. Go back out to find the lovely dining room area that leads directly into the living room. Go straight into the open concept kitchen, living and breakfast area. Perfect for entertaining! Check out the dedicated office and utility room as you head to the master bedroom with gorgeous ensuite shower/tub combo. Now head out back where you will find the already made outdoor kitchen including fridge, grill and sink. Living room, patio and office TV's all stay with the home. Surround sound throughout which includes all equipment to stay with home. Tour today!
Location
State TX
County Brazoria
Community Meridiana
Area Alvin North
Rooms
Bedroom Description All Bedrooms Down,Walk-In Closet
Other Rooms 1 Living Area, Breakfast Room, Family Room, Formal Dining, Gameroom Down, Home Office/Study, Utility Room in House
Master Bathroom Primary Bath: Separate Shower, Vanity Area
Kitchen Breakfast Bar, Island w/o Cooktop, Kitchen open to Family Room, Pantry
Interior
Interior Features Alarm System - Leased, High Ceiling, Intercom System, Prewired for Alarm System, Wired for Sound
Heating Central Gas
Cooling Central Electric
Flooring Tile
Exterior
Exterior Feature Back Yard Fenced, Covered Patio/Deck, Outdoor Kitchen, Sprinkler System
Parking Features Attached Garage
Garage Spaces 2.0
Garage Description Double-Wide Driveway
Roof Type Composition
Private Pool No
Building
Lot Description Cul-De-Sac, Subdivision Lot
Story 1
Foundation Slab
Builder Name Perry
Sewer Public Sewer
Water Public Water
Structure Type Brick
New Construction No
Schools
Elementary Schools Meridiana Elementary School
Middle Schools Caffey Junior High School
High Schools Manvel High School
School District 3 - Alvin
Others
HOA Fee Include Clubhouse,Courtesy Patrol,Grounds,Recreational Facilities
Senior Community No
Restrictions Deed Restrictions
Tax ID 6574-0711-045
Ownership Full Ownership
Energy Description Ceiling Fans,High-Efficiency HVAC
Acceptable Financing Cash Sale, Conventional, FHA, VA
Tax Rate 3.6249
Disclosures Sellers Disclosure
Green/Energy Cert Energy Star Qualified Home
Listing Terms Cash Sale, Conventional, FHA, VA
Financing Cash Sale,Conventional,FHA,VA
Special Listing Condition Sellers Disclosure
Read Less Info
Want to know what your home might be worth? Contact us for a FREE valuation!

Our team is ready to help you sell your home for the highest possible price ASAP

Bought with Keller Williams Laredo

"My job is to find and attract mastery-based agents to the office, protect the culture, and make sure everyone is happy! "






