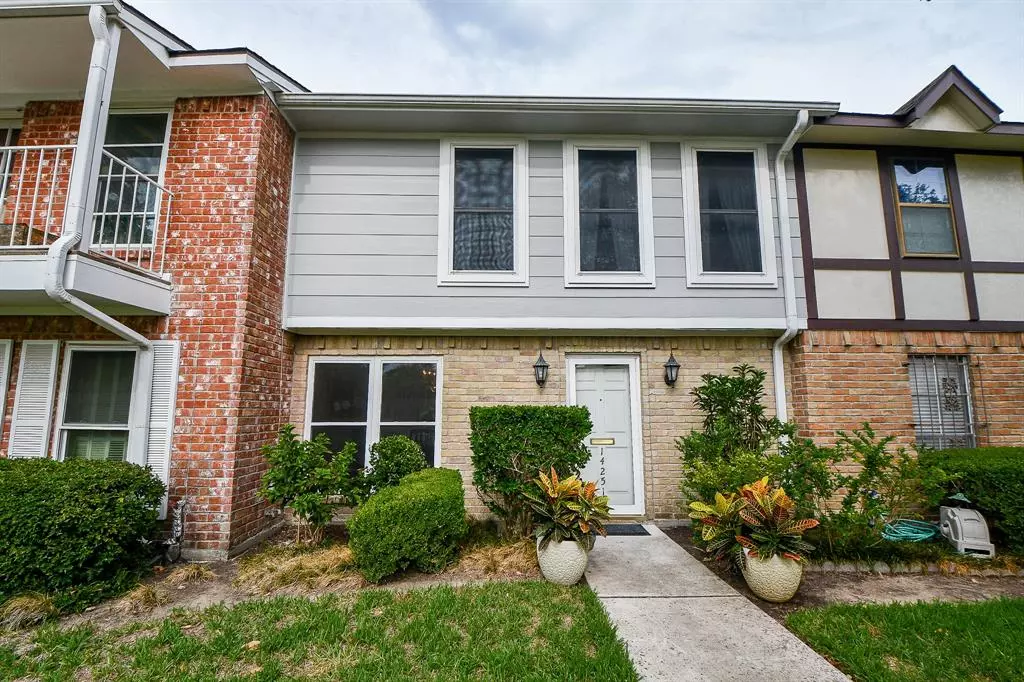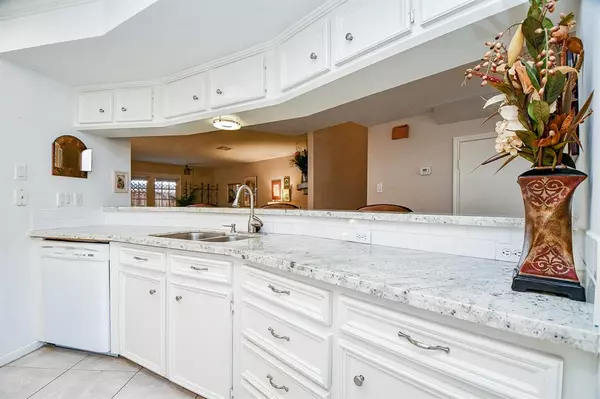$260,000
For more information regarding the value of a property, please contact us for a free consultation.
3 Beds
2.1 Baths
1,848 SqFt
SOLD DATE : 11/16/2022
Key Details
Property Type Townhouse
Sub Type Townhouse
Listing Status Sold
Purchase Type For Sale
Square Footage 1,848 sqft
Price per Sqft $137
Subdivision Memorial Club T/H Sec 02
MLS Listing ID 72060785
Sold Date 11/16/22
Style Traditional
Bedrooms 3
Full Baths 2
Half Baths 1
HOA Fees $368/mo
Year Built 1976
Annual Tax Amount $4,169
Tax Year 2021
Lot Size 1,367 Sqft
Property Description
This beautiful home has the most popular floor plan in the highly sought after Memorial Club Community. It has an open floor plan and breakfast bar which are perfect for entertaining. The light & bright kitchen has loads of counter & cabinet space. The very large den has a beautiful fireplace and room enough for your largest furniture and entertainment center. The gorgeous and spacious primary suite has three very large windows to let the light in, a beautiful chandelier, and the bath has double sinks, a huge wall to wall mirror and large walk in closet. This community is perfectly located with very easy access to I-10, Beltway 8 and an enormous choice of shopping and dining options. The HOA fees cover three community pools, tennis courts, multiple playgrounds for the kids, 24 hour on site security, trash pickup (twice a week), all of the landscaping of the enormous grounds including the landscaping in front of each home, exterior painting, and even roof replacement when needed.
Location
State TX
County Harris
Area Memorial West
Rooms
Bedroom Description All Bedrooms Up,Walk-In Closet
Other Rooms 1 Living Area, Breakfast Room, Den, Living Area - 1st Floor, Living/Dining Combo, Utility Room in House
Master Bathroom Half Bath, Primary Bath: Double Sinks, Primary Bath: Shower Only, Primary Bath: Tub/Shower Combo, Secondary Bath(s): Shower Only
Kitchen Breakfast Bar, Kitchen open to Family Room
Interior
Interior Features Drapes/Curtains/Window Cover, Fire/Smoke Alarm, Refrigerator Included
Heating Central Electric
Cooling Central Electric
Flooring Carpet, Tile, Wood
Fireplaces Number 1
Fireplaces Type Wood Burning Fireplace
Appliance Dryer Included, Electric Dryer Connection, Full Size, Refrigerator, Washer Included
Dryer Utilities 1
Exterior
Exterior Feature Area Tennis Courts, Clubhouse, Fenced, Front Green Space, Patio/Deck, Play Area, Storage
Carport Spaces 2
Roof Type Composition
Street Surface Concrete,Curbs
Private Pool No
Building
Faces West
Story 2
Unit Location Courtyard
Entry Level All Levels
Foundation Slab
Sewer Public Sewer
Water Public Water
Structure Type Brick,Cement Board
New Construction No
Schools
Elementary Schools Thornwood Elementary School
Middle Schools Spring Forest Middle School
High Schools Stratford High School (Spring Branch)
School District 49 - Spring Branch
Others
HOA Fee Include Clubhouse,Courtesy Patrol,Exterior Building,Grounds,On Site Guard,Recreational Facilities,Trash Removal,Water and Sewer
Senior Community No
Tax ID 104-663-000-0005
Energy Description Ceiling Fans,Insulated/Low-E windows,Storm Windows
Acceptable Financing Cash Sale, Conventional, FHA, VA
Tax Rate 2.4415
Disclosures Sellers Disclosure
Listing Terms Cash Sale, Conventional, FHA, VA
Financing Cash Sale,Conventional,FHA,VA
Special Listing Condition Sellers Disclosure
Read Less Info
Want to know what your home might be worth? Contact us for a FREE valuation!

Our team is ready to help you sell your home for the highest possible price ASAP

Bought with Village Property Advisors

"My job is to find and attract mastery-based agents to the office, protect the culture, and make sure everyone is happy! "






