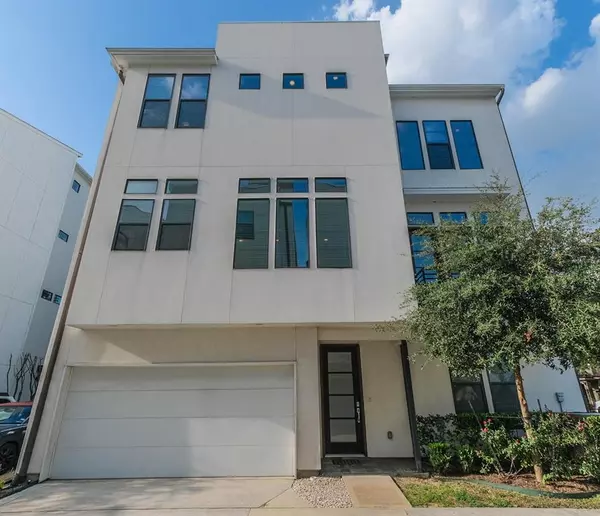$459,000
For more information regarding the value of a property, please contact us for a free consultation.
3 Beds
3.1 Baths
2,231 SqFt
SOLD DATE : 03/10/2022
Key Details
Property Type Single Family Home
Listing Status Sold
Purchase Type For Sale
Square Footage 2,231 sqft
Price per Sqft $200
Subdivision Sawyer Park Place Grove
MLS Listing ID 20582604
Sold Date 03/10/22
Style Contemporary/Modern
Bedrooms 3
Full Baths 3
Half Baths 1
HOA Fees $114/ann
HOA Y/N 1
Year Built 2015
Annual Tax Amount $9,617
Tax Year 2020
Lot Size 1,707 Sqft
Acres 0.0392
Property Description
This 4 story home in Sawyer Park Place offers 3 bedrooms, 3 full bathrooms, 1 half bathroom, 2 car garage & 4th floor roof top terrace. Clean & Contemporary palette w/ wood floors throughout, carpet only in bedrooms, 2” Faux Wood blinds & stainless steel appliances. On the 2nd floor you'll find a large island kitchen, secluded office nook, open living area w/ soaring ceilings & lovely balcony. 3rd floor offers spacious primary bedroom with lovely en suite bathroom, oversized shower, separate tub, double vanity & large walk-in closet. There are 2 spacious secondary bedrooms that offer private en suite bathrooms as well. With great city views, enjoy the cooler evenings on the 4th floor outdoor terrace. Nicely maintained by the original owner, come check out this great location only 1.5 blocks from Heights hike & bike trail, less than a mile from the exciting Houston Arts District, close to fantastic restaurants, great shopping & easy access to I-10/45/downtown/Midtown/Heights.
Location
State TX
County Harris
Area Washington East/Sabine
Rooms
Bedroom Description 1 Bedroom Down - Not Primary BR,En-Suite Bath,Primary Bed - 3rd Floor,Split Plan,Walk-In Closet
Other Rooms 1 Living Area, Family Room, Kitchen/Dining Combo, Living Area - 2nd Floor, Living/Dining Combo, Utility Room in House
Master Bathroom Primary Bath: Double Sinks, Primary Bath: Separate Shower, Primary Bath: Soaking Tub
Den/Bedroom Plus 3
Kitchen Breakfast Bar, Island w/o Cooktop, Kitchen open to Family Room
Interior
Interior Features Balcony, Dryer Included, High Ceiling, Refrigerator Included, Washer Included
Heating Central Gas
Cooling Central Electric
Flooring Carpet, Tile, Wood
Exterior
Exterior Feature Balcony, Controlled Subdivision Access, Partially Fenced, Rooftop Deck
Parking Features Attached Garage
Garage Spaces 2.0
Roof Type Composition
Private Pool No
Building
Lot Description Corner
Story 4
Foundation Slab
Builder Name Prebisch Homes
Sewer Public Sewer
Water Public Water
Structure Type Cement Board,Stucco
New Construction No
Schools
Elementary Schools Crockett Elementary School (Houston)
Middle Schools Hogg Middle School (Houston)
High Schools Heights High School
School District 27 - Houston
Others
HOA Fee Include Grounds,Limited Access Gates,Recreational Facilities
Senior Community No
Restrictions Unknown
Tax ID 135-208-001-0009
Ownership Full Ownership
Energy Description Attic Vents,Digital Program Thermostat,Energy Star Appliances,High-Efficiency HVAC,HVAC>13 SEER,Insulated/Low-E windows,Radiant Attic Barrier
Acceptable Financing Cash Sale, Conventional
Tax Rate 2.3994
Disclosures Sellers Disclosure
Listing Terms Cash Sale, Conventional
Financing Cash Sale,Conventional
Special Listing Condition Sellers Disclosure
Read Less Info
Want to know what your home might be worth? Contact us for a FREE valuation!

Our team is ready to help you sell your home for the highest possible price ASAP

Bought with Berkshire Hathaway HomeServices Premier Properties

"My job is to find and attract mastery-based agents to the office, protect the culture, and make sure everyone is happy! "






