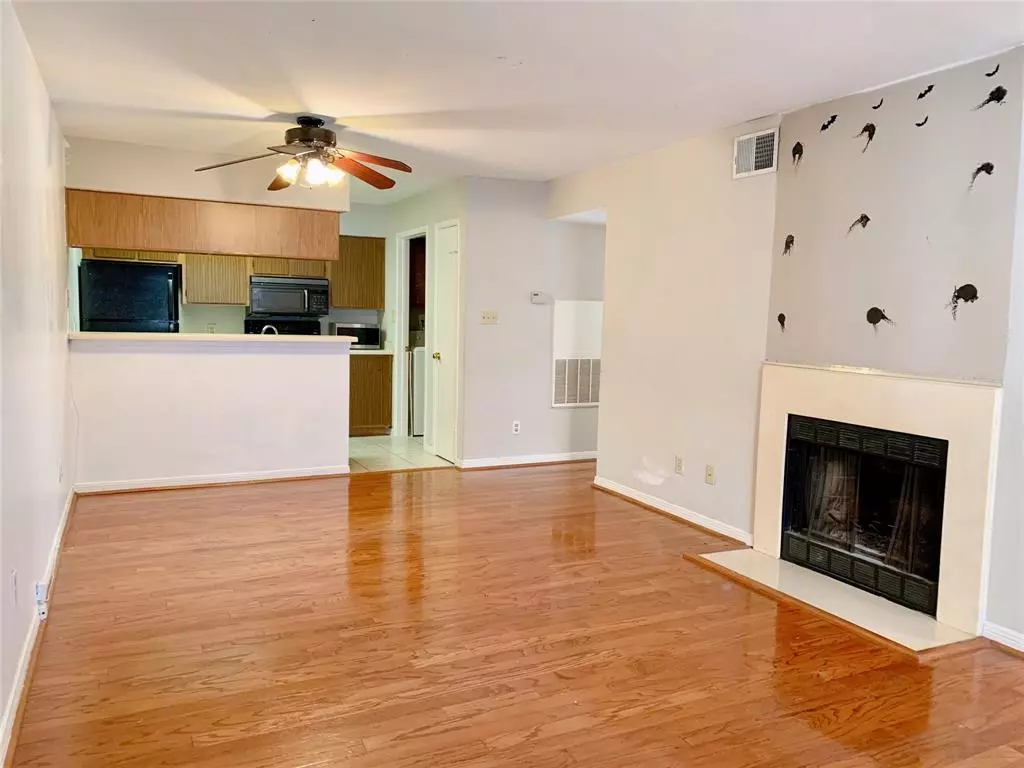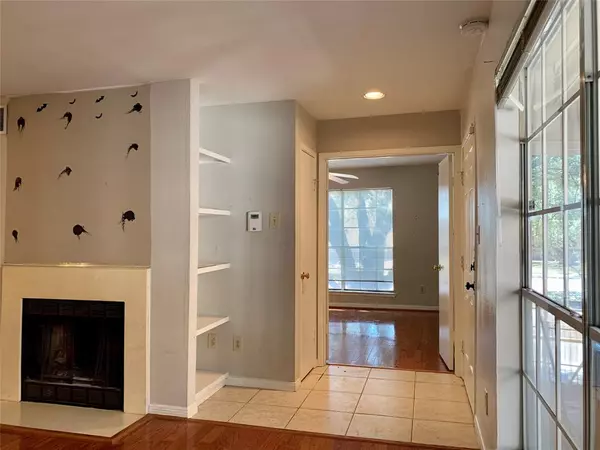$104,900
For more information regarding the value of a property, please contact us for a free consultation.
2 Beds
1 Bath
841 SqFt
SOLD DATE : 03/04/2022
Key Details
Property Type Condo
Sub Type Condominium
Listing Status Sold
Purchase Type For Sale
Square Footage 841 sqft
Price per Sqft $124
Subdivision Richmond Manor Condo Ph 02
MLS Listing ID 67327341
Sold Date 03/04/22
Style Traditional
Bedrooms 2
Full Baths 1
HOA Fees $300/mo
Year Built 1985
Annual Tax Amount $2,057
Tax Year 2021
Lot Size 2.058 Acres
Property Description
Welcome home to a fantastic condo at Richmond Manor on Holly Hall Street. This is a gated community that's well maintained and quiet. Spacious living room areas and 2 large bedrooms with plenty of closet space. The condo is a corner unit with plenty of natural light, with tile and hardwood flooring. The unit comes with a full-size washer, dryer and refrigerator. Enjoy a nice view from your own private balcony. There are 2 swimming pools and a huge "green space" for your enjoyment. There's a reserved parking spot and parking for guests. Easy access to major freeways and minutes to Texas Medical Center, Downtown, top-tier universities and the Astrodome/NRG complex. Plenty of public transportation/bus stops along Holly Hall and the cross streets. What a convenient and fantastic place to live! Come see it today.
Location
State TX
County Harris
Area Medical Center Area
Rooms
Bedroom Description All Bedrooms Up
Other Rooms 1 Living Area, Utility Room in House
Master Bathroom Primary Bath: Tub/Shower Combo
Den/Bedroom Plus 2
Interior
Interior Features Balcony, Fire/Smoke Alarm, Refrigerator Included
Heating Central Electric
Cooling Central Electric
Flooring Tile, Wood
Fireplaces Number 1
Fireplaces Type Wood Burning Fireplace
Appliance Dryer Included, Refrigerator, Washer Included
Laundry Utility Rm in House
Exterior
Exterior Feature Balcony
Roof Type Composition
Street Surface Concrete
Accessibility Automatic Gate
Private Pool No
Building
Story 1
Unit Location On Corner
Entry Level 2nd Level
Foundation Slab
Sewer Public Sewer
Water Public Water
Structure Type Wood
New Construction No
Schools
Elementary Schools Whidby Elementary School
Middle Schools Cullen Middle School (Houston)
High Schools Yates High School
School District 27 - Houston
Others
HOA Fee Include Cable TV,Exterior Building,Grounds,Water and Sewer
Senior Community No
Tax ID 116-196-007-0002
Ownership Full Ownership
Energy Description Ceiling Fans
Acceptable Financing Cash Sale, Conventional
Tax Rate 2.3307
Disclosures Sellers Disclosure
Listing Terms Cash Sale, Conventional
Financing Cash Sale,Conventional
Special Listing Condition Sellers Disclosure
Read Less Info
Want to know what your home might be worth? Contact us for a FREE valuation!

Our team is ready to help you sell your home for the highest possible price ASAP

Bought with Cindy Raimond Properties

"My job is to find and attract mastery-based agents to the office, protect the culture, and make sure everyone is happy! "






